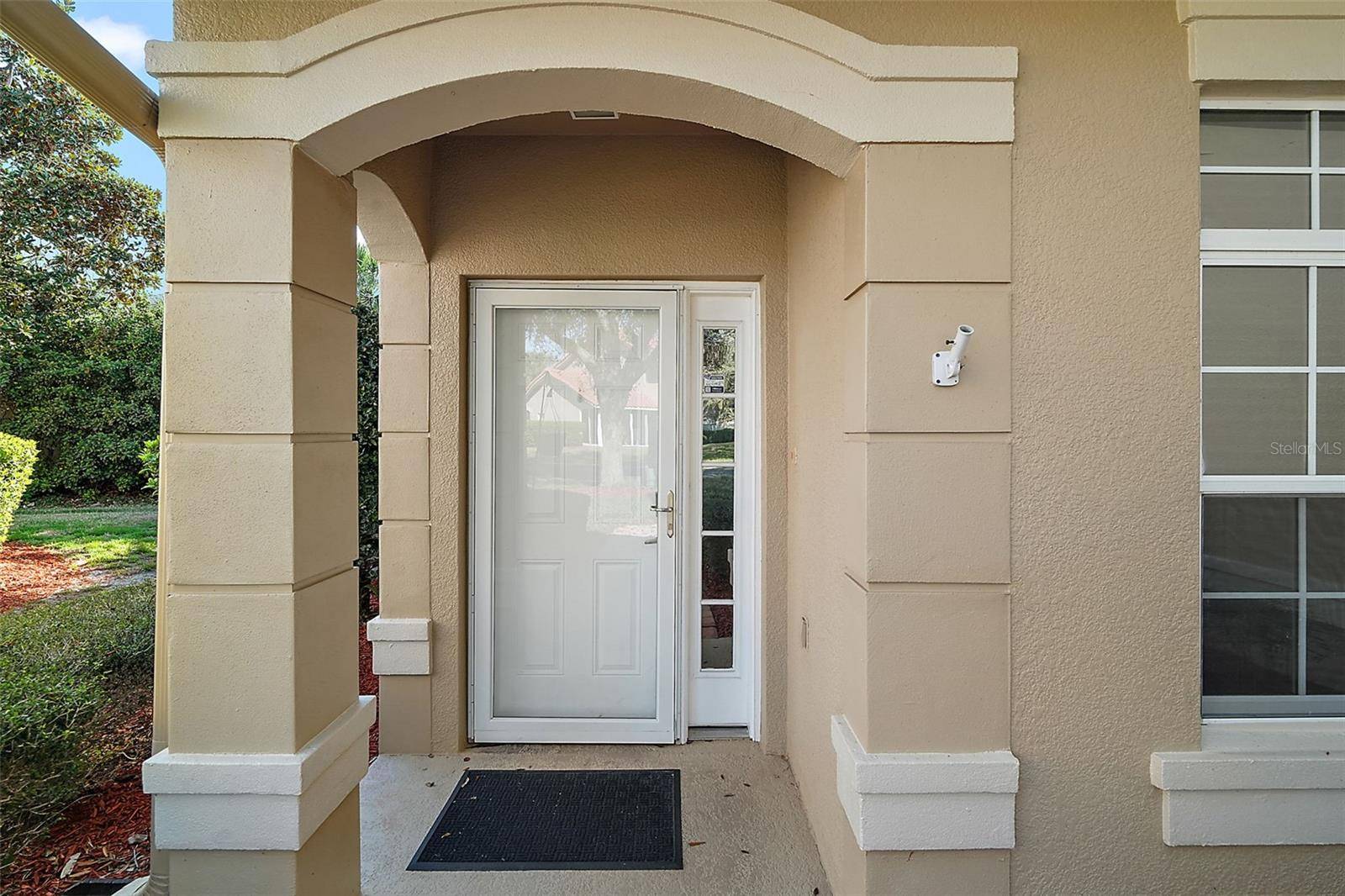2 Beds
2 Baths
1,281 SqFt
2 Beds
2 Baths
1,281 SqFt
Key Details
Property Type Condo
Sub Type Condominium
Listing Status Active
Purchase Type For Sale
Square Footage 1,281 sqft
Price per Sqft $191
Subdivision Lakeside Landings
MLS Listing ID G5093087
Bedrooms 2
Full Baths 2
Condo Fees $881
Construction Status Completed
HOA Fees $442/qua
HOA Y/N Yes
Annual Recurring Fee 5292.0
Year Built 2006
Annual Tax Amount $1,451
Lot Size 2,178 Sqft
Acres 0.05
Property Sub-Type Condominium
Source Stellar MLS
Property Description
YOUR PRIVATE OASIS AWAITS
Step inside and discover a beautifully appointed condo featuring cathedral ceilings in the main living area, a dedicated dining room for entertaining, and elegant Luxury Vinyl Plank (LVP) flooring throughout. The kitchen is a chef's delight with newer appliances and sleek Corian countertops.
The primary bedroom is a serene retreat, complete with an en-suite bath featuring dual sinks, a newer tiled step-in shower, and a generously sized walk-in closet. The spacious second bedroom offers ample room for a queen-size bed or two twins, along with another sizable closet.
One of the highlights of this home is the large, screened lanai, providing a private and peaceful space to enjoy your morning coffee or an evening glass of wine while overlooking a beautiful green space backyard.
EMBRACE THE RESORT LIFESTYLE
Beyond your doorstep, a world of amenities awaits. The community boasts an impressive clubhouse with a fitness center, billiards room, card room, library, and a grand banquet hall featuring a stage, catering kitchen, and dance floor.
Indulge in relaxation at the resort-style pool, spa, and cabana, or unwind at the second, smaller pool with a hot tub. For the active resident, there are tennis and pickleball courts, a putting green, basketball court, playground, and outdoor fitness equipment.
WORRY-FREE LIVING
Enjoy the peace of mind that comes with maintenance-free living and a gated community setting. For added assurance, the seller is providing a 13-month HWA Home Warranty Platinum Plan to the buyer. This is truly fun and relaxing living at its best!
Location
State FL
County Sumter
Community Lakeside Landings
Area 34484 - Oxford
Zoning PUD
Interior
Interior Features Cathedral Ceiling(s), Ceiling Fans(s), Eat-in Kitchen, Living Room/Dining Room Combo, Primary Bedroom Main Floor, Thermostat, Walk-In Closet(s)
Heating Central
Cooling Central Air
Flooring Carpet, Luxury Vinyl
Furnishings Unfurnished
Fireplace false
Appliance Dishwasher, Disposal, Dryer, Electric Water Heater, Microwave, Range, Refrigerator, Washer
Laundry Inside, Laundry Closet
Exterior
Exterior Feature Sidewalk, Sliding Doors
Parking Features Driveway, Garage Door Opener
Garage Spaces 1.0
Community Features Clubhouse, Fitness Center, Gated Community - No Guard, Golf Carts OK, Pool, Sidewalks, Tennis Court(s), Street Lights
Utilities Available Electricity Connected, Public, Sewer Connected, Underground Utilities, Water Connected
Amenities Available Clubhouse, Fitness Center, Gated, Pool, Recreation Facilities, Spa/Hot Tub, Tennis Court(s)
Water Access Yes
Water Access Desc Lake
Roof Type Tile
Porch Covered, Rear Porch, Screened
Attached Garage true
Garage true
Private Pool No
Building
Lot Description Landscaped, Sidewalk
Story 1
Entry Level One
Foundation Slab
Lot Size Range 0 to less than 1/4
Sewer Public Sewer
Water Public
Architectural Style Other
Structure Type Block,Stucco
New Construction false
Construction Status Completed
Schools
Elementary Schools Wildwood Elementary
Middle Schools Wildwood Middle
High Schools Wildwood High
Others
Pets Allowed Yes
HOA Fee Include Pool,Maintenance Structure,Maintenance Grounds
Senior Community No
Ownership Fee Simple
Monthly Total Fees $441
Acceptable Financing Cash, Conventional, FHA, VA Loan
Membership Fee Required Required
Listing Terms Cash, Conventional, FHA, VA Loan
Special Listing Condition None
Virtual Tour https://wise-real-estate-photography.aryeo.com/videos/01950b6c-9ec9-73bc-aad3-f3b42f21dfee

"My job is to find and attract mastery-based agents to the office, protect the culture, and make sure everyone is happy! "






