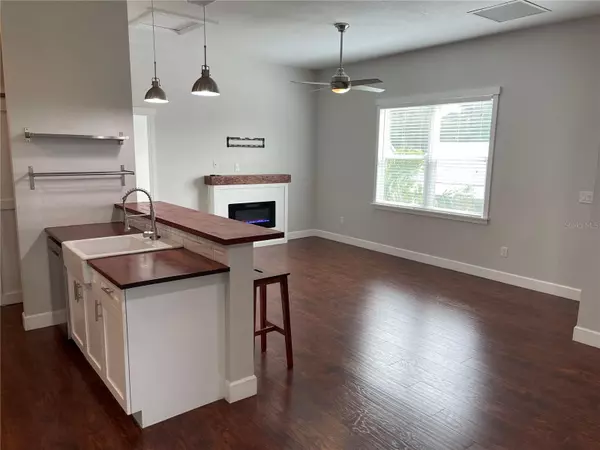2 Beds
2 Baths
1,430 SqFt
2 Beds
2 Baths
1,430 SqFt
Key Details
Property Type Townhouse
Sub Type Townhouse
Listing Status Active
Purchase Type For Rent
Square Footage 1,430 sqft
Subdivision East Channelside Twnhms
MLS Listing ID TB8355284
Bedrooms 2
Full Baths 2
HOA Y/N No
Originating Board Stellar MLS
Year Built 2016
Lot Size 1,306 Sqft
Acres 0.03
Property Sub-Type Townhouse
Property Description
Discover this beautifully maintained 2-bedroom, 2-bath custom townhome, just minutes from the vibrant scenes of Ybor City and Downtown Tampa. The stylish kitchen boasts butcher block countertops, a breakfast bar, a custom-tiled backsplash, a deep farmhouse sink with a retractable faucet, and a sleek 4-piece stainless steel appliance set.
The open-concept living and dining area is perfect for entertaining, featuring an inviting electric fireplace. The upgraded primary bathroom offers a spa-like retreat with an oversized showerhead, a custom-tiled shower, a new glass door, and a dual-sink vanity. Fresh interior paint, 2-inch blinds, and wood flooring create a warm and elegant ambiance throughout.
The versatile lower level can be used as a family room, office, or even a third bedroom. A conveniently located washer and dryer (included) sit in the kitchen closet. Plus, enjoy maintenance-free living with pest control and groundskeeping included!
Don't miss out - call today to schedule your private showing!
Location
State FL
County Hillsborough
Community East Channelside Twnhms
Rooms
Other Rooms Bonus Room
Interior
Interior Features Ceiling Fans(s), Living Room/Dining Room Combo, PrimaryBedroom Upstairs, Open Floorplan, Window Treatments
Heating Central, Electric
Cooling Central Air
Flooring Hardwood, Tile
Furnishings Negotiable
Fireplace true
Appliance Dishwasher, Disposal, Dryer, Electric Water Heater, Ice Maker, Microwave, Range, Refrigerator, Washer
Laundry Laundry Room
Exterior
Exterior Feature Lighting
Parking Features Garage Door Opener, Guest
Garage Spaces 2.0
Community Features None
Utilities Available Cable Available, Cable Connected, Electricity Connected, Street Lights, Water Connected
Attached Garage true
Garage true
Private Pool No
Building
Lot Description Landscaped, Sidewalk, Paved
Entry Level Two
Sewer Public Sewer
Water Public
New Construction false
Schools
Elementary Schools Desoto-Hb
Middle Schools Giunta Middle-Hb
High Schools Blake-Hb
Others
Pets Allowed Breed Restrictions, Dogs OK, Pet Deposit
Senior Community No
Pet Size Medium (36-60 Lbs.)
Membership Fee Required None
Num of Pet 1
Virtual Tour https://www.propertypanorama.com/instaview/stellar/TB8355284

"My job is to find and attract mastery-based agents to the office, protect the culture, and make sure everyone is happy! "






