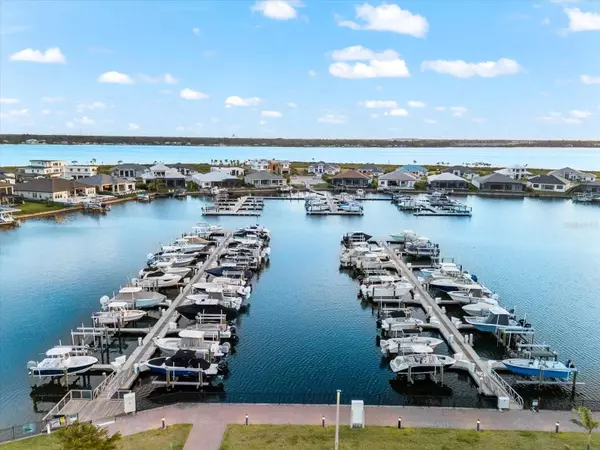4 Beds
3 Baths
2,644 SqFt
4 Beds
3 Baths
2,644 SqFt
OPEN HOUSE
Sat Mar 01, 12:00pm - 3:00pm
Key Details
Property Type Single Family Home
Sub Type Single Family Residence
Listing Status Active
Purchase Type For Sale
Square Footage 2,644 sqft
Price per Sqft $429
Subdivision Sanctuary Cove
MLS Listing ID A4642002
Bedrooms 4
Full Baths 3
HOA Fees $3,273/ann
HOA Y/N Yes
Originating Board Stellar MLS
Year Built 2020
Annual Tax Amount $18,267
Lot Size 10,454 Sqft
Acres 0.24
Property Sub-Type Single Family Residence
Property Description
This meticulously maintained home offers the best of maintenance-free living, has amazing curb appeal & is packed with upgrades. Situated on an 80' wide lot featuring a beautiful barrel tile roof w/ clipped gables, full gutters, built in pest system, soffits trimmed in crown moulding, stucco finish, bronze impact windows, split 3 car garage plan w/ 8' tall impact doors (fits a full size truck), screened entry w/ 8' door & side lights, & mature landscaping that's well light at night!
This expansive split floor plan provides a seamless flow, is bright / open, & perfect for entertaining, with touches of luxury throughout. Featuring a grand 13' entry, 10-foot ceilings, 8-foot doors, fully remote-controlled LED lighting package, ceiling fans, two on demand gas water heaters, window treatments & shutters, w/ hardwood floors throughout & tile in the bathrooms & laundry room. Crown moulding and tray ceilings elevate the living room, dining room and primary bedroom, adding a touch of detail. The large primary suite will easily fit your king size bed, has a California style walk in closet, full 5 pc ensuite with a soaking tub & a walk in shower.
The kitchen is very well-appointed w/ an abundance of cabinets, quartz tops, full tile backsplash, SS profile appliances - a 42” side by side fridge / freezer, gas cooktop, wall oven & a full bar area with a built-in wine fridge. It's perfectly situated with a very spacious formal dining room on one side, seating at the island + an eating space & it's overlooking the living room & out to the covered lanai.
The 8' tall sliders provide easy / seamless access to the fully caged lanai & more than doubles your living area. Enjoy the SW Florida lifestyle year-round with your full outdoor kitchen, covered lanai fireplace, TV, heated saltwater pool, & built in gas fire pit all lit up like your own private resort!
Steps from your front door, enjoy the vibrant lifestyle Sanctuary Cove has to offer. Cruise through the neighborhood in your golf cart to access exclusive amenities, including a private clubhouse, resort-style pool and hot tub, gym, & a community beach. Boating enthusiasts will appreciate the protected freshwater harbor Located in Zone X, this home requires no flood insurance and did not flood or sustain any damage in the storms since its construction in 2020. Sanctuary Cove is a friendly, active community just minutes from shopping (Detwiler's Market is right across the street), dining, and some of the nation's best sugar-sand beaches. Don't let this one get away
Location
State FL
County Manatee
Community Sanctuary Cove
Zoning PDMU
Rooms
Other Rooms Formal Dining Room Separate
Interior
Interior Features Ceiling Fans(s), Crown Molding, Dry Bar, Eat-in Kitchen, High Ceilings, Kitchen/Family Room Combo, L Dining, Open Floorplan, Pest Guard System, Primary Bedroom Main Floor, Split Bedroom, Stone Counters, Thermostat, Tray Ceiling(s), Walk-In Closet(s), Window Treatments
Heating Electric, Heat Pump, Natural Gas
Cooling Central Air
Flooring Ceramic Tile, Wood
Furnishings Unfurnished
Fireplace true
Appliance Bar Fridge, Built-In Oven, Convection Oven, Cooktop, Dishwasher, Disposal, Dryer, Exhaust Fan, Microwave, Range, Range Hood, Refrigerator, Tankless Water Heater, Washer
Laundry Electric Dryer Hookup, Gas Dryer Hookup, Inside, Upper Level, Washer Hookup
Exterior
Exterior Feature Irrigation System, Lighting, Outdoor Grill, Outdoor Kitchen, Rain Gutters, Sliding Doors
Parking Features Driveway, Garage Door Opener, Golf Cart Garage
Garage Spaces 3.0
Pool Gunite, Heated, In Ground, Lighting, Salt Water, Screen Enclosure, Tile
Community Features Buyer Approval Required, Clubhouse, Community Mailbox, Fitness Center, Gated Community - No Guard, Golf Carts OK, Irrigation-Reclaimed Water, Pool, Sidewalks
Utilities Available Cable Connected, Electricity Connected, Natural Gas Connected, Phone Available, Sewer Connected, Sprinkler Recycled, Water Connected
Water Access Yes
Water Access Desc Beach - Access Deeded,Canal - Freshwater,Freshwater Canal w/Lift to Saltwater Canal,River
View Pool
Roof Type Tile
Porch Covered, Patio, Screened
Attached Garage true
Garage true
Private Pool Yes
Building
Lot Description Landscaped, Level, Sidewalk, Paved
Entry Level One
Foundation Slab
Lot Size Range 0 to less than 1/4
Builder Name WCI
Sewer Public Sewer
Water Public
Architectural Style Mediterranean
Structure Type Block,Stucco
New Construction false
Schools
Elementary Schools James Tillman Elementary
Middle Schools Lincoln Middle
High Schools Palmetto High
Others
Pets Allowed Cats OK, Dogs OK, Yes
HOA Fee Include Common Area Taxes,Pool,Maintenance Grounds,Recreational Facilities
Senior Community No
Pet Size Extra Large (101+ Lbs.)
Ownership Fee Simple
Monthly Total Fees $272
Acceptable Financing Cash, Conventional, VA Loan
Membership Fee Required Required
Listing Terms Cash, Conventional, VA Loan
Special Listing Condition None

"My job is to find and attract mastery-based agents to the office, protect the culture, and make sure everyone is happy! "






