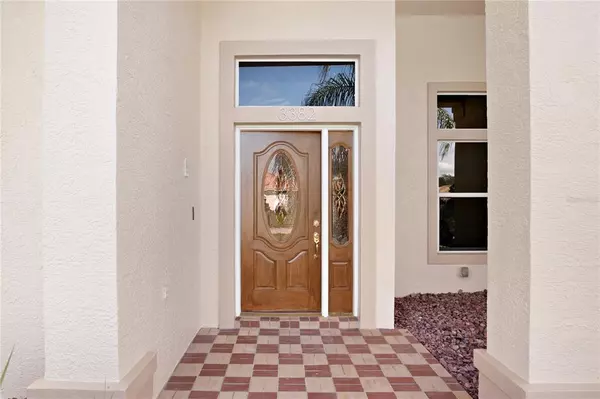$399,000
$399,000
For more information regarding the value of a property, please contact us for a free consultation.
4 Beds
3 Baths
2,196 SqFt
SOLD DATE : 11/23/2021
Key Details
Sold Price $399,000
Property Type Single Family Home
Sub Type Single Family Residence
Listing Status Sold
Purchase Type For Sale
Square Footage 2,196 sqft
Price per Sqft $181
Subdivision Pristine Place Ph 1
MLS Listing ID W7838577
Sold Date 11/23/21
Bedrooms 4
Full Baths 3
Construction Status No Contingency
HOA Fees $62/qua
HOA Y/N Yes
Year Built 1995
Annual Tax Amount $2,162
Lot Size 0.330 Acres
Acres 0.33
Property Description
Welcome home to this wonderful house located in a strategic location. This house is vacant and ready for immediate occupancy. House is nestled on almost half an acre in the gated community of Pristine Place. This very well-maintained house features an efficient floor plan that maximizes the use of every inch. The flowing split-bedroom floorplan offers multiple living and dining options allowing ease flow of movement. The upgraded kitchen boasts sleek granite countertops, an elevated side countertop for additional dining seating, new stainless steel appliances, a breakfast nook, and easy access to both the family room and dining room so your home chef never has to miss a moment. Relax in the family room with a large sliding glass door to the screened patio so you can extend your living space even further while enjoying full privacy. The spacious master suite offers a private retreat with an updated en-suite bathroom and dual walk-in closets providing everything you need to begin and end each day in serenity. Use the 3-car garage to store your equipment and seasonal decorations. The house is conveniently located close to all hospitals, shops, restaurants, and all the town amenities. It is also minutes away from Veterans Highway allowing easy access to Tampa. You don’t want to miss this one, schedule a showing today before it’s too late
Location
State FL
County Hernando
Community Pristine Place Ph 1
Zoning PDP
Interior
Interior Features Ceiling Fans(s), Kitchen/Family Room Combo, Master Bedroom Main Floor, Stone Counters, Thermostat, Walk-In Closet(s), Window Treatments
Heating Central
Cooling Central Air
Flooring Laminate, Tile
Fireplaces Type Family Room
Fireplace true
Appliance Built-In Oven, Cooktop, Dishwasher, Disposal, Dryer, Electric Water Heater, Exhaust Fan, Freezer, Microwave, Range, Range Hood, Refrigerator, Washer
Laundry Inside, Laundry Room
Exterior
Exterior Feature Irrigation System, Sidewalk, Sliding Doors, Sprinkler Metered
Garage Spaces 3.0
Pool In Ground, Outside Bath Access, Screen Enclosure
Utilities Available Cable Available, Electricity Available, Public, Sewer Connected, Street Lights, Water Connected
Amenities Available Clubhouse, Gated
Roof Type Shingle
Attached Garage true
Garage true
Private Pool Yes
Building
Story 1
Entry Level One
Foundation Slab
Lot Size Range 1/4 to less than 1/2
Sewer Public Sewer
Water None
Structure Type Block,Stucco
New Construction false
Construction Status No Contingency
Schools
Elementary Schools Pine Grove Elementary School
Middle Schools Powell Middle
High Schools Frank W Springstead
Others
Pets Allowed Yes
Senior Community No
Pet Size Medium (36-60 Lbs.)
Ownership Fee Simple
Monthly Total Fees $62
Acceptable Financing Cash, Conventional, FHA, VA Loan
Membership Fee Required Required
Listing Terms Cash, Conventional, FHA, VA Loan
Special Listing Condition None
Read Less Info
Want to know what your home might be worth? Contact us for a FREE valuation!

Our team is ready to help you sell your home for the highest possible price ASAP

© 2024 My Florida Regional MLS DBA Stellar MLS. All Rights Reserved.
Bought with BLAKE REAL ESTATE INC

"My job is to find and attract mastery-based agents to the office, protect the culture, and make sure everyone is happy! "






