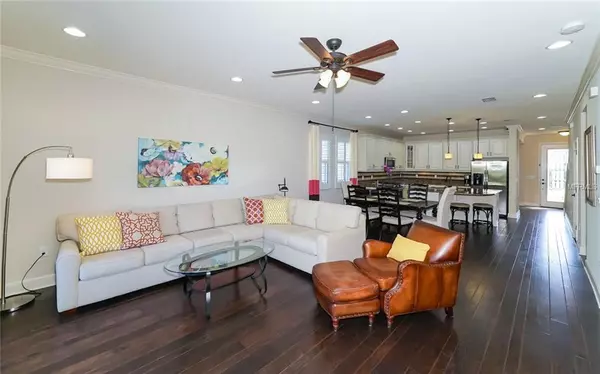$368,000
$375,000
1.9%For more information regarding the value of a property, please contact us for a free consultation.
4 Beds
3 Baths
2,836 SqFt
SOLD DATE : 03/08/2019
Key Details
Sold Price $368,000
Property Type Single Family Home
Sub Type Single Family Residence
Listing Status Sold
Purchase Type For Sale
Square Footage 2,836 sqft
Price per Sqft $129
Subdivision Arbor Reserve
MLS Listing ID A4400381
Sold Date 03/08/19
Bedrooms 4
Full Baths 2
Half Baths 1
Construction Status Inspections
HOA Fees $135/qua
HOA Y/N Yes
Year Built 2013
Annual Tax Amount $4,787
Lot Size 10,018 Sqft
Acres 0.23
Property Description
This Stunning Former MODEL HOME has many upgrades because it was the builder's showcase home. First-floor family room is open to the kitchen and nook, which has sliding glass doors opening onto a covered lanai. Kitchen features 42" hazelnut glazed cabinets with 3" crown molding, staggered over the microwave, two glass cabinet doors with matching interiors, stainless steel appliances,GAS range, center island with bar, granite countertops and beautiful designer backsplash. Master suite on the First Floor features tray ceiling, large walk-in closet and a deluxe master bath with zodiaq countertop, luxurious garden bathtub, oil rub bronze shower enclosure and upgraded wall tile with glass listellos. On the second floor, additional 3 bedrooms share a large hall bath. Completing the second floor is a spacious (18'X14') bonus room. There is upgraded carpet and tile throughout the home with wood flooring on the entire first floor, stairs and bonus room. Other extras include, 5 ¼ crown molding and additional recessed lighting throughout home and beautiful stone accents on exterior of home.! This gated community features cabana with grill, gazebo, playground and basketball court and is off Lockwood Ridge between State Road 70 and University Parkway making this location ideal for I75 proximity. This home is impeccable! Additionaly it offers the community pool just across the street but there is room for your own private pool.
Location
State FL
County Manatee
Community Arbor Reserve
Zoning PDR
Rooms
Other Rooms Bonus Room, Family Room, Formal Dining Room Separate, Great Room, Inside Utility
Interior
Interior Features Ceiling Fans(s), Coffered Ceiling(s), Crown Molding, Solid Surface Counters, Tray Ceiling(s), Walk-In Closet(s), Window Treatments
Heating Central
Cooling Central Air, Zoned
Flooring Carpet, Wood
Fireplace false
Appliance Dishwasher, Disposal, Dryer, Gas Water Heater, Microwave, Range, Refrigerator, Tankless Water Heater, Washer, Wine Refrigerator
Exterior
Exterior Feature Hurricane Shutters
Garage Spaces 2.0
Pool Gunite
Community Features Gated, Playground, Pool
Utilities Available Cable Available, Cable Connected, Fire Hydrant, Public, Street Lights
Waterfront false
Roof Type Shingle
Porch Covered, Patio, Porch
Attached Garage true
Garage true
Private Pool No
Building
Lot Description In County, Near Public Transit
Foundation Slab
Lot Size Range Up to 10,889 Sq. Ft.
Sewer Public Sewer
Water Public
Architectural Style Custom
Structure Type Block,Stucco
New Construction false
Construction Status Inspections
Schools
Elementary Schools Tara Elementary
Middle Schools Braden River Middle
High Schools Braden River High
Others
Pets Allowed Yes
HOA Fee Include Pool
Senior Community No
Ownership Fee Simple
Monthly Total Fees $135
Membership Fee Required Required
Num of Pet 3
Special Listing Condition None
Read Less Info
Want to know what your home might be worth? Contact us for a FREE valuation!

Our team is ready to help you sell your home for the highest possible price ASAP

© 2024 My Florida Regional MLS DBA Stellar MLS. All Rights Reserved.
Bought with LISTED.COM INC

"My job is to find and attract mastery-based agents to the office, protect the culture, and make sure everyone is happy! "






