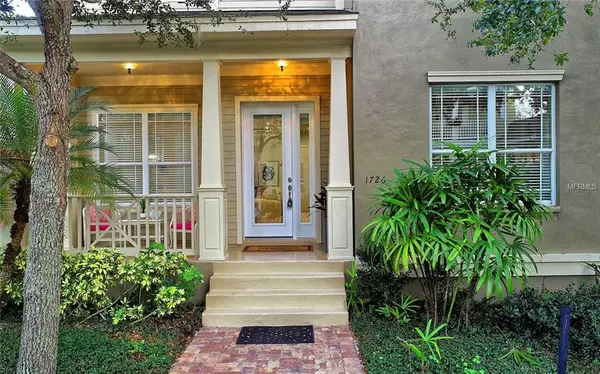$662,000
$674,000
1.8%For more information regarding the value of a property, please contact us for a free consultation.
4 Beds
3 Baths
2,696 SqFt
SOLD DATE : 10/09/2019
Key Details
Sold Price $662,000
Property Type Single Family Home
Sub Type Single Family Residence
Listing Status Sold
Purchase Type For Sale
Square Footage 2,696 sqft
Price per Sqft $245
Subdivision Granada Park
MLS Listing ID A4424304
Sold Date 10/09/19
Bedrooms 4
Full Baths 3
Construction Status Financing,Inspections
HOA Fees $450/mo
HOA Y/N Yes
Year Built 2006
Annual Tax Amount $8,389
Lot Size 4,356 Sqft
Acres 0.1
Lot Dimensions 15x37x88x49x80
Property Description
Sarasota West of Trail detached townhome in Granada Park. Located between North Siesta Key and Oyster Bay, this craftsman-coastal residence offers the leisure of a maintenance-free lifestyle in a highly desirable location. Walk/bike to nearby shopping and dining, or just a quick drive to Siesta Key Beach or downtown Sarasota. The well-designed floor plan has 4 bedrooms, 3 baths and an open living area with great room, dining room and eat-in kitchen. Luxury details include high ceilings, wood floors, solid wood cabinetry, 5-inch baseboards and deep window sills with bottom trim. The great room features a 2-story ceiling and fireplace. The kitchen has granite countertops, stainless appliances, walk-in pantry, eat-in counter and breakfast nook. The master retreat on the second floor is fabulous with two walk-in closets and en suite bath with dual vanities, garden tub and walk-in shower. Two additional bedrooms, a bath and a laundry room complete the upstairs. The fourth bedroom with en suite bath is on the first floor. Living in Granada Park provides the ease of a lock-and-go lifestyle in a gated, established neighborhood with mature landscaping, paver driveways and crosswalks, and a large community pool with pool house. Enjoy the maintenance-free lifestyle in an exclusive West of Trail location.
Location
State FL
County Sarasota
Community Granada Park
Zoning RMF2
Rooms
Other Rooms Great Room, Inside Utility
Interior
Interior Features Ceiling Fans(s), Crown Molding, Eat-in Kitchen, High Ceilings, Living Room/Dining Room Combo, Open Floorplan, Solid Surface Counters, Solid Wood Cabinets, Stone Counters, Walk-In Closet(s), Window Treatments
Heating Central
Cooling Central Air
Flooring Carpet, Tile, Wood
Fireplace true
Appliance Dishwasher, Disposal, Electric Water Heater, Freezer, Microwave, Range, Refrigerator
Laundry Inside, Upper Level
Exterior
Exterior Feature Other
Parking Features Driveway, Garage Door Opener, Garage Faces Side
Garage Spaces 2.0
Community Features Deed Restrictions, Gated, Pool, Sidewalks
Utilities Available BB/HS Internet Available, Cable Connected, Electricity Connected, Propane, Sewer Connected
Amenities Available Gated, Maintenance, Pool, Security
Roof Type Shingle
Porch Covered, Front Porch
Attached Garage true
Garage true
Private Pool No
Building
Lot Description City Limits, In County, Street Dead-End, Paved, Private
Entry Level Two
Foundation Stem Wall
Lot Size Range Up to 10,889 Sq. Ft.
Sewer Public Sewer
Water Public
Architectural Style Custom
Structure Type Block,Siding,Stucco
New Construction false
Construction Status Financing,Inspections
Schools
Elementary Schools Southside Elementary
Middle Schools Brookside Middle
High Schools Sarasota High
Others
Pets Allowed Yes
HOA Fee Include Pool,Escrow Reserves Fund,Maintenance Grounds,Management,Pool,Private Road,Recreational Facilities,Sewer,Trash,Water
Senior Community No
Ownership Fee Simple
Acceptable Financing Cash, Conventional
Membership Fee Required Required
Listing Terms Cash, Conventional
Num of Pet 2
Special Listing Condition None
Read Less Info
Want to know what your home might be worth? Contact us for a FREE valuation!

Our team is ready to help you sell your home for the highest possible price ASAP

© 2024 My Florida Regional MLS DBA Stellar MLS. All Rights Reserved.
Bought with MICHAEL SAUNDERS & COMPANY

"My job is to find and attract mastery-based agents to the office, protect the culture, and make sure everyone is happy! "






