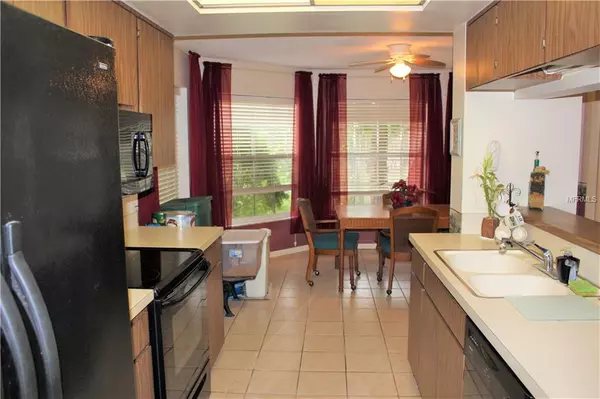$185,000
$189,000
2.1%For more information regarding the value of a property, please contact us for a free consultation.
2 Beds
2 Baths
1,715 SqFt
SOLD DATE : 06/28/2019
Key Details
Sold Price $185,000
Property Type Single Family Home
Sub Type Single Family Residence
Listing Status Sold
Purchase Type For Sale
Square Footage 1,715 sqft
Price per Sqft $107
Subdivision Fairway Springs
MLS Listing ID U8042160
Sold Date 06/28/19
Bedrooms 2
Full Baths 2
Construction Status Appraisal,Financing,Inspections
HOA Fees $22/ann
HOA Y/N Yes
Year Built 1983
Annual Tax Amount $1,335
Lot Size 8,276 Sqft
Acres 0.19
Property Description
This charming Arthur Rutenberg Riviera style home, located in the highly sought-after Trinity community of Fairway Springs, is a wonderful 2/2/2 with a Den/3rd bedroom offering a nice split bedroom floor plan with great open space throughout. Features include volume ceilings, a large family room with a wood burning fireplace, formal dining room, breakfast nook, triple sliders and french doors leading to the large lanai and patio areas for entertaining and relaxing! The Master Bedroom suite has dual sinks and a walk in closet. The home has an indoor laundry room. Some repairs are needed, but with so much potential for your personal touches and updates, this is a great value and priced to sell, so come and see for yourself! Low HOA Fees includes Community Pool. The growing Trinity area makes this deed restricted community a very desirable, affordable, neighborhood to live in. Located near highly rated schools, shopping, dining, medical facilities, the New Trinity Medical Center, golf courses, and nearby beaches. A truly wonderful place to make your home! Don't miss this opportunity...this won't be on the market for long!
Location
State FL
County Pasco
Community Fairway Springs
Zoning R4
Rooms
Other Rooms Breakfast Room Separate, Den/Library/Office, Family Room
Interior
Interior Features Ceiling Fans(s), Eat-in Kitchen, Living Room/Dining Room Combo, Open Floorplan, Split Bedroom, Vaulted Ceiling(s)
Heating Central, Electric, Heat Pump
Cooling Central Air
Flooring Carpet, Tile
Fireplaces Type Family Room, Wood Burning
Fireplace true
Appliance Dishwasher, Dryer, Electric Water Heater, Microwave, Range, Refrigerator, Washer
Laundry Inside, Laundry Room
Exterior
Exterior Feature Fence, Rain Gutters
Parking Features Driveway, Garage Door Opener
Garage Spaces 2.0
Community Features Deed Restrictions, Pool
Utilities Available BB/HS Internet Available, Cable Available, Electricity Connected, Fiber Optics, Phone Available, Public, Sewer Connected, Underground Utilities
Amenities Available Pool
Roof Type Roof Over,Shingle
Porch Patio, Rear Porch, Screened
Attached Garage true
Garage true
Private Pool No
Building
Lot Description Flood Insurance Required, FloodZone, In County, Level, Near Golf Course, Sidewalk, Paved
Entry Level One
Foundation Slab
Lot Size Range Up to 10,889 Sq. Ft.
Sewer Public Sewer
Water Public
Structure Type Block,Stucco
New Construction false
Construction Status Appraisal,Financing,Inspections
Schools
Elementary Schools Longleaf Elementary-Po
Middle Schools Seven Springs Middle-Po
High Schools J.W. Mitchell High-Po
Others
Pets Allowed Yes
HOA Fee Include Pool,Pool,Recreational Facilities
Senior Community No
Ownership Fee Simple
Monthly Total Fees $22
Acceptable Financing Cash
Membership Fee Required Required
Listing Terms Cash
Num of Pet 2
Special Listing Condition None
Read Less Info
Want to know what your home might be worth? Contact us for a FREE valuation!

Our team is ready to help you sell your home for the highest possible price ASAP

© 2024 My Florida Regional MLS DBA Stellar MLS. All Rights Reserved.
Bought with KELLER WILLIAMS REALTY

"My job is to find and attract mastery-based agents to the office, protect the culture, and make sure everyone is happy! "






