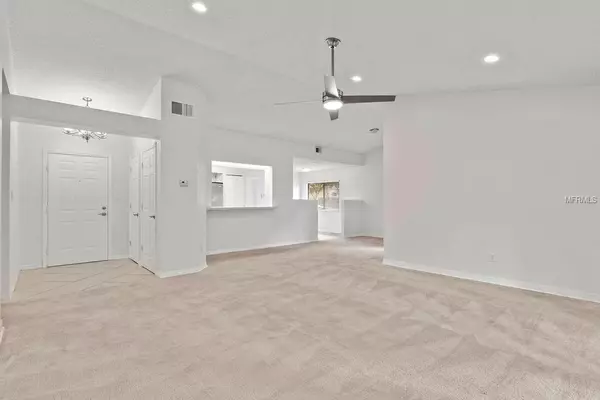$242,000
$239,900
0.9%For more information regarding the value of a property, please contact us for a free consultation.
3 Beds
2 Baths
1,781 SqFt
SOLD DATE : 06/07/2019
Key Details
Sold Price $242,000
Property Type Single Family Home
Sub Type Single Family Residence
Listing Status Sold
Purchase Type For Sale
Square Footage 1,781 sqft
Price per Sqft $135
Subdivision Bentley Woods
MLS Listing ID O5780570
Sold Date 06/07/19
Bedrooms 3
Full Baths 2
Construction Status Appraisal,Financing,Inspections
HOA Fees $14/ann
HOA Y/N Yes
Year Built 1987
Annual Tax Amount $3,125
Lot Size 8,712 Sqft
Acres 0.2
Property Description
Unicorn! Nestled on a quiet cul-de-sac, this wonderful 3 bedroom, 2 bathroom, with a brand new roof is perfect for a growing family. This home is ready and waiting for its new owner! As you enter, you will be greeted with a spacious living room, with a vaulted ceiling, perfect for entertaining. Bring out your inner chef in the bright, inviting kitchen featuring stainless steel appliances and plenty of storage. Take a break from your long day at work in the tropical Florida room, or enjoy a afternoon cocktail on the newly updated screened in back porch! Enjoy a cup of coffee while walking through the freshly landscaped yard with a paved walkway! This home is in walking distance of the an A rated elementary school, shopping and eating. Coming in at below a recent a appraisal, this gem won't last long! Motivated seller!
Location
State FL
County Orange
Community Bentley Woods
Zoning R-1
Interior
Interior Features Cathedral Ceiling(s), Ceiling Fans(s), Skylight(s), Thermostat
Heating Central
Cooling Central Air
Flooring Carpet, Ceramic Tile
Fireplace false
Appliance Built-In Oven, Dishwasher, Disposal, Electric Water Heater, Exhaust Fan, Microwave, Range, Refrigerator
Exterior
Exterior Feature Fence, French Doors, Irrigation System, Lighting, Sidewalk
Garage Spaces 2.0
Utilities Available Sprinkler Meter
Roof Type Shingle
Attached Garage true
Garage true
Private Pool No
Building
Entry Level One
Foundation Slab
Lot Size Range Up to 10,889 Sq. Ft.
Sewer Public Sewer
Water None
Structure Type Stucco
New Construction false
Construction Status Appraisal,Financing,Inspections
Others
Pets Allowed Yes
Senior Community No
Ownership Fee Simple
Monthly Total Fees $14
Acceptable Financing Cash, Conventional
Membership Fee Required Required
Listing Terms Cash, Conventional
Special Listing Condition None
Read Less Info
Want to know what your home might be worth? Contact us for a FREE valuation!

Our team is ready to help you sell your home for the highest possible price ASAP

© 2024 My Florida Regional MLS DBA Stellar MLS. All Rights Reserved.
Bought with KELLER WILLIAMS AT THE PARKS

"My job is to find and attract mastery-based agents to the office, protect the culture, and make sure everyone is happy! "






