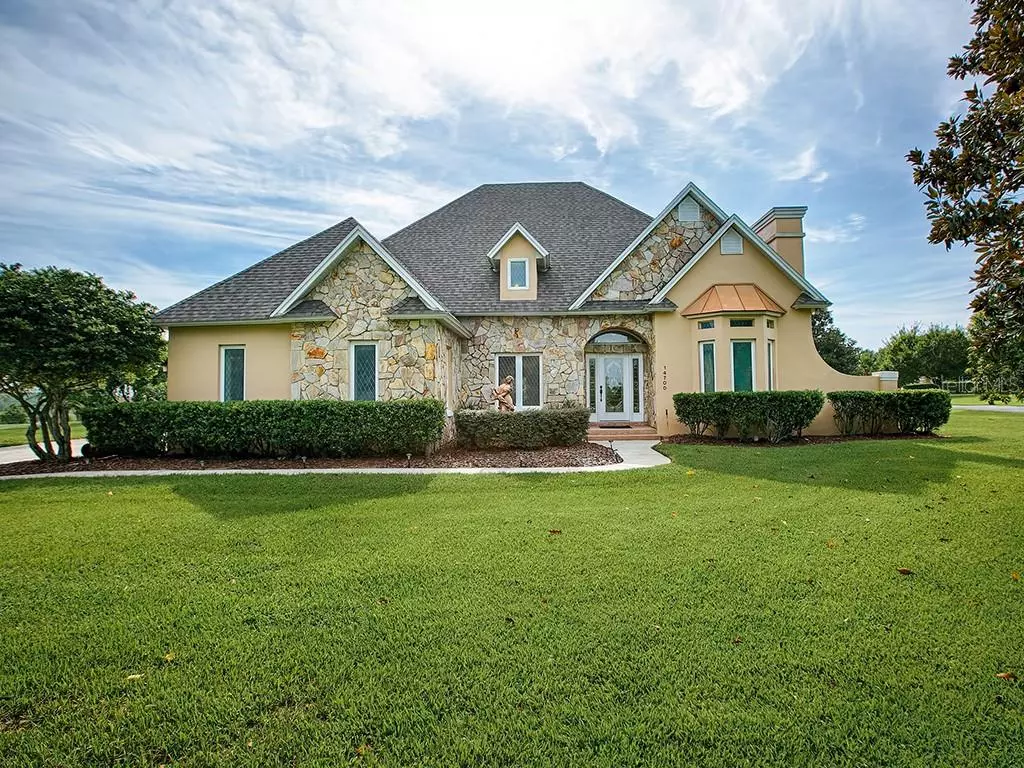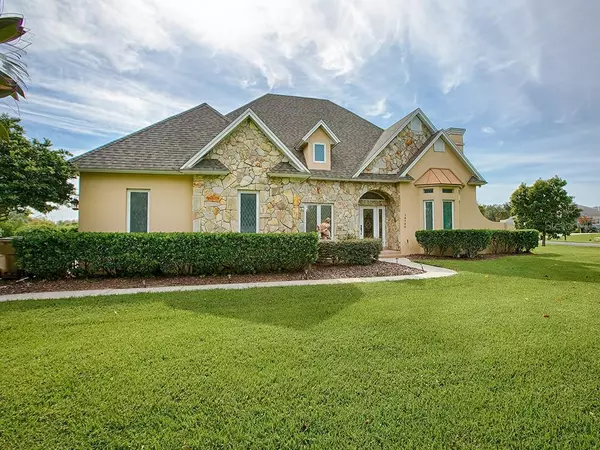$399,900
$399,000
0.2%For more information regarding the value of a property, please contact us for a free consultation.
3 Beds
3 Baths
2,229 SqFt
SOLD DATE : 10/03/2019
Key Details
Sold Price $399,900
Property Type Single Family Home
Sub Type Single Family Residence
Listing Status Sold
Purchase Type For Sale
Square Footage 2,229 sqft
Price per Sqft $179
Subdivision Gourd Neck Spgs Sub
MLS Listing ID G5018033
Sold Date 10/03/19
Bedrooms 3
Full Baths 3
Construction Status Appraisal
HOA Fees $79/ann
HOA Y/N Yes
Year Built 1995
Annual Tax Amount $4,765
Lot Size 0.700 Acres
Acres 0.7
Property Description
Welcome to the private gated community of Gourd Neck Springs. This bright and airy home evokes a French country feel with its soothing color palate, high ceilings, and warm laminate flooring that flows throughout the main living space into the updated kitchen. The kitchen has recently been equipped with top of the line stainless appliances including a Kitchen-Aid gas convection range. The large upgraded windows allow natural light to flow effortless into every room. The home has a split floor plan with the master wing connected to the study/den. The large suite master bath is the perfect place to unwind with seamless shower enclosure and large corner tub
This custom estate has 3 bedrooms and 3 baths and sits on a large corner lot just under one acre. The former model home offers two gas fireplaces, a pool and many new upgrades throughout including a new roof (2017), AC unit (2016), whole house Generac Generator (Natural Gas), custom closets and much more. The gated community of Gourd Neck Springs features just 26 homes with a community boat ramp and dock, as well as easy access to major highways to make access to Orlando and the surrounding area quick and easy. Take a tour of this one of a kind property today through the virtual walk through link.
Location
State FL
County Lake
Community Gourd Neck Spgs Sub
Zoning R-2
Rooms
Other Rooms Den/Library/Office, Formal Dining Room Separate, Formal Living Room Separate, Inside Utility
Interior
Interior Features Ceiling Fans(s), Crown Molding, Eat-in Kitchen, High Ceilings, Solid Wood Cabinets, Split Bedroom, Stone Counters, Tray Ceiling(s), Walk-In Closet(s), Window Treatments
Heating Central, Natural Gas
Cooling Central Air
Flooring Bamboo, Laminate, Tile
Fireplaces Type Family Room, Other
Furnishings Unfurnished
Fireplace true
Appliance Disposal, Gas Water Heater, Microwave, Range, Refrigerator
Laundry Inside
Exterior
Exterior Feature French Doors, Irrigation System, Rain Gutters
Parking Features Garage Door Opener, Parking Pad
Garage Spaces 2.0
Pool Gunite, In Ground, Screen Enclosure
Community Features Boat Ramp, Deed Restrictions, Fishing, Gated, Water Access, Waterfront
Utilities Available Natural Gas Connected, Underground Utilities
Amenities Available Gated, Private Boat Ramp
View Y/N 1
Water Access 1
Water Access Desc Lake
Roof Type Shingle
Porch Rear Porch, Screened
Attached Garage true
Garage true
Private Pool Yes
Building
Lot Description Corner Lot, Unincorporated
Entry Level One
Foundation Slab
Lot Size Range 1/2 Acre to 1 Acre
Sewer Septic Tank
Water Well
Structure Type Block,Stone,Stucco
New Construction false
Construction Status Appraisal
Schools
Elementary Schools Grassy Lake Elementary
Middle Schools East Ridge Middle
High Schools Lake Minneola High
Others
Pets Allowed Yes
Senior Community No
Ownership Fee Simple
Monthly Total Fees $79
Acceptable Financing Cash, Conventional, FHA, VA Loan
Membership Fee Required Required
Listing Terms Cash, Conventional, FHA, VA Loan
Special Listing Condition None
Read Less Info
Want to know what your home might be worth? Contact us for a FREE valuation!

Our team is ready to help you sell your home for the highest possible price ASAP

© 2024 My Florida Regional MLS DBA Stellar MLS. All Rights Reserved.
Bought with SOUTHERN HERITAGE REALTY, INC

"My job is to find and attract mastery-based agents to the office, protect the culture, and make sure everyone is happy! "






