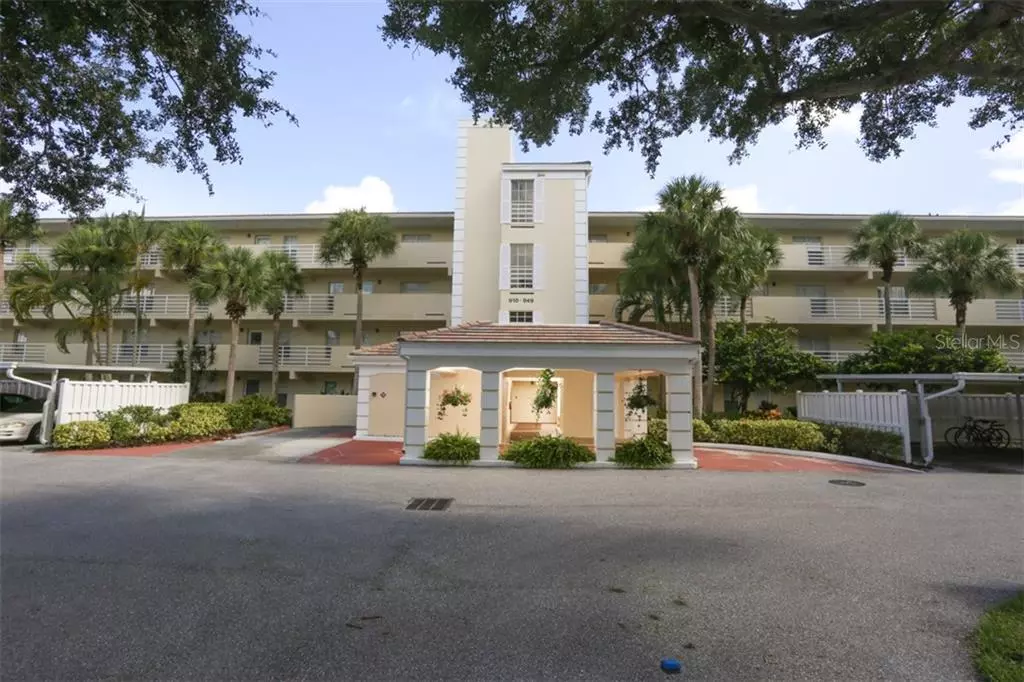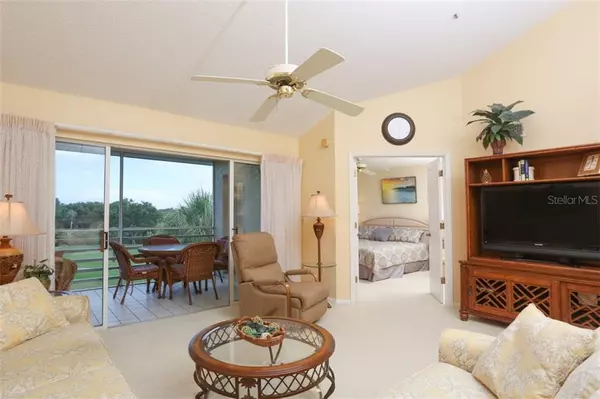$187,500
$187,000
0.3%For more information regarding the value of a property, please contact us for a free consultation.
2 Beds
2 Baths
1,060 SqFt
SOLD DATE : 09/27/2019
Key Details
Sold Price $187,500
Property Type Condo
Sub Type Condominium
Listing Status Sold
Purchase Type For Sale
Square Footage 1,060 sqft
Price per Sqft $176
Subdivision Ninth Fairway
MLS Listing ID N6106513
Sold Date 09/27/19
Bedrooms 2
Full Baths 2
Condo Fees $1,245
Construction Status No Contingency
HOA Fees $37/ann
HOA Y/N Yes
Year Built 1989
Annual Tax Amount $1,096
Property Description
Welcome to The Fairways in The Plantation! Gorgeous Top Floor Condo with Spectacular Golf Course Views! Wonderful Upgrades and Beautifully TURN-KEY FURNISHED! Southern Exposure brightens the living area, and the Cathedral Ceiling enhances the spacious feeling.
Foyer entry with large diagonal tile. Great Kitchen! Refaced Cabinets, granite counters, ceiling raised with recessed lighting, newer appliances. Pantry replaced with upper & lower cabinets and more counter space. Kitchen opens to Living- Dining room with sliders to screened lanai with views of the 9th Fairway and lake. Double door entry to Master Suite which features 2 closets, double window with golf views and French door to lanai. Upgraded Master Bath with newer vanity, extra cabinetry and lighting. Large shower. Closet with stack washer/dryer. Guest room with ample closet is adjacent to upgraded hall bath with tub/shower. Decorator paint colors, Plantation shutters and beautiful draperies. Building has been re-plumbed and in 2018 a new roof was installed. Join your new neighbors at the activities centered at the great Clubhouse and Community Pool. Optional Memberships available in the private Plantation Golf & Country Club.
Buy Now for Season or Year 'Round. Experience Venice with all it's great amenities and out Beautiful Gulf Beaches!
Location
State FL
County Sarasota
Community Ninth Fairway
Zoning RSF2
Rooms
Other Rooms Inside Utility
Interior
Interior Features Built-in Features, Cathedral Ceiling(s), Ceiling Fans(s), Living Room/Dining Room Combo, Open Floorplan, Solid Surface Counters, Thermostat, Window Treatments
Heating Central, Electric
Cooling Central Air, Humidity Control
Flooring Carpet, Ceramic Tile
Furnishings Turnkey
Fireplace false
Appliance Dishwasher, Disposal, Dryer, Microwave, Range, Refrigerator, Washer
Laundry Inside, Laundry Closet
Exterior
Exterior Feature Lighting, Rain Gutters, Sliding Doors, Storage
Garage Covered, Guest
Pool Gunite, Heated
Community Features Association Recreation - Owned, Buyer Approval Required, Deed Restrictions, Golf, Pool
Utilities Available BB/HS Internet Available, Cable Connected, Electricity Connected, Public, Underground Utilities
Amenities Available Cable TV, Clubhouse, Elevator(s), Maintenance, Pool, Recreation Facilities, Security
View Golf Course
Roof Type Tile
Porch Rear Porch, Screened
Garage false
Private Pool No
Building
Story 1
Entry Level One
Foundation Slab
Lot Size Range Non-Applicable
Sewer Public Sewer
Water Public
Architectural Style Florida
Structure Type Block,Stucco
New Construction false
Construction Status No Contingency
Schools
Elementary Schools Taylor Ranch Elementary
Middle Schools Venice Area Middle
High Schools Venice Senior High
Others
Pets Allowed Number Limit, Size Limit, Yes
HOA Fee Include Cable TV,Pool,Escrow Reserves Fund,Fidelity Bond,Insurance,Maintenance Structure,Maintenance Grounds,Maintenance,Management,Pest Control,Pool,Private Road,Recreational Facilities,Security,Sewer,Trash,Water
Senior Community No
Pet Size Small (16-35 Lbs.)
Ownership Condominium
Monthly Total Fees $452
Acceptable Financing Cash, Conventional
Membership Fee Required Required
Listing Terms Cash, Conventional
Num of Pet 1
Special Listing Condition None
Read Less Info
Want to know what your home might be worth? Contact us for a FREE valuation!

Our team is ready to help you sell your home for the highest possible price ASAP

© 2024 My Florida Regional MLS DBA Stellar MLS. All Rights Reserved.
Bought with RE/MAX PALM REALTY OF VENICE

"My job is to find and attract mastery-based agents to the office, protect the culture, and make sure everyone is happy! "






