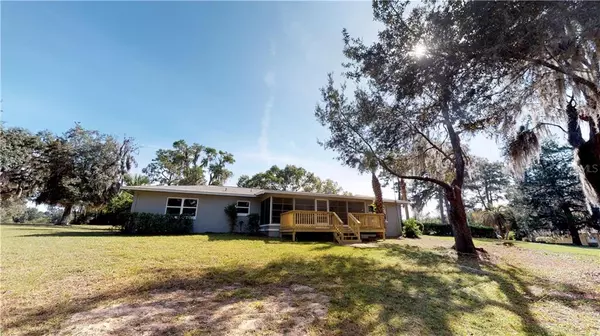$261,000
$275,000
5.1%For more information regarding the value of a property, please contact us for a free consultation.
3 Beds
3 Baths
1,850 SqFt
SOLD DATE : 01/30/2020
Key Details
Sold Price $261,000
Property Type Single Family Home
Sub Type Single Family Residence
Listing Status Sold
Purchase Type For Sale
Square Footage 1,850 sqft
Price per Sqft $141
Subdivision Coronado
MLS Listing ID O5829262
Sold Date 01/30/20
Bedrooms 3
Full Baths 3
Construction Status Inspections
HOA Y/N No
Year Built 1974
Annual Tax Amount $1,131
Lot Size 3.450 Acres
Acres 3.45
Property Description
Tucked away in the exclusive Coronado community, Ocklawaha’s most prominent hidden jewel. This incredible estate is a one-of-a-kind legacy property. Situated on over 3 prime acres with 200 ft of serene water frontage, wrapped in impeccable landscaping. This spacious 3 bed 3bath home experienced an extensive remodel throughout its nearly 2,000 sqft of living space. Luxury Vinyl flows throughout the home brightly complimenting the expansive kitchen featuring granite countertops, stainless steel appliances, an abundance of cabinetry, and a picturesque viewing window above the farmhouse sink. New interior paint adorned with crown molding, chandeliers, and light fixtures. Each room is comfortably proportioned with palatial closet space, and scenic views. Each bathroom is decorated with new vanities showcasing matching granite tops, bathroom mirrors, and light fixtures. Most notably is the panoramic views upon entering the home. Truly soak in the fine tune of nurture and nature from your secluded Florida room, or spend an afternoon out on your brand new deck with breathtaking views of Lake Coronado stretching across the community. Additional features include all new double paned energy efficient windows and sliding glass doors, fresh landscaping, an extended inside utility room/mud room, additional indoor storage space or perfect for a private office, and a side car garage!
Location
State FL
County Marion
Community Coronado
Zoning R1
Rooms
Other Rooms Attic, Florida Room, Inside Utility, Media Room
Interior
Interior Features Ceiling Fans(s), Crown Molding, Living Room/Dining Room Combo, Open Floorplan, Solid Wood Cabinets, Split Bedroom, Stone Counters, Thermostat, Walk-In Closet(s)
Heating Central
Cooling Central Air
Flooring Laminate
Furnishings Unfurnished
Fireplace false
Appliance Dishwasher, Disposal, Microwave, Range, Refrigerator
Laundry Inside, Laundry Room
Exterior
Exterior Feature Lighting, Sliding Doors
Parking Features Driveway, Garage Faces Side
Garage Spaces 1.0
Utilities Available BB/HS Internet Available, Cable Available, Electricity Connected, Underground Utilities
Waterfront Description Lake
View Y/N 1
Water Access 1
Water Access Desc Lake
View Trees/Woods, Water
Roof Type Shingle
Porch Covered, Deck, Front Porch
Attached Garage true
Garage true
Private Pool No
Building
Lot Description In County, Oversized Lot
Entry Level One
Foundation Slab
Lot Size Range Two + to Five Acres
Sewer Septic Tank
Water Well
Structure Type Block,Stucco
New Construction false
Construction Status Inspections
Others
Pets Allowed Yes
Senior Community No
Pet Size Extra Large (101+ Lbs.)
Ownership Fee Simple
Acceptable Financing Cash, Conventional, FHA, Lease Option, USDA Loan, VA Loan
Membership Fee Required None
Listing Terms Cash, Conventional, FHA, Lease Option, USDA Loan, VA Loan
Num of Pet 10+
Special Listing Condition None
Read Less Info
Want to know what your home might be worth? Contact us for a FREE valuation!

Our team is ready to help you sell your home for the highest possible price ASAP

© 2024 My Florida Regional MLS DBA Stellar MLS. All Rights Reserved.
Bought with RE/MAX PREMIER REALTY

"My job is to find and attract mastery-based agents to the office, protect the culture, and make sure everyone is happy! "






