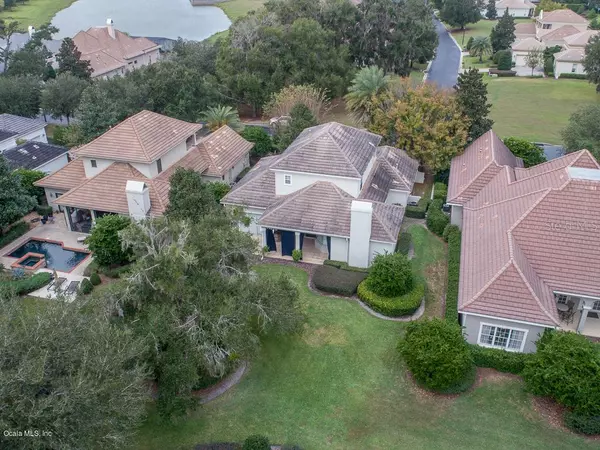$475,000
$575,000
17.4%For more information regarding the value of a property, please contact us for a free consultation.
3 Beds
4 Baths
2,676 SqFt
SOLD DATE : 05/16/2019
Key Details
Sold Price $475,000
Property Type Single Family Home
Sub Type Single Family Residence
Listing Status Sold
Purchase Type For Sale
Square Footage 2,676 sqft
Price per Sqft $177
Subdivision Golden Ocala
MLS Listing ID OM546396
Sold Date 05/16/19
Bedrooms 3
Full Baths 3
Half Baths 1
HOA Fees $189/mo
HOA Y/N Yes
Year Built 2006
Annual Tax Amount $9,890
Lot Size 0.260 Acres
Acres 0.26
Lot Dimensions 71.0 ft x 160.0 ft
Property Description
Nestled in an exclusive gated community and boasting ample light-filled living space, this three-bedroom former model home ticks all the boxes. Set over two gorgeous levels in Clubside within the gates of Golden Ocala Golf and Equestrian Club, you will love calling this stunning property home.Natural light floods the open-plan lower level with high ceilings and timber floors that spill out to a large covered outdoor space with a built-in grill, bar fridge and ceiling fans. Perfect for entertaining guests, you will love enjoying this space with a cool drink overlooking the yard. The home chef will adore the executive kitchen with high-end Viking appliances, sweeping granite counter tops and custom cabinets. The attention to detail throughout the property is clear from the high-end fixture
Location
State FL
County Marion
Community Golden Ocala
Zoning PUD Planned Unit Developm
Interior
Interior Features Eat-in Kitchen, Stone Counters, Walk-In Closet(s), Window Treatments
Heating Electric
Cooling Central Air
Flooring Carpet, Wood
Furnishings Unfurnished
Fireplace true
Appliance Dishwasher, Disposal, Electric Water Heater, Microwave, Range, Refrigerator
Exterior
Exterior Feature Balcony, Outdoor Kitchen
Parking Features Garage Door Opener
Garage Spaces 2.0
Community Features Deed Restrictions, Gated
Utilities Available Cable Available, Electricity Connected
Roof Type Tile
Attached Garage true
Garage true
Private Pool No
Building
Lot Description Cleared, In County, Paved
Story 2
Entry Level Two
Lot Size Range 1/4 Acre to 21779 Sq. Ft.
Sewer Public Sewer
Water Public
Structure Type Block,Concrete,Stucco
New Construction false
Others
HOA Fee Include 24-Hour Guard,Maintenance Grounds
Senior Community No
Acceptable Financing Cash, Conventional
Membership Fee Required Required
Listing Terms Cash, Conventional
Special Listing Condition None
Read Less Info
Want to know what your home might be worth? Contact us for a FREE valuation!

Our team is ready to help you sell your home for the highest possible price ASAP

© 2024 My Florida Regional MLS DBA Stellar MLS. All Rights Reserved.
Bought with ROYAL SHELL REAL ESTATE

"My job is to find and attract mastery-based agents to the office, protect the culture, and make sure everyone is happy! "






