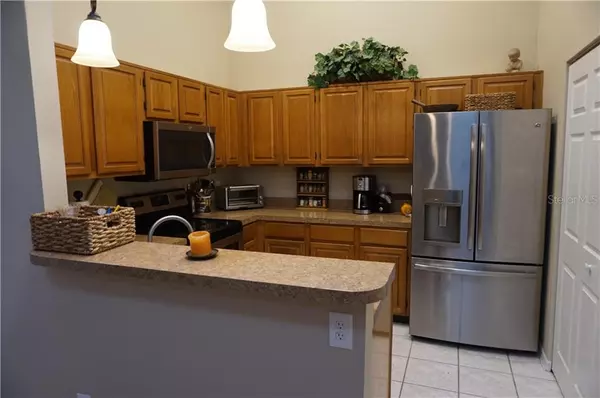$215,000
$215,000
For more information regarding the value of a property, please contact us for a free consultation.
2 Beds
2 Baths
1,114 SqFt
SOLD DATE : 03/31/2020
Key Details
Sold Price $215,000
Property Type Townhouse
Sub Type Townhouse
Listing Status Sold
Purchase Type For Sale
Square Footage 1,114 sqft
Price per Sqft $192
Subdivision Cranes Roost Villas
MLS Listing ID O5850267
Sold Date 03/31/20
Bedrooms 2
Full Baths 2
Construction Status Financing,Inspections
HOA Fees $96/mo
HOA Y/N Yes
Year Built 1986
Annual Tax Amount $1,483
Lot Size 3,484 Sqft
Acres 0.08
Property Description
A meticulously maintained townhome in the heart of the Cranes Roost Hub right next to the Altamonte Mall with all the major retail stores, restaurants and activities in the area. This is a great place to call home inside this gated community of "Cranes Roost Villas" with it's canopy of trees looking out onto the scenic pond in the center of the complex. Community features include a pool, jacuzzi and multiple tennis courts for your active lifestyle. Low maintenance living with this remodeled interior and it's newer textured ceilings, interior paint, custom built ins, new master shower and granite top vanity including bronzed oil fixtures. Pendant lighting above the breakfast bar and a new chandelier over the dining room table makes for an attractive features that compliments the home. The roof was replaced with new skylights in 2016 and metal gutters in 2017. The interior Carrier AC unit was replaced in 2014 and the windows are double pane insulated for your energy standard features. Enjoy preparing meals in the kitchen with it's GE Profile French Door refrigerator and dual pantry closets. This is truly a wonderful living experience with easy maintenance and access to everything in Altamonte Springs and the Longwood areas.
Location
State FL
County Seminole
Community Cranes Roost Villas
Zoning R-4
Rooms
Other Rooms Inside Utility
Interior
Interior Features Built-in Features, Cathedral Ceiling(s), Ceiling Fans(s), Eat-in Kitchen, High Ceilings, Living Room/Dining Room Combo, Open Floorplan, Skylight(s), Solid Wood Cabinets, Split Bedroom, Thermostat, Vaulted Ceiling(s), Walk-In Closet(s), Window Treatments
Heating Central, Electric
Cooling Central Air
Flooring Carpet, Ceramic Tile
Furnishings Unfurnished
Fireplace false
Appliance Dishwasher, Disposal, Electric Water Heater, Exhaust Fan, Microwave, Range, Refrigerator
Exterior
Exterior Feature Fence, Irrigation System, Rain Gutters, Sliding Doors, Sprinkler Metered
Parking Features On Street
Garage Spaces 1.0
Fence Wood
Community Features Deed Restrictions, Gated, Park, Pool, Tennis Courts
Utilities Available BB/HS Internet Available, Cable Available, Cable Connected, Electricity Connected, Sewer Connected, Sprinkler Meter, Street Lights
Amenities Available Clubhouse, Gated, Park, Tennis Court(s)
Roof Type Shingle
Porch Covered, Deck, Patio, Porch, Rear Porch, Screened
Attached Garage true
Garage true
Private Pool No
Building
Lot Description City Limits, Level, Near Public Transit, Street Dead-End, Paved
Entry Level One
Foundation Slab
Lot Size Range Up to 10,889 Sq. Ft.
Sewer Public Sewer
Water Public
Structure Type Block,Siding,Wood Frame,Wood Siding
New Construction false
Construction Status Financing,Inspections
Others
Pets Allowed Yes
HOA Fee Include Pool,Insurance,Management,Pool,Recreational Facilities
Senior Community No
Ownership Fee Simple
Monthly Total Fees $96
Acceptable Financing Cash, Conventional, FHA, VA Loan
Membership Fee Required Required
Listing Terms Cash, Conventional, FHA, VA Loan
Special Listing Condition None
Read Less Info
Want to know what your home might be worth? Contact us for a FREE valuation!

Our team is ready to help you sell your home for the highest possible price ASAP

© 2024 My Florida Regional MLS DBA Stellar MLS. All Rights Reserved.
Bought with KELLER WILLIAMS AT THE PARKS

"My job is to find and attract mastery-based agents to the office, protect the culture, and make sure everyone is happy! "






