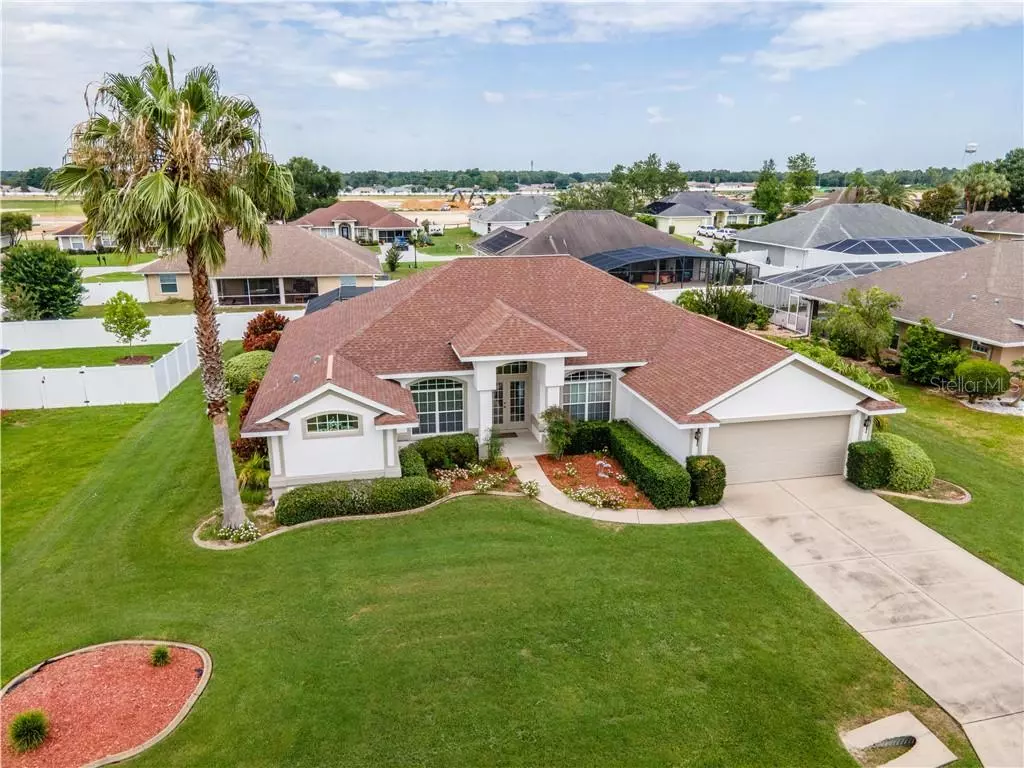$269,800
$269,800
For more information regarding the value of a property, please contact us for a free consultation.
3 Beds
2 Baths
2,132 SqFt
SOLD DATE : 09/14/2020
Key Details
Sold Price $269,800
Property Type Single Family Home
Sub Type Single Family Residence
Listing Status Sold
Purchase Type For Sale
Square Footage 2,132 sqft
Price per Sqft $126
Subdivision Bent Tree
MLS Listing ID OM604620
Sold Date 09/14/20
Bedrooms 3
Full Baths 2
HOA Fees $16/ann
HOA Y/N Yes
Year Built 2003
Annual Tax Amount $2,298
Lot Size 0.270 Acres
Acres 0.27
Lot Dimensions 95x134
Property Description
Beautiful Windham model home in preferred community of Bent Tree with salt water pool and special Amerlite spectrum underwater lighting. Three bedrooms and 2 full baths including a pool bath, open dining room. Open and airy with windows galore. Triple sliding glass doors from family room to lanai and pool and large kitchen window provide wonderful views of the beautiful pool area. Elegant master bedroom has a deep tray ceiling and also has a sliding glass door opening to lanai, resort shower in en-suite bathroom, his and her closets. Authentic wood flooring. Extra private pool enclosure including 6 ft. reinforced block wall as well as bird cage. New HVAC 2015, water heater 2017, lawn irrigation controller 2020, exterior painted 2019.
Location
State FL
County Marion
Community Bent Tree
Zoning PUD
Interior
Interior Features Ceiling Fans(s), Eat-in Kitchen, High Ceilings, Kitchen/Family Room Combo, Open Floorplan, Split Bedroom, Walk-In Closet(s)
Heating Heat Pump
Cooling Central Air
Flooring Carpet, Laminate, Tile, Wood
Fireplace false
Appliance Dishwasher, Dryer, Microwave, Range, Refrigerator, Washer
Exterior
Exterior Feature Irrigation System
Parking Features Driveway, Garage Door Opener
Garage Spaces 2.0
Pool Gunite, Lighting, Salt Water
Community Features Deed Restrictions
Utilities Available Electricity Connected, Water Connected
Roof Type Shingle
Attached Garage true
Garage true
Private Pool Yes
Building
Entry Level One
Foundation Slab
Lot Size Range 1/4 Acre to 21779 Sq. Ft.
Sewer Septic Tank
Water Public
Structure Type Block,Concrete,Stucco
New Construction false
Schools
Elementary Schools Hammett Bowen Jr. Elementary
Middle Schools Liberty Middle School
High Schools West Port High School
Others
Pets Allowed Yes
Senior Community No
Ownership Fee Simple
Monthly Total Fees $16
Acceptable Financing Cash, Conventional
Membership Fee Required Required
Listing Terms Cash, Conventional
Special Listing Condition None
Read Less Info
Want to know what your home might be worth? Contact us for a FREE valuation!

Our team is ready to help you sell your home for the highest possible price ASAP

© 2024 My Florida Regional MLS DBA Stellar MLS. All Rights Reserved.
Bought with DENNIS REALTY & INV. CORP.

"My job is to find and attract mastery-based agents to the office, protect the culture, and make sure everyone is happy! "






