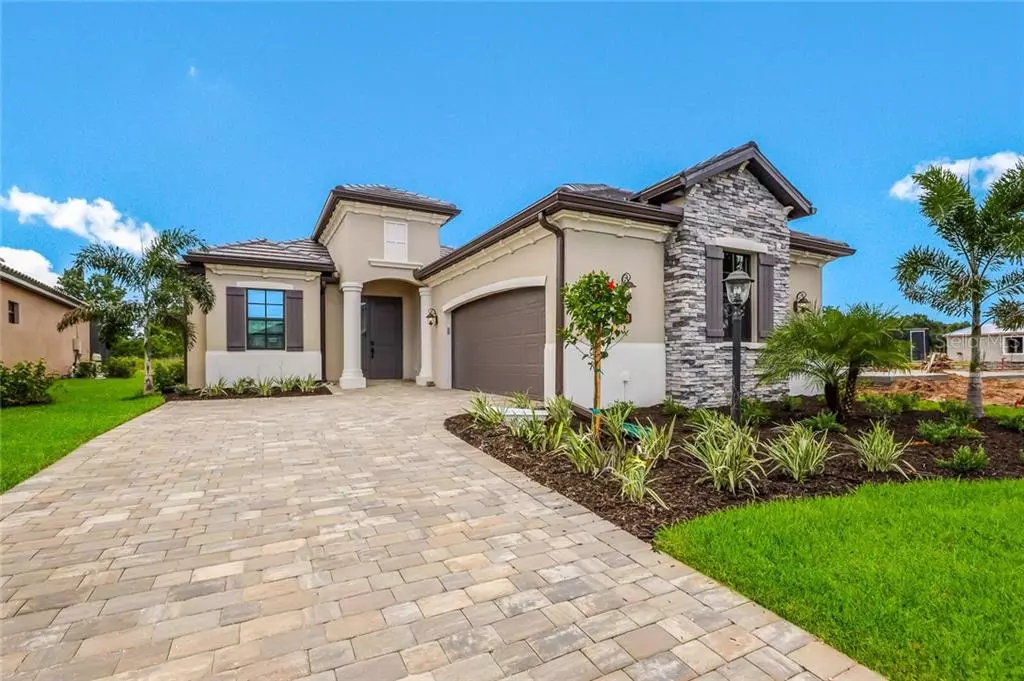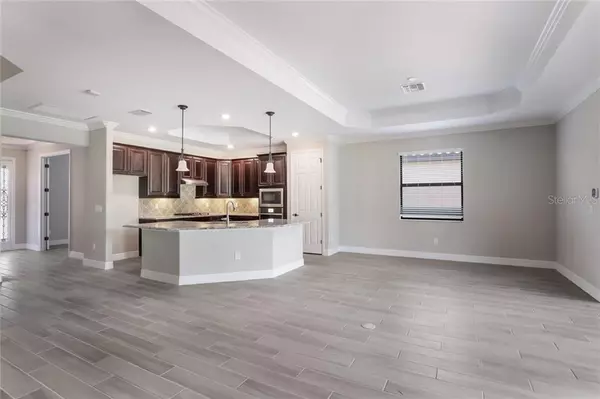$499,000
$533,591
6.5%For more information regarding the value of a property, please contact us for a free consultation.
2 Beds
3 Baths
1,850 SqFt
SOLD DATE : 10/16/2020
Key Details
Sold Price $499,000
Property Type Single Family Home
Sub Type Single Family Residence
Listing Status Sold
Purchase Type For Sale
Square Footage 1,850 sqft
Price per Sqft $269
Subdivision Lakewood National Golf Club Ph 1F
MLS Listing ID A4473252
Sold Date 10/16/20
Bedrooms 2
Full Baths 2
Half Baths 1
HOA Fees $438/ann
HOA Y/N Yes
Year Built 2020
Annual Tax Amount $2,577
Lot Size 7,405 Sqft
Acres 0.17
Property Description
The Victoria is a home with 1,850 square feet of living space. This home features upgraded cabinets, Upgraded wood look tile throughout, summer kitchen and pool/spa overlooking a preserve. This private split plan with 2 bedrooms + den offers 2.5 bathrooms. The luxurious master suite features a tray ceiling, private lanai access and elegant master bath with dual vanities and ample storage. The airy open-concept kitchen, dining room and great room are steps away from the expansive covered lanai with summer kitchen, delivering the best of indoor/outdoor entertaining space! The den makes a perfect home office or hobby room. Side-load garage offers plenty of space for cars and storage. Lakewood National is a golf community that offers amenities for every lifestyle. Community features spa, resort-style pool with waterfall, fitness center and Tiki Bar. Main Clubhouse currently under construction. Come live like your on vacation!
Location
State FL
County Manatee
Community Lakewood National Golf Club Ph 1F
Zoning PD-R
Interior
Interior Features Crown Molding, High Ceilings, In Wall Pest System, Kitchen/Family Room Combo, Living Room/Dining Room Combo, Open Floorplan, Stone Counters, Walk-In Closet(s)
Heating Central, Natural Gas
Cooling Central Air
Flooring Tile
Fireplace false
Appliance Built-In Oven, Convection Oven, Cooktop, Dishwasher, Disposal, Dryer, Electric Water Heater, Exhaust Fan, Microwave, Refrigerator, Washer
Laundry Laundry Room
Exterior
Exterior Feature Hurricane Shutters, Irrigation System, Outdoor Kitchen, Rain Gutters, Sidewalk, Sliding Doors
Garage Spaces 2.0
Pool Gunite
Community Features Deed Restrictions, Fitness Center, Gated, Golf Carts OK, Golf, Irrigation-Reclaimed Water, Pool, Sidewalks, Tennis Courts
Utilities Available BB/HS Internet Available, Cable Available, Electricity Connected, Natural Gas Connected, Sewer Connected, Water Connected
Amenities Available Clubhouse, Fitness Center, Gated, Golf Course, Maintenance, Pickleball Court(s), Pool, Recreation Facilities, Sauna, Security, Spa/Hot Tub, Tennis Court(s)
Waterfront false
View Trees/Woods
Roof Type Tile
Attached Garage true
Garage true
Private Pool Yes
Building
Lot Description In County, Near Golf Course, Sidewalk, Paved
Entry Level One
Foundation Slab
Lot Size Range 0 to less than 1/4
Builder Name WCI- A Lennar Company
Sewer Public Sewer
Water None
Structure Type Block
New Construction true
Others
Pets Allowed Breed Restrictions
HOA Fee Include Pool,Maintenance Structure,Maintenance Grounds,Maintenance,Pool,Recreational Facilities
Senior Community No
Pet Size Extra Large (101+ Lbs.)
Ownership Fee Simple
Monthly Total Fees $438
Acceptable Financing Cash, Conventional
Membership Fee Required Required
Listing Terms Cash, Conventional
Num of Pet 2
Special Listing Condition None
Read Less Info
Want to know what your home might be worth? Contact us for a FREE valuation!

Our team is ready to help you sell your home for the highest possible price ASAP

© 2024 My Florida Regional MLS DBA Stellar MLS. All Rights Reserved.
Bought with STELLAR NON-MEMBER OFFICE

"My job is to find and attract mastery-based agents to the office, protect the culture, and make sure everyone is happy! "






