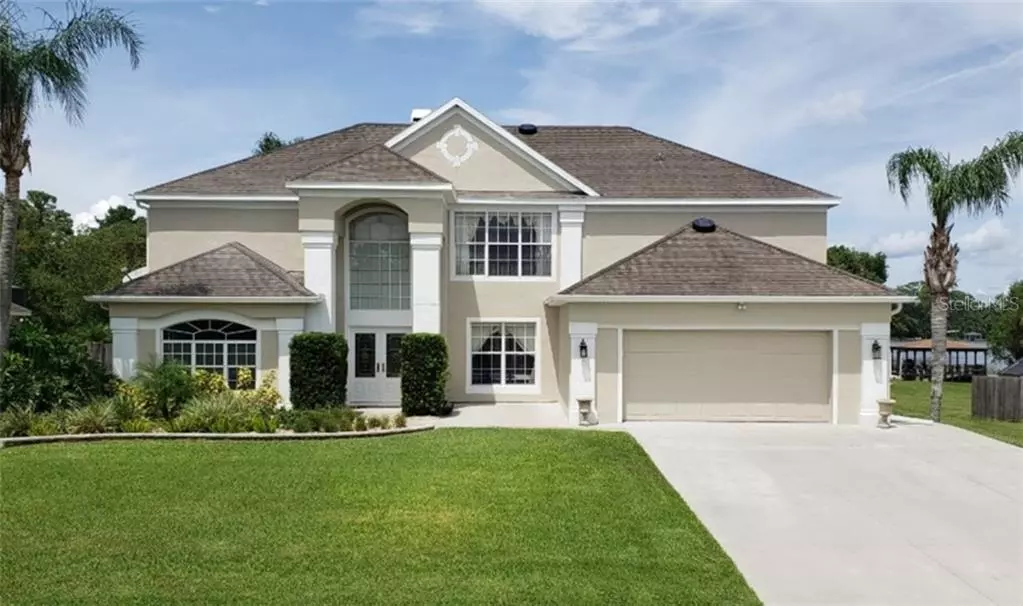$515,000
$525,000
1.9%For more information regarding the value of a property, please contact us for a free consultation.
5 Beds
4 Baths
3,690 SqFt
SOLD DATE : 10/21/2020
Key Details
Sold Price $515,000
Property Type Single Family Home
Sub Type Single Family Residence
Listing Status Sold
Purchase Type For Sale
Square Footage 3,690 sqft
Price per Sqft $139
Subdivision Bear Lake Woods Ph 1
MLS Listing ID O5883664
Sold Date 10/21/20
Bedrooms 5
Full Baths 3
Half Baths 1
Construction Status Appraisal,Financing,Inspections
HOA Fees $34/qua
HOA Y/N Yes
Year Built 1996
Annual Tax Amount $3,936
Lot Size 0.340 Acres
Acres 0.34
Property Description
One or more photo(s) has been virtually staged. RARE FIND!!! Spacious, light, and fabulous 5 bedroom & 3 ½ bath family optimized two story home with master bedroom on main floor is available for sale on its own (and/or) in combination with, MLS #O5883915, an adjacent 2.14± acre LAKEFRONT Parcel with $60k boat dock, privacy fence, and plenty of room to play, fish, swim, ski, and store your toys (RV, Boat, Vehicles, and etc…) without any HOA issues. Spacious two parcel “Florida Homestead” is unique given this property is only 10 miles from Downtown Orlando with easy access to I-4 and SR 429 Beltway to zip-zip-zip anywhere and everywhere. A plethora of privacy and natural beauty surrounds this property with a spacious backyard and elevated view of Little Bear Lake and enticing boat dock more than 225’ from back porch and pool area. Super convenient location with Publix, Costco, Target, Super Walmart, Kohls, Lowes, Home Depot, and much more all less than 4 miles from your new home. You can enjoy the good life with plenty of room to entertain indoors and outdoors with the benefit of LAKE BRANTLEY SCHOOLS. 3,690 sq. ft. living area features plenty of upgrades to include newly renovated kitchen with Quartzite countertops, distressed and antiqued cabinetry, Stylish TRAVERTINE Tile Backsplash and KOHLER Cast Iron Sink & UPGRADED Kohler Faucet, and an oversized Pella Window that makes eating in the kitchen a great place to view exotic wildlife and neighbors on their way to popular walk/run/bike path nearby. Formal Dinning Room w/ perfectly framed Chair Rails & Crown Molding. Great Family Room with fireplace and updated triple pocket sliding glass doors that fully open to the pool deck and recently resurfaced Caribbean Blue pebble plastered pool. Lots of open fun family space with oversized gaming loft/flex space, 4 bedrooms, and 2 full bathrooms upstairs. As well as a Formal Den on main floor near front double door entry that is the perfect space for a home office with high speed internet installed. Updated master bedroom is on the main floor with direct access to pool deck and spectacular view of pool, backyard, boat dock, and Little Bear Lake. Many more great features to list and describe, but best to see in person and decide for yourself if this 5bd/3.5ba two story home is a good fit and lifestyle choice for your family. Make an appointment to this gorgeous home and the adjacent available lot TODAY! Please note that the water frontage, water access and dock access are only applicable if this property is purchased as the package deal.
Location
State FL
County Seminole
Community Bear Lake Woods Ph 1
Zoning R-1A
Rooms
Other Rooms Loft
Interior
Interior Features Cathedral Ceiling(s), Ceiling Fans(s), Crown Molding, Eat-in Kitchen, Kitchen/Family Room Combo, Solid Surface Counters, Split Bedroom, Walk-In Closet(s), Window Treatments
Heating Central, Electric
Cooling Central Air
Flooring Bamboo, Carpet, Ceramic Tile
Fireplaces Type Family Room, Wood Burning
Fireplace true
Appliance Dishwasher, Dryer, Microwave, Range, Refrigerator, Washer
Laundry Laundry Chute, Laundry Room
Exterior
Exterior Feature French Doors, Irrigation System, Lighting, Sidewalk, Sliding Doors
Garage Spaces 2.0
Pool Gunite, In Ground, Screen Enclosure
Community Features Deed Restrictions
Utilities Available Cable Available, Electricity Available, Fire Hydrant, Sprinkler Meter, Underground Utilities
Roof Type Shingle
Attached Garage true
Garage true
Private Pool Yes
Building
Story 2
Entry Level Two
Foundation Slab
Lot Size Range 1/4 to less than 1/2
Sewer Septic Tank
Water Public
Structure Type Block,Stucco
New Construction false
Construction Status Appraisal,Financing,Inspections
Schools
Elementary Schools Bear Lake Elementary
Middle Schools Teague Middle
High Schools Lake Brantley High
Others
Pets Allowed Yes
HOA Fee Include Common Area Taxes,Escrow Reserves Fund
Senior Community No
Ownership Fee Simple
Monthly Total Fees $34
Acceptable Financing Cash, Conventional, FHA, VA Loan
Membership Fee Required Required
Listing Terms Cash, Conventional, FHA, VA Loan
Special Listing Condition None
Read Less Info
Want to know what your home might be worth? Contact us for a FREE valuation!

Our team is ready to help you sell your home for the highest possible price ASAP

© 2024 My Florida Regional MLS DBA Stellar MLS. All Rights Reserved.
Bought with EXP REALTY LLC

"My job is to find and attract mastery-based agents to the office, protect the culture, and make sure everyone is happy! "






