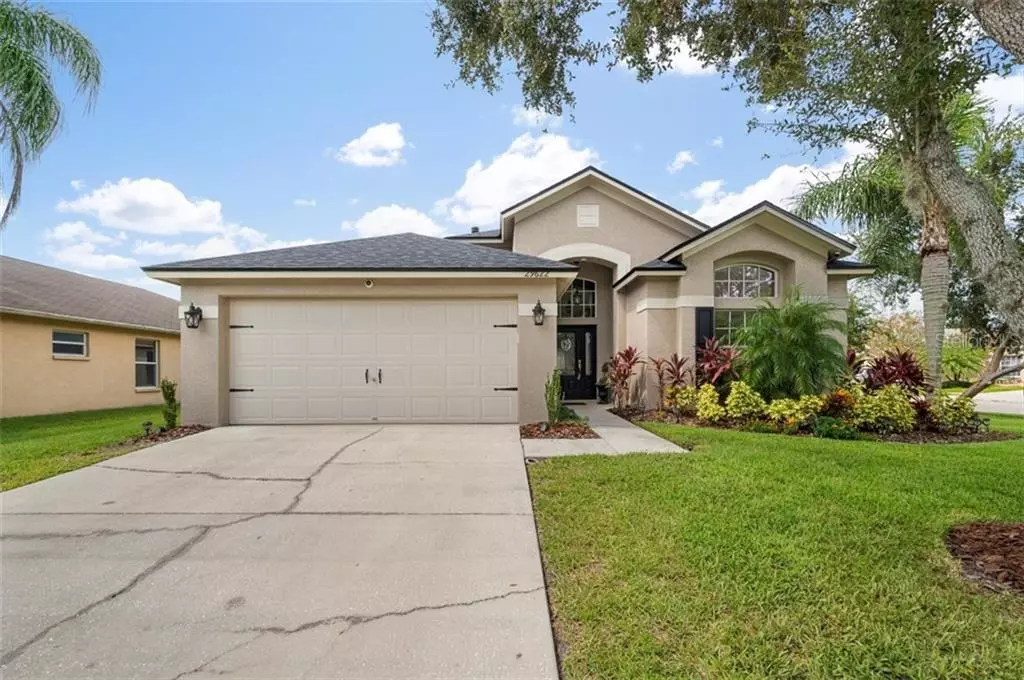$285,000
$285,000
For more information regarding the value of a property, please contact us for a free consultation.
3 Beds
2 Baths
1,790 SqFt
SOLD DATE : 10/08/2020
Key Details
Sold Price $285,000
Property Type Single Family Home
Sub Type Single Family Residence
Listing Status Sold
Purchase Type For Sale
Square Footage 1,790 sqft
Price per Sqft $159
Subdivision Meadow Pointe Prcl 08
MLS Listing ID T3261728
Sold Date 10/08/20
Bedrooms 3
Full Baths 2
Construction Status Inspections
HOA Y/N No
Year Built 1999
Annual Tax Amount $2,181
Lot Size 8,276 Sqft
Acres 0.19
Property Description
Meticulously maintained and updated Meadow Pointe 1 Home, no HOA, very low CDD, This open concept home features a split floor plan, great room with custom accent wall, updated kitchen with breakfast nook. Owners suite features custom accent wall and en-suite bath with custom walk-in shower. This corner lot home is steps away from the park and playground and zoned for JLMS & WRHS.
Recent updates include brand new roof (2020), interior paint and 5 1/4” baseboards (2020). Brand new kitchen featuring solid wood, soft-close cabinets, granite countertops, stainless steel gas stove and microwave (2020), exterior paint and shutters (2018), upgraded 60 gallon water heater (2018), lanai rescreened (2020), plantation shutters in great room and owners suite (2020), upgraded entry door (2019). Home is prewired for (6) security cameras and family room is wired for surround sound.
Location
State FL
County Pasco
Community Meadow Pointe Prcl 08
Zoning PUD
Rooms
Other Rooms Great Room
Interior
Interior Features Eat-in Kitchen, High Ceilings, Living Room/Dining Room Combo, Open Floorplan, Solid Wood Cabinets, Split Bedroom, Thermostat, Window Treatments
Heating Natural Gas
Cooling Central Air
Flooring Ceramic Tile, Laminate
Fireplace false
Appliance Dishwasher, Disposal, Electric Water Heater, Microwave, Range
Laundry Inside
Exterior
Exterior Feature Fence
Garage Spaces 2.0
Fence Wood
Community Features Deed Restrictions, Fitness Center, Irrigation-Reclaimed Water, Park, Playground, Pool, Tennis Courts
Utilities Available Electricity Connected, Public, Sprinkler Recycled
Amenities Available Basketball Court, Fitness Center, Park, Tennis Court(s)
Roof Type Shingle
Attached Garage true
Garage true
Private Pool No
Building
Lot Description Corner Lot
Story 1
Entry Level One
Foundation Stem Wall
Lot Size Range 0 to less than 1/4
Sewer Public Sewer
Water None
Structure Type Stucco
New Construction false
Construction Status Inspections
Others
Pets Allowed No
Senior Community No
Ownership Fee Simple
Acceptable Financing Cash, Conventional, FHA, VA Loan
Listing Terms Cash, Conventional, FHA, VA Loan
Special Listing Condition None
Read Less Info
Want to know what your home might be worth? Contact us for a FREE valuation!

Our team is ready to help you sell your home for the highest possible price ASAP

© 2024 My Florida Regional MLS DBA Stellar MLS. All Rights Reserved.
Bought with FUTURE HOME REALTY INC

"My job is to find and attract mastery-based agents to the office, protect the culture, and make sure everyone is happy! "






