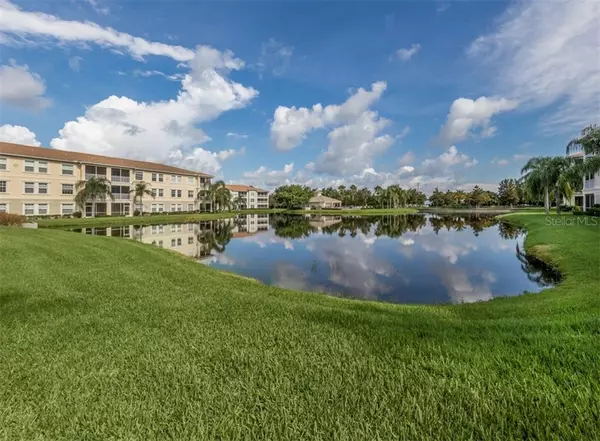$263,500
$269,900
2.4%For more information regarding the value of a property, please contact us for a free consultation.
2 Beds
2 Baths
1,488 SqFt
SOLD DATE : 01/27/2021
Key Details
Sold Price $263,500
Property Type Condo
Sub Type Condominium
Listing Status Sold
Purchase Type For Sale
Square Footage 1,488 sqft
Price per Sqft $177
Subdivision San Lino
MLS Listing ID N6111533
Sold Date 01/27/21
Bedrooms 2
Full Baths 2
Condo Fees $1,245
Construction Status Inspections
HOA Y/N No
Year Built 2015
Annual Tax Amount $1,962
Property Description
Sophisticated, spacious, and tastefully appointed 2nd floor elevator condo in the highly desirable San Lino community just minutes to Historic Downtown and the Gulf of Mexico. Building 300 was constructed in 2015 so this unit has full impact glass windows and doors plus Storm Smart electric roll-down screens on the lanai providing additional shade or privacy if desired. Unit 323 has neutral décor and substantial upgrades including oversized ceramic tile on the diagonal in every room, crown molding and 9’ 4” ceilings, plantation shutters on each window, custom closet systems, and ceiling fans in almost every room. The modern kitchen features upgraded stainless steel appliances, granite countertop with breakfast bar, and bump & stagger solid wood cabinetry with ample storage space. This Tuscan II floorplan has almost 1500 square feet of living space including 2 large bedrooms, a versatile den adjacent to the guest bath, and an additional bonus area connecting to the laundry room - perfect for a small office, pet room, or additional storage needs. The owner’s suite has tranquil lake views, dual closets with custom cabinet storage systems, and an en-suite with dual sinks, granite vanity, and a large walk in shower with custom niche. San Lino is well known for its quality construction and functional, spacious, and practical floorplans. Buildings feature elevators for easy access, shared storage rooms, and detached private 1-car garages. This condominium would be ideal for full-time living or a seasonal vacation home. San Lino is a gated community that offers a relaxed atmosphere with a clubhouse featuring fitness equipment, gathering space, kitchen for social gatherings, a library/reading area, and a heated pool. Less than 4 miles to the Gulf of Mexico or a very short walk to nearby shopping, dining, and medical offices make this an easy and relaxing lifestyle.
Location
State FL
County Sarasota
Community San Lino
Zoning RMF2
Rooms
Other Rooms Bonus Room, Den/Library/Office, Inside Utility, Storage Rooms
Interior
Interior Features Built-in Features, Ceiling Fans(s), Coffered Ceiling(s), Crown Molding, Eat-in Kitchen, Elevator, High Ceilings, Living Room/Dining Room Combo, Open Floorplan, Solid Wood Cabinets, Stone Counters, Thermostat, Window Treatments
Heating Central, Electric
Cooling Central Air
Flooring Ceramic Tile
Furnishings Unfurnished
Fireplace false
Appliance Dishwasher, Disposal, Dryer, Electric Water Heater, Microwave, Range, Refrigerator, Washer
Laundry Inside, Laundry Room
Exterior
Exterior Feature Balcony, Hurricane Shutters, Irrigation System, Lighting, Rain Gutters, Shade Shutter(s), Sidewalk, Sliding Doors, Storage
Garage Garage Door Opener, Ground Level, Guest, Open
Garage Spaces 1.0
Community Features Buyer Approval Required, Deed Restrictions, Fitness Center, Gated, No Truck/RV/Motorcycle Parking, Pool, Sidewalks, Waterfront
Utilities Available Cable Connected, Electricity Connected, Fire Hydrant, Public, Sewer Connected, Street Lights, Underground Utilities, Water Connected
Amenities Available Cable TV, Clubhouse, Elevator(s), Fitness Center, Gated, Maintenance, Pool, Recreation Facilities, Storage, Vehicle Restrictions
Waterfront false
View Y/N 1
View Pool, Trees/Woods, Water
Roof Type Tile
Porch Covered, Porch, Rear Porch, Screened
Attached Garage false
Garage true
Private Pool No
Building
Lot Description City Limits, In County, Level, Near Public Transit, Sidewalk, Paved, Private
Story 3
Entry Level One
Foundation Slab
Builder Name MPS Construction
Sewer Public Sewer
Water Public
Architectural Style Florida, Spanish/Mediterranean
Structure Type Block,Concrete,Stucco
New Construction false
Construction Status Inspections
Schools
Elementary Schools Garden Elementary
Middle Schools Venice Area Middle
High Schools Venice Senior High
Others
Pets Allowed Number Limit, Yes
HOA Fee Include Cable TV,Pool,Escrow Reserves Fund,Insurance,Maintenance Structure,Maintenance Grounds,Pest Control,Pool,Private Road,Recreational Facilities,Trash
Senior Community No
Pet Size Extra Large (101+ Lbs.)
Ownership Condominium
Monthly Total Fees $415
Acceptable Financing Cash, Conventional, FHA, VA Loan
Membership Fee Required None
Listing Terms Cash, Conventional, FHA, VA Loan
Num of Pet 2
Special Listing Condition None
Read Less Info
Want to know what your home might be worth? Contact us for a FREE valuation!

Our team is ready to help you sell your home for the highest possible price ASAP

© 2024 My Florida Regional MLS DBA Stellar MLS. All Rights Reserved.
Bought with COLDWELL BANKER REALTY

"My job is to find and attract mastery-based agents to the office, protect the culture, and make sure everyone is happy! "






