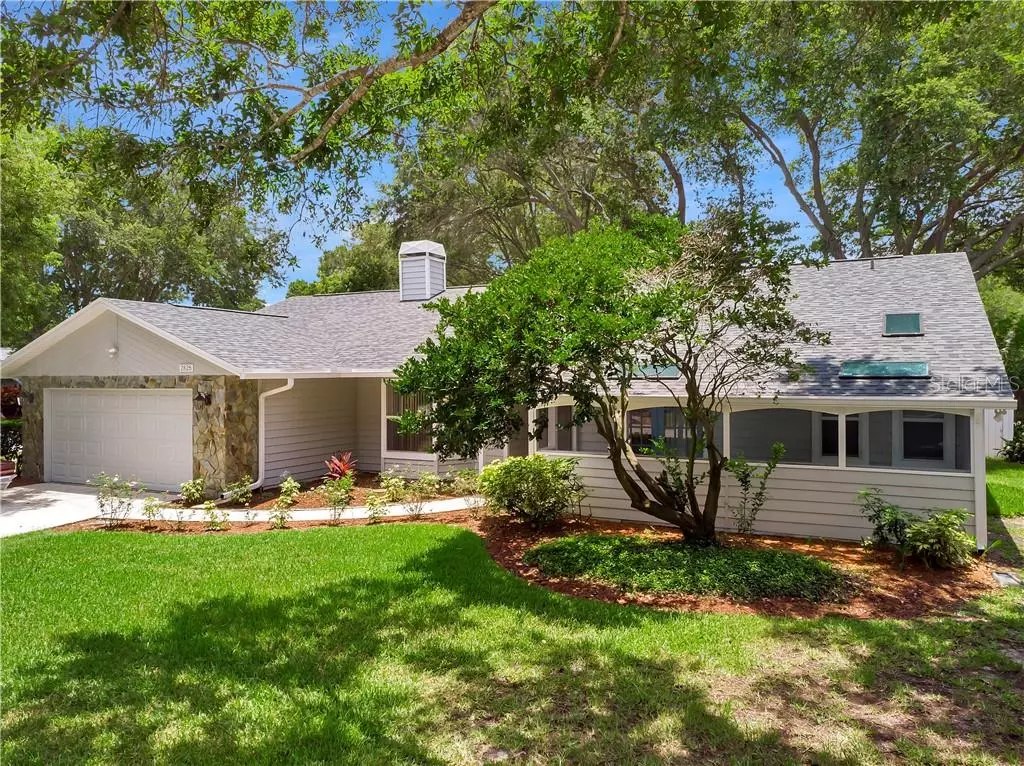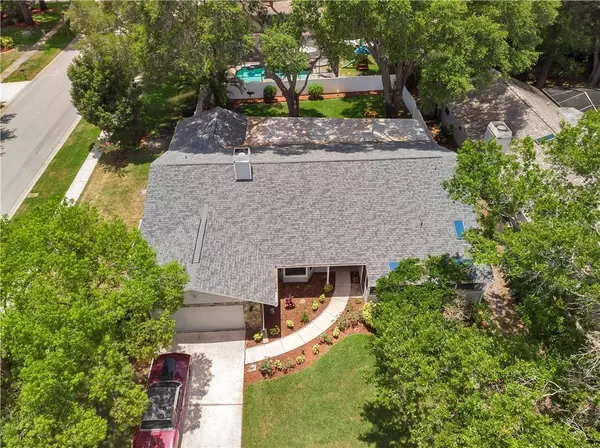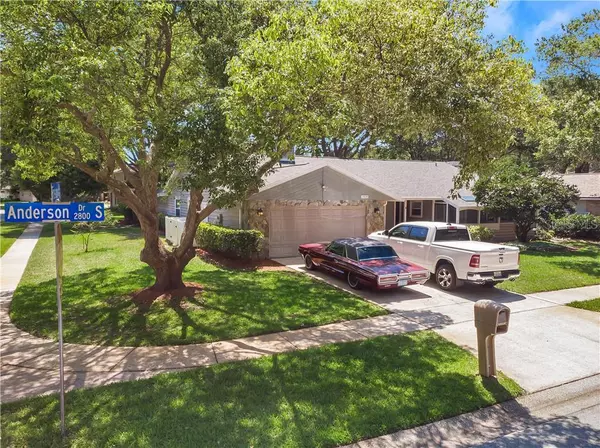$405,000
$409,900
1.2%For more information regarding the value of a property, please contact us for a free consultation.
4 Beds
2 Baths
2,526 SqFt
SOLD DATE : 09/18/2020
Key Details
Sold Price $405,000
Property Type Single Family Home
Sub Type Single Family Residence
Listing Status Sold
Purchase Type For Sale
Square Footage 2,526 sqft
Price per Sqft $160
Subdivision Northwood West
MLS Listing ID U8083236
Sold Date 09/18/20
Bedrooms 4
Full Baths 2
Construction Status Other Contract Contingencies
HOA Y/N No
Year Built 1984
Lot Size 0.270 Acres
Acres 0.27
Lot Dimensions 95x125
Property Description
** SELLER MOTIVATED, PLEASE BRING ALL OFFERS ** Located on a large corner lot in the heart of Countryside, this Home has all the big-ticket Up-grades done! Both Roofs & Gutters(2020), A.C. (2018), Double Pane windows with hurricane shutters & Hurricane rated garage door & opener, Vinyl fence (2017), and Exterior Paint (2020). Entering the Homes foyer puts you in the middle of a spacious vaulted ceiling floor plan. The Living Room's French Doors lead out to a screened Lanai to enjoy the breezy privacy of the fully fenced back yard. On the West side of the Home, the Master Bedroom has its own set of French Doors opening onto the Lanai, extra deep walk-in closet, a second closet, and a dressing area with granite top. The Ensuite Master Bath offers a jacuzzi style tub, 2 person shower, dual sinks set in a granite countertop, 2 vertical accent windows, all under a skylight for plenty of natural light. The second Bedroom/Office shares the master bathroom through a pocket door and has 2 sets of french doors, one main set for the entrance, and a second set leading out to the screened front porch with its own set of skylights, and a private entrance door leading outside. Back inside, the oversized Dining Room has plenty of space for entertaining large gatherings. Kitchen features a breakfast bar area, seating area, Loads of counter space, cabinets with pull out drawers, pantry, and French doors access to the Lanai. Co-joining the Kitchen is the Family Room featuring a wood-burning fireplace with built-in cabinets and shelves, hardwood floors, and a set of French Doors to the Lanai and backyard. The 2 Bedrooms on the East side of this Home have new Laminate wood floors, and walk-in closets, and share access to the Guest bathroom which has received a makeover with Granite counter, new sink, and tile flooring. This Homes Central location has the top-rated Schools, Mease Hospital, Phillippe Park, Pinellas Trail, Countryside Mall, Countryclub, Rec Center, & Library all within 10 minutes. Beaches, Downtowns, Hotels, and Airports are all within a half-hour.
Location
State FL
County Pinellas
Community Northwood West
Direction S
Interior
Interior Features Ceiling Fans(s), Crown Molding, Kitchen/Family Room Combo, Split Bedroom, Vaulted Ceiling(s)
Heating Central
Cooling Central Air
Flooring Carpet, Laminate, Tile, Wood
Fireplaces Type Wood Burning
Fireplace true
Appliance Dishwasher, Disposal, Electric Water Heater, Microwave, Range, Refrigerator
Laundry Laundry Room
Exterior
Exterior Feature Fence, French Doors, Hurricane Shutters, Irrigation System, Rain Gutters, Sidewalk, Sprinkler Metered
Garage Spaces 2.0
Fence Vinyl, Wood
Utilities Available Cable Connected, Electricity Connected, Underground Utilities
Waterfront false
Roof Type Shingle
Porch Front Porch, Screened
Attached Garage true
Garage true
Private Pool No
Building
Lot Description Corner Lot, In County, Sidewalk, Paved
Story 1
Entry Level One
Foundation Slab
Lot Size Range 1/4 Acre to 21779 Sq. Ft.
Sewer Public Sewer
Water Public
Structure Type Wood Frame
New Construction false
Construction Status Other Contract Contingencies
Schools
Elementary Schools Leila G Davis Elementary-Pn
Middle Schools Safety Harbor Middle-Pn
High Schools Countryside High-Pn
Others
Senior Community No
Ownership Fee Simple
Acceptable Financing Cash, Conventional, VA Loan
Listing Terms Cash, Conventional, VA Loan
Special Listing Condition None
Read Less Info
Want to know what your home might be worth? Contact us for a FREE valuation!

Our team is ready to help you sell your home for the highest possible price ASAP

© 2024 My Florida Regional MLS DBA Stellar MLS. All Rights Reserved.
Bought with SOUTHERN LIFE REALTY

"My job is to find and attract mastery-based agents to the office, protect the culture, and make sure everyone is happy! "






