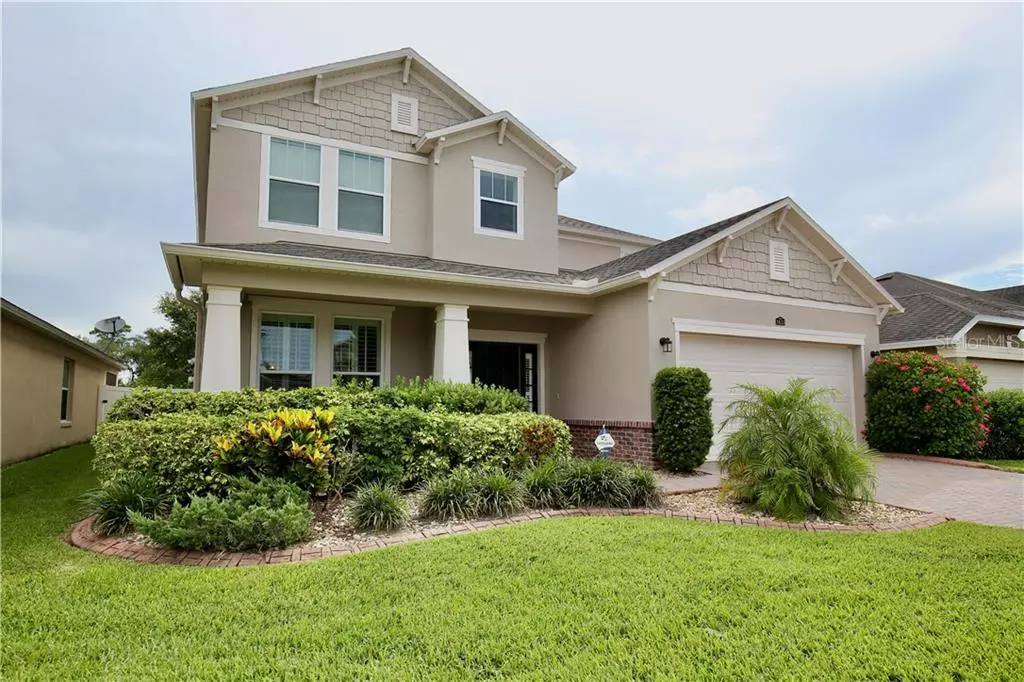$410,000
$419,990
2.4%For more information regarding the value of a property, please contact us for a free consultation.
5 Beds
4 Baths
3,583 SqFt
SOLD DATE : 10/01/2020
Key Details
Sold Price $410,000
Property Type Single Family Home
Sub Type Single Family Residence
Listing Status Sold
Purchase Type For Sale
Square Footage 3,583 sqft
Price per Sqft $114
Subdivision Sawgrass Plantation Ph 01A
MLS Listing ID S5033979
Sold Date 10/01/20
Bedrooms 5
Full Baths 4
Construction Status Appraisal,Financing,Inspections
HOA Fees $98/mo
HOA Y/N Yes
Year Built 2010
Annual Tax Amount $4,211
Lot Size 6,098 Sqft
Acres 0.14
Property Description
Welcome home to the beautiful community of Sawgrass Plantation, where you’ll enjoy days lounging by the pool, taking the kids to the playground, playing a tennis match or a game of basketball. Nestled between Lake Nona and Hunter’s Creek, you’ll have quick access to 417, Orlando International Airport and Publix. This home is in an incredible location—enjoy the entertainment and theme parks of Orlando less than 10 miles away at Sea World, Gatorland, Topgolf, the Crayola Experience, and just a short drive to Disney World, Universal Studios and Islands of Adventure! You’ll never run out of fun things to do in this amazing area of south Orlando. This immaculate five bedroom and four bathroom home features a large enclosed lanai, fenced in backyard, gorgeous landscaping, fresh exterior paint, two car garage, front porch, and paver driveway. Inside you’ll be greeted by an elegant and spacious floor plan with tall ceilings, a captivating staircase, crown molding and trim, scone lights, arched walkways, and tile floors. You’ll love entertaining in the formal living and dining space, leading into the kitchen and family room. The luxurious kitchen presents an abundance of cabinets, granite countertops, tile backsplash, stainless steel appliances, bar top seating, a butler’s pantry and sunlit breakfast nook. The cozy family room leads out to the giant covered back porch with a tranquil view of the private backyard with white vinyl fencing. This home features both an upstairs and downstairs master suite. Upstairs you’ll find a loft, home theater, laundry room and three bedrooms. Utilize the loft as a bonus living space or home office, and enjoy movie nights with popcorn in the theater with prewired surround sound speakers. The upstairs master suite is huge, boasting additional space for a sitting room, a beautiful tray ceiling, and luxurious master bathroom. The master bath features dual vanities, a garden tub, glass door shower with a bench, private water closet, and a walk in closet with built ins for organization. To see this large family home for sale near Disney World, view the 3D virtual tour and call today to schedule a showing!
Location
State FL
County Orange
Community Sawgrass Plantation Ph 01A
Zoning P-D
Rooms
Other Rooms Family Room, Inside Utility, Interior In-Law Suite, Media Room
Interior
Interior Features Ceiling Fans(s), Coffered Ceiling(s), Crown Molding, Eat-in Kitchen, Kitchen/Family Room Combo, Living Room/Dining Room Combo, Solid Surface Counters, Thermostat
Heating Central, Electric, Heat Pump
Cooling Central Air
Flooring Ceramic Tile, Hardwood
Fireplace false
Appliance Dishwasher, Disposal, Dryer, Electric Water Heater, Microwave, Range, Refrigerator, Washer, Water Softener
Laundry Inside, Laundry Room, Upper Level
Exterior
Exterior Feature Fence, Irrigation System, Rain Gutters, Sidewalk
Parking Features Driveway, Garage Door Opener
Garage Spaces 2.0
Fence Vinyl
Community Features Deed Restrictions, Irrigation-Reclaimed Water, Playground, Pool, Sidewalks, Tennis Courts
Utilities Available Cable Connected, Electricity Connected, Sewer Connected, Sprinkler Recycled, Street Lights, Underground Utilities, Water Connected
View Trees/Woods
Roof Type Shingle
Porch Covered, Front Porch, Rear Porch
Attached Garage true
Garage true
Private Pool No
Building
Lot Description Conservation Area, In County, Level, Sidewalk
Story 2
Entry Level Two
Foundation Slab
Lot Size Range 0 to less than 1/4
Sewer Public Sewer
Water Public
Architectural Style Traditional
Structure Type Block,Stucco,Wood Frame
New Construction false
Construction Status Appraisal,Financing,Inspections
Schools
Elementary Schools Wetherbee Elementary School
Middle Schools South Creek Middle
High Schools Cypress Creek High
Others
Pets Allowed Yes
Senior Community No
Ownership Fee Simple
Monthly Total Fees $98
Acceptable Financing Cash, Conventional, VA Loan
Membership Fee Required Required
Listing Terms Cash, Conventional, VA Loan
Special Listing Condition None
Read Less Info
Want to know what your home might be worth? Contact us for a FREE valuation!

Our team is ready to help you sell your home for the highest possible price ASAP

© 2024 My Florida Regional MLS DBA Stellar MLS. All Rights Reserved.
Bought with MRV GROUP REALTY INC.

"My job is to find and attract mastery-based agents to the office, protect the culture, and make sure everyone is happy! "






