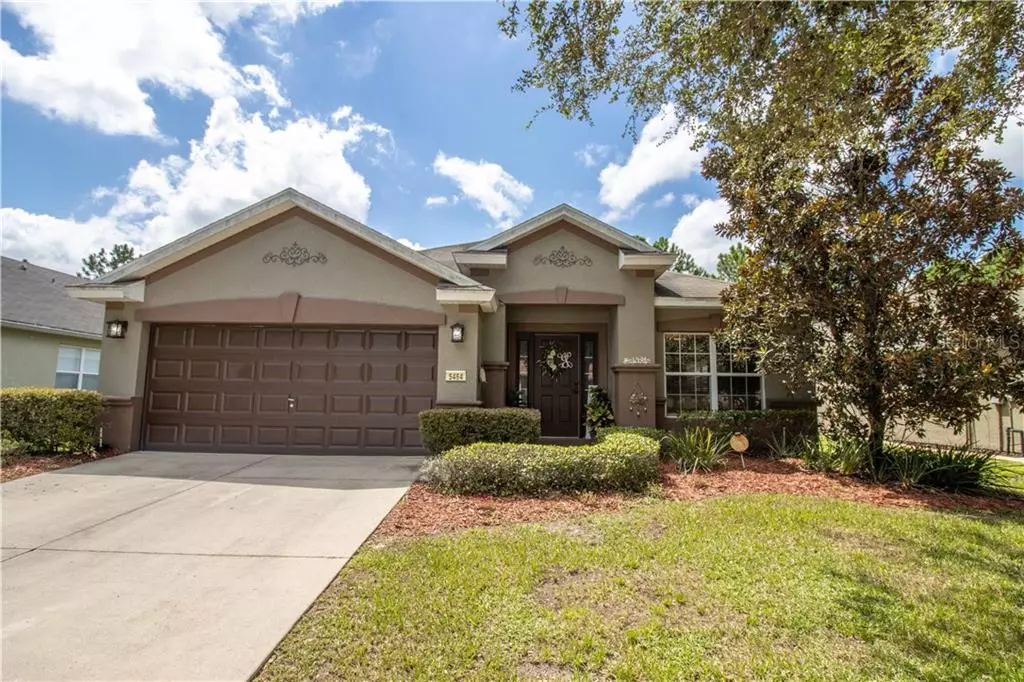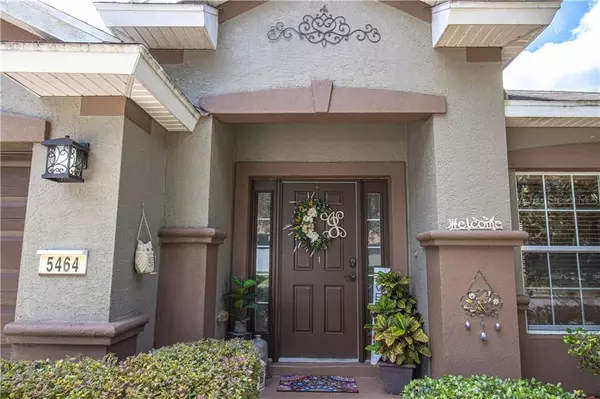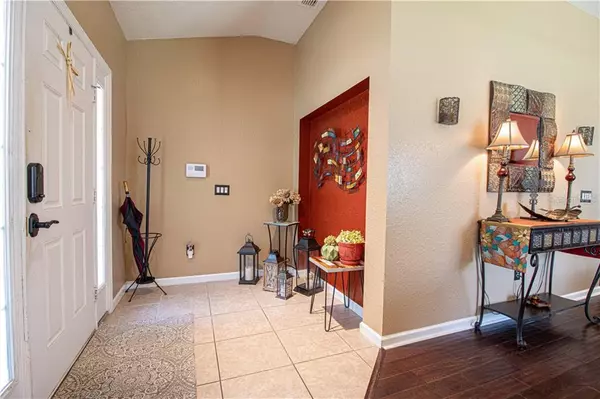$220,000
$221,000
0.5%For more information regarding the value of a property, please contact us for a free consultation.
4 Beds
2 Baths
1,944 SqFt
SOLD DATE : 12/04/2020
Key Details
Sold Price $220,000
Property Type Single Family Home
Sub Type Single Family Residence
Listing Status Sold
Purchase Type For Sale
Square Footage 1,944 sqft
Price per Sqft $113
Subdivision Saddle Creek Ph 02
MLS Listing ID OM608260
Sold Date 12/04/20
Bedrooms 4
Full Baths 2
HOA Fees $105/mo
HOA Y/N Yes
Year Built 2006
Annual Tax Amount $1,465
Lot Size 7,405 Sqft
Acres 0.17
Lot Dimensions 60x120
Property Description
" BACK ON THE MARKET WITH A BRAND NEW ROOF!!! Buyers financing fell through so the seller is motivated" Beautiful Well kept 4/2/2 home in Desired Fore Ranch Saddle Creek 2 neighborhood. Located on the SW side in One of Ocala's
most desirable communities. This home has a formal living and dining room with gorgeous hard wood floors. The kitchen /family
room combo is the perfect area for entertaining and leads right out to the screened lanai with added outdoor living space. This split
floor plan allows for the family to have their own space while the adults enjoy the private master bedroom with a large master bath that
includes a garden soaker tub, separate walk in shower, double sink vanity, as well as a Spacious walk in closet. 2 car garage with
automatic opener and a key less entry front door and security system . Just steps from the community clubhouse that has a fitness
center, pool, tennis and basketball courts. There is a large field for volleyball and soccer and football and multiple playgrounds
throughout the community. This home is a must see so schedule a showing today! BACK ON THE MARKET- Sellers are having the roof replaced.
Location
State FL
County Marion
Community Saddle Creek Ph 02
Zoning PUD
Rooms
Other Rooms Family Room, Formal Living Room Separate
Interior
Interior Features Ceiling Fans(s), Eat-in Kitchen, Kitchen/Family Room Combo, Living Room/Dining Room Combo, Solid Wood Cabinets, Split Bedroom
Heating Electric, Heat Pump
Cooling Central Air
Flooring Carpet, Hardwood, Tile
Fireplace false
Appliance Dishwasher, Microwave, Range, Refrigerator
Exterior
Exterior Feature Sidewalk
Garage Spaces 2.0
Community Features Fitness Center, Park, Playground, Pool, Sidewalks
Utilities Available Electricity Connected, Public, Sewer Connected
Amenities Available Basketball Court, Clubhouse, Park, Playground, Pool, Recreation Facilities
Roof Type Shingle
Porch Covered, Patio, Screened
Attached Garage true
Garage true
Private Pool No
Building
Story 1
Entry Level One
Foundation Slab
Lot Size Range 0 to less than 1/4
Sewer Public Sewer
Water Public
Architectural Style Bungalow
Structure Type Block,Concrete,Stucco
New Construction false
Schools
Elementary Schools Saddlewood Elementary School
Middle Schools Liberty Middle School
High Schools West Port High School
Others
Pets Allowed Yes
HOA Fee Include Common Area Taxes,Pool,Recreational Facilities
Senior Community No
Ownership Fee Simple
Monthly Total Fees $105
Acceptable Financing Cash, Conventional, FHA, VA Loan
Membership Fee Required Required
Listing Terms Cash, Conventional, FHA, VA Loan
Special Listing Condition None
Read Less Info
Want to know what your home might be worth? Contact us for a FREE valuation!

Our team is ready to help you sell your home for the highest possible price ASAP

© 2024 My Florida Regional MLS DBA Stellar MLS. All Rights Reserved.
Bought with ROBERTS REAL ESTATE INC

"My job is to find and attract mastery-based agents to the office, protect the culture, and make sure everyone is happy! "






