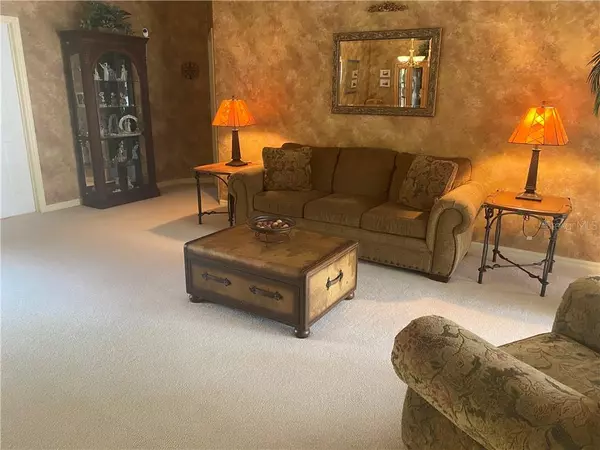$458,950
$462,900
0.9%For more information regarding the value of a property, please contact us for a free consultation.
4 Beds
3 Baths
2,901 SqFt
SOLD DATE : 09/08/2020
Key Details
Sold Price $458,950
Property Type Single Family Home
Sub Type Single Family Residence
Listing Status Sold
Purchase Type For Sale
Square Footage 2,901 sqft
Price per Sqft $158
Subdivision Emerald Estates
MLS Listing ID O5870353
Sold Date 09/08/20
Bedrooms 4
Full Baths 3
Construction Status Inspections
HOA Fees $50
HOA Y/N Yes
Year Built 2001
Annual Tax Amount $3,510
Lot Size 10,890 Sqft
Acres 0.25
Property Description
A beautiful four/five bedroom and three bath pool home located in gated Emerald Estates with access to great Seminole county schools. As you enter the home the formal dining room is to your right and a spacious living room is to your left with beautiful views of the pool. Beyond is a well equipped kitchen with stainless steel appliances and stone counter tops, all open to the large family room with more pool views. To the right of the kitchen are two bedrooms that share a Jack & Jill bath and stairs leading to a private bonus room. At the back of the home is another bedroom and pool bath that could be used as an in-law suit. The huge master suite, just off the living room, features tray ceilings, pool views and a master bath with seperate shower and tub. Out back is a large heated pool and spa with a paver deck, a over-sized lanai and a large fenced in back yard. This home also offers a three car garage, a well equipped laundry room and a private office. This is a great home that is very well maintained and move in ready. Please call or text today to see.
Location
State FL
County Seminole
Community Emerald Estates
Zoning R-1A
Rooms
Other Rooms Attic, Bonus Room, Breakfast Room Separate, Den/Library/Office, Family Room, Formal Dining Room Separate, Formal Living Room Separate, Inside Utility, Interior In-Law Suite
Interior
Interior Features Cathedral Ceiling(s), Ceiling Fans(s), Eat-in Kitchen, High Ceilings, Living Room/Dining Room Combo, Open Floorplan, Stone Counters, Walk-In Closet(s), Window Treatments
Heating Central, Electric
Cooling Central Air
Flooring Carpet, Ceramic Tile, Laminate
Fireplace false
Appliance Dishwasher, Disposal, Dryer, Microwave, Range, Refrigerator, Washer
Exterior
Exterior Feature Fence, Irrigation System, Lighting, Shade Shutter(s), Sidewalk
Garage Spaces 3.0
Fence Wood
Pool Gunite, Heated, In Ground, Pool Sweep, Screen Enclosure, Self Cleaning
Community Features Deed Restrictions, Gated, Playground, Sidewalks, Tennis Courts
Utilities Available Cable Available, Electricity Connected, Street Lights, Underground Utilities
Roof Type Shingle
Attached Garage true
Garage true
Private Pool Yes
Building
Lot Description Sidewalk, Private
Story 2
Entry Level Two
Foundation Slab
Lot Size Range 1/4 Acre to 21779 Sq. Ft.
Sewer Public Sewer
Water Public
Structure Type Block
New Construction false
Construction Status Inspections
Schools
Elementary Schools Bear Lake Elementary
Middle Schools Teague Middle
High Schools Lake Brantley High
Others
Pets Allowed Yes
Senior Community No
Ownership Fee Simple
Monthly Total Fees $100
Membership Fee Required Required
Special Listing Condition None
Read Less Info
Want to know what your home might be worth? Contact us for a FREE valuation!

Our team is ready to help you sell your home for the highest possible price ASAP

© 2024 My Florida Regional MLS DBA Stellar MLS. All Rights Reserved.
Bought with WEMERT GROUP REALTY LLC

"My job is to find and attract mastery-based agents to the office, protect the culture, and make sure everyone is happy! "






