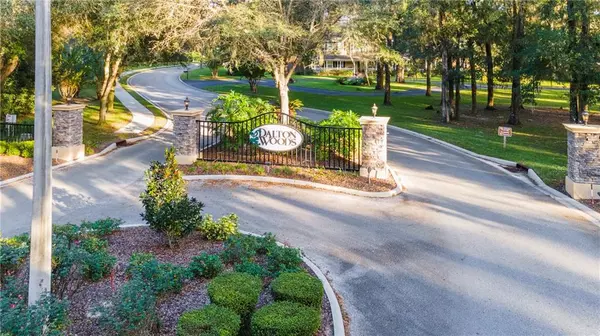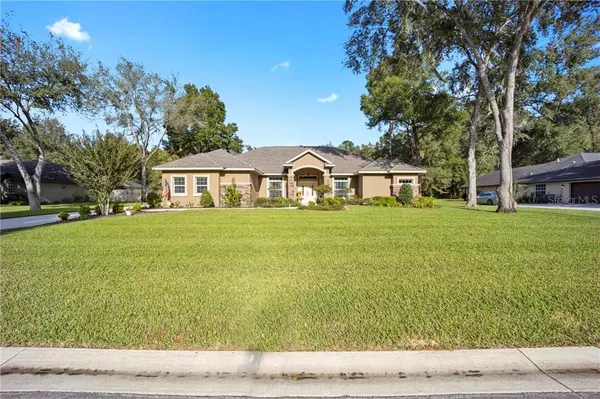$402,500
$415,000
3.0%For more information regarding the value of a property, please contact us for a free consultation.
3 Beds
2 Baths
2,651 SqFt
SOLD DATE : 03/18/2021
Key Details
Sold Price $402,500
Property Type Single Family Home
Sub Type Single Family Residence
Listing Status Sold
Purchase Type For Sale
Square Footage 2,651 sqft
Price per Sqft $151
Subdivision Dalton Woods 1St Add
MLS Listing ID OM611660
Sold Date 03/18/21
Bedrooms 3
Full Baths 2
HOA Fees $20
HOA Y/N Yes
Year Built 2017
Annual Tax Amount $3,952
Lot Size 0.520 Acres
Acres 0.52
Property Description
A rare find! Beautiful newer build custom home on half acre lot with the extras a builder doesn't include. Located in the lovely, desirable tree-lined neighborhood of Dalton Woods, Ocala, Florida. Much better than waiting 8 months to build, you have a 4 year old home with structural warranty and EXCEPTIONAL ENERGY SAVINGS! Electric bills under $100 per month.Completed January 2017 this 3 bedroom+den home is on a .52 acre yard. Large open spaces to live and entertain with lovely detail in its tray ceilings and crown molding just waiting for you! See detailed video tour attached to this listing.
This custom build by respected builder Centerstate has many desirable features and has been lovingly maintained. See attached list. The curb appeal on this home is fabulous! Mature landscaping and stone accents give this home more detail. Plus it is built with the UTMOST ENERGY EFFICIENCY. Icynene insulation keeps electric bills low and an irrigation well keeps the water bill low. It will be hard to find better!
Kitchen has island, custom cabinetry with under cabinet touch-less lighting, upgraded granite counters, stainless steel appliances, pantry, pendant lights and bar seating for plenty of room to entertain. You also have an kitchen eating nook as well as dining room. Large indoor laundry has several cabinets and countertop with sink. The storage capacity in this home is AWESOME!
The spacious living area consists of a Great room plus Florida room all with upgraded luxury vinyl plank wood-like flooring, as in the kitchen and dining rooms. Ceiling fans, floor outlet in great room, blinds add to the long list of features. Master bedroom is luxurious and spacious with sitting or exercise space. Your dream master bath has walk-in tiled shower, large soaking tub, dual vanities with granite countertops, and 2 generous walk-in closets. Guest bath has shower/tub and granite countertop as well.
Find ease of mind with a whole house Generac® generator with buried fuel tank and auto transfer switch upon power outages. Finally enter your large private backyard into an absolutely wonderful outdoor space with its screened 12’x34’ patio and retractable Sunbrella awning. This home simply has so many upgrades you could not duplicate it for this price, especially given that lumber prices have increased around 30-40% this year. A fantastic buy in a wonderful neighborhood. Dalton Woods also has underground utilities, street lights and a community park.
Location
State FL
County Marion
Community Dalton Woods 1St Add
Zoning R1
Rooms
Other Rooms Den/Library/Office, Florida Room
Interior
Interior Features Built-in Features, Ceiling Fans(s), Crown Molding, Eat-in Kitchen, High Ceilings, In Wall Pest System, Open Floorplan, Solid Wood Cabinets, Split Bedroom, Tray Ceiling(s), Walk-In Closet(s), Window Treatments
Heating Central, Electric
Cooling Central Air
Flooring Carpet, Ceramic Tile, Vinyl
Furnishings Unfurnished
Fireplace false
Appliance Dishwasher, Disposal, Electric Water Heater, Microwave, Range, Refrigerator
Laundry Inside, Laundry Room
Exterior
Exterior Feature Awning(s), Irrigation System
Parking Features Driveway, Garage Faces Side
Garage Spaces 2.0
Fence Board, Other
Community Features Association Recreation - Owned, Deed Restrictions
Utilities Available BB/HS Internet Available, Cable Available, Electricity Connected, Propane, Sprinkler Well, Underground Utilities, Water Connected
View Trees/Woods
Roof Type Shingle
Porch Patio, Screened
Attached Garage true
Garage true
Private Pool No
Building
Lot Description Cleared, In County, Paved
Story 1
Entry Level One
Foundation Slab
Lot Size Range 1/2 to less than 1
Sewer Septic Tank
Water Public
Architectural Style Ranch
Structure Type Block,Stucco
New Construction false
Schools
Elementary Schools Legacy Elementary School
Middle Schools Osceola Middle School
High Schools Forest High School
Others
Pets Allowed Yes
Senior Community No
Ownership Fee Simple
Monthly Total Fees $41
Acceptable Financing Cash, Conventional, FHA, VA Loan
Membership Fee Required Required
Listing Terms Cash, Conventional, FHA, VA Loan
Special Listing Condition None
Read Less Info
Want to know what your home might be worth? Contact us for a FREE valuation!

Our team is ready to help you sell your home for the highest possible price ASAP

© 2024 My Florida Regional MLS DBA Stellar MLS. All Rights Reserved.
Bought with RE/MAX PREMIER REALTY

"My job is to find and attract mastery-based agents to the office, protect the culture, and make sure everyone is happy! "






