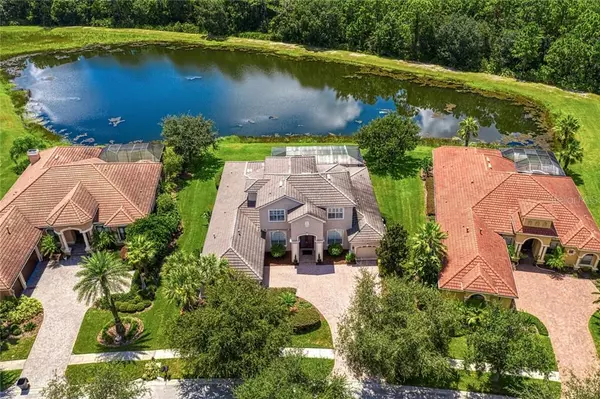$626,000
$632,900
1.1%For more information regarding the value of a property, please contact us for a free consultation.
5 Beds
4 Baths
4,262 SqFt
SOLD DATE : 10/22/2020
Key Details
Sold Price $626,000
Property Type Single Family Home
Sub Type Single Family Residence
Listing Status Sold
Purchase Type For Sale
Square Footage 4,262 sqft
Price per Sqft $146
Subdivision Grand Hampton Ph 1C-1/2A-1
MLS Listing ID T3256536
Sold Date 10/22/20
Bedrooms 5
Full Baths 4
Construction Status Financing
HOA Fees $176/qua
HOA Y/N Yes
Year Built 2006
Annual Tax Amount $9,041
Lot Size 0.270 Acres
Acres 0.27
Lot Dimensions 85.1x138
Property Description
Prepare to be inspired with brilliant sunsets across a tranquil waterfront setting. Escape the ordinary with this impeccable waterfront home offering distinctive architectural details that promote the dramatic open water views. This amazing Taylor Woodrow custom home is perfectly positioned on a premium homesite inside the gated community of Grand Hampton. This thoughtful floor plan offers 5 Bedrooms, Office, Media Room, 4 baths and 3 car courtyard garage. A grand foyer welcomes you to the formal living and dining room area with attention to details that include coffered ceilings with extra recessed lighting and plantation shutters. The family room will soon become one of your favorite rooms in the home. Boasting dramatic two story ceilings with pocket sliding glass doors to maximize the water and conservation views. The chef's kitchen overlooks the family room and features fresh paint, new stainless steel appliances, butler's pantry with pass through to family room, glass front upper cabinetry, wine refrigerator and large pantry. The master bedroom, office, guest bedroom and media room are located on the first floor with 3 bedrooms upstairs. The master en suite is impressive in size with attention to details such as ample windows that give the area a bright open feel. It offers 2 large walk-in closets with luxurious built-ins and a sumptuous master bath with dual vanities, a jetted tub and walk-in shower. An office is conveniently located next to the master suite and can easily be used as a 6th bedroom. A media room with extra insulated walls and wiring for a professional sound system is located off of the pool bath area which makes that space also perfect for a game room or gym. A sweeping two story staircase with wood and iron spindle accents welcome you to the second floor living quarters that offers 3 bedrooms and a bathroom. Relax at the end of the busy day while lounging by the soothing pool or soaking in the heated spa. The screened lanai is expansive and offers a large covered area, outdoor kitchen, fountain, surround sound system and hand laid pavered deck. The fun begins after sunset when the Hayward ColorLogic fiber optic lighting system presents a light show of your choice. Relax and enjoy the serene scenery of the large pond, conservation and wildlife. Yes you can have it all with additional features that include wiring for a sound system throughout, Central vacuum system, extra recessed lighting throughout and new exterior paint. Grand Hampton is a 24 hour manned gated community with amenities that include a resort style pool, a lap pool, fitness center, playground, tennis courts, parks, basketball courts, nature trails, spring fed lakes, fishing pier/docks, clubhouse for community/private parties, and a full time lifestyle director. Located minutes away from top rated schools, Wiregrass Premium Outlet Mall, Shops at Wiregrass, Advent Hospital, Ice Rink, I75 and 275. The HOA includes basic cable/internet.
Location
State FL
County Hillsborough
Community Grand Hampton Ph 1C-1/2A-1
Zoning PD-A
Interior
Interior Features Ceiling Fans(s), Central Vaccum, High Ceilings, In Wall Pest System, Open Floorplan, Solid Wood Cabinets, Stone Counters, Walk-In Closet(s)
Heating Central
Cooling Central Air
Flooring Carpet, Ceramic Tile
Fireplace false
Appliance Dishwasher, Disposal, Dryer, Range, Refrigerator, Washer
Laundry Inside
Exterior
Exterior Feature Irrigation System, Outdoor Kitchen, Sidewalk, Sliding Doors, Sprinkler Metered
Garage Driveway, Garage Door Opener, Split Garage
Garage Spaces 3.0
Pool Child Safety Fence, Fiber Optic Lighting, Gunite, Heated, In Ground, Lighting, Screen Enclosure
Community Features Deed Restrictions, Fishing, Fitness Center, Gated, Golf Carts OK, Playground, Pool, Sidewalks, Tennis Courts
Utilities Available BB/HS Internet Available, Cable Available, Electricity Available, Natural Gas Available, Phone Available, Sewer Connected, Street Lights, Water Available
Waterfront true
Waterfront Description Pond
View Y/N 1
Water Access 1
Water Access Desc Pond
View Water
Roof Type Tile
Porch Covered, Front Porch, Patio, Screened
Attached Garage true
Garage true
Private Pool Yes
Building
Story 2
Entry Level Two
Foundation Slab
Lot Size Range 1/4 to less than 1/2
Sewer Public Sewer
Water Public
Architectural Style Contemporary
Structure Type Block,Stucco
New Construction false
Construction Status Financing
Schools
Elementary Schools Turner Elem-Hb
Middle Schools Bartels Middle
High Schools Wharton-Hb
Others
Pets Allowed Yes
HOA Fee Include 24-Hour Guard,Cable TV,Internet
Senior Community No
Ownership Fee Simple
Monthly Total Fees $176
Acceptable Financing Cash, Conventional, FHA, VA Loan
Membership Fee Required Required
Listing Terms Cash, Conventional, FHA, VA Loan
Special Listing Condition None
Read Less Info
Want to know what your home might be worth? Contact us for a FREE valuation!

Our team is ready to help you sell your home for the highest possible price ASAP

© 2024 My Florida Regional MLS DBA Stellar MLS. All Rights Reserved.
Bought with KELLER WILLIAMS REALTY SOUTH TAMPA

"My job is to find and attract mastery-based agents to the office, protect the culture, and make sure everyone is happy! "






