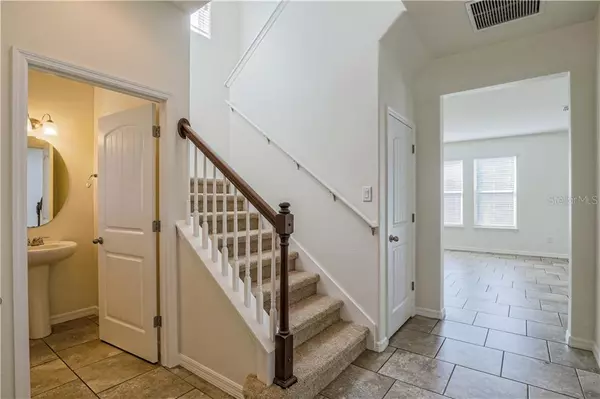$290,000
$299,900
3.3%For more information regarding the value of a property, please contact us for a free consultation.
4 Beds
3 Baths
2,156 SqFt
SOLD DATE : 12/18/2020
Key Details
Sold Price $290,000
Property Type Single Family Home
Sub Type Single Family Residence
Listing Status Sold
Purchase Type For Sale
Square Footage 2,156 sqft
Price per Sqft $134
Subdivision Brookshire Sub
MLS Listing ID U8101694
Sold Date 12/18/20
Bedrooms 4
Full Baths 2
Half Baths 1
Construction Status Appraisal,Financing
HOA Fees $110/qua
HOA Y/N Yes
Year Built 2016
Annual Tax Amount $4,592
Lot Size 8,276 Sqft
Acres 0.19
Property Description
This move-in ready 2 story, 4 bedroom, 2.5 bath home features open floor plan well suited for entertaining with lots of windows for natural light. Being freshly painted with tile floors throughout main living area and new carpet throughout bedrooms, just have your furniture delivered and put in place. Sliding glass doors lead from the main living area and kitchen to a 14x12 covered lanai looking out to a completely fenced-in backyard, perfect for those friends and family get-togethers. Plus, you'll be able to park both of your cars in the attached 22x22 two car garage, which leads directly into the kitchen for conveniently bringing in groceries and still have plenty of room in the double driveway for guest to park. Your kitchen has granite countertops, center island, stainless appliances, separate pantry, and ample amounts of recessed lighting while open to the main living area so you are always part of the party. You will love the spacious master bedroom with tray ceiling featuring an en-suite bath with double door entry, separate garden tub, large shower, double vanity, along with a generous 9.5x7 walk-in closet. An upstairs loft style landing is a bonus with an 8x6.5 space, perfect for an extra desk area. In addition, the laundry room is 8x6.5, conveniently located upstairs by bedrooms, even with a window for natural light. This unique floorplan for this beautiful boutique community is a must to see.
Location
State FL
County Lake
Community Brookshire Sub
Rooms
Other Rooms Inside Utility, Loft
Interior
Interior Features High Ceilings, Open Floorplan, Stone Counters, Thermostat, Tray Ceiling(s), Walk-In Closet(s)
Heating Central, Electric
Cooling Central Air
Flooring Carpet, Tile
Furnishings Unfurnished
Fireplace false
Appliance Dishwasher, Disposal, Dryer, Electric Water Heater, Microwave, Range, Refrigerator, Washer
Laundry Inside, Upper Level
Exterior
Exterior Feature Fence, Irrigation System, Sidewalk, Sliding Doors
Parking Features Driveway, Garage Door Opener
Garage Spaces 2.0
Fence Vinyl, Wood
Community Features Deed Restrictions, Playground, Sidewalks
Utilities Available Cable Connected, Electricity Connected, Public, Sewer Connected, Street Lights, Water Connected
Amenities Available Playground
Roof Type Shingle
Attached Garage true
Garage true
Private Pool No
Building
Story 2
Entry Level Two
Foundation Slab
Lot Size Range 0 to less than 1/4
Sewer Public Sewer
Water Public
Structure Type Block,Stucco,Wood Frame
New Construction false
Construction Status Appraisal,Financing
Others
Pets Allowed Yes
Senior Community No
Ownership Fee Simple
Monthly Total Fees $110
Acceptable Financing Cash, Conventional, FHA, VA Loan
Membership Fee Required Required
Listing Terms Cash, Conventional, FHA, VA Loan
Special Listing Condition None
Read Less Info
Want to know what your home might be worth? Contact us for a FREE valuation!

Our team is ready to help you sell your home for the highest possible price ASAP

© 2024 My Florida Regional MLS DBA Stellar MLS. All Rights Reserved.
Bought with TYRE & TAYLOR COMMERCIAL REALT

"My job is to find and attract mastery-based agents to the office, protect the culture, and make sure everyone is happy! "






