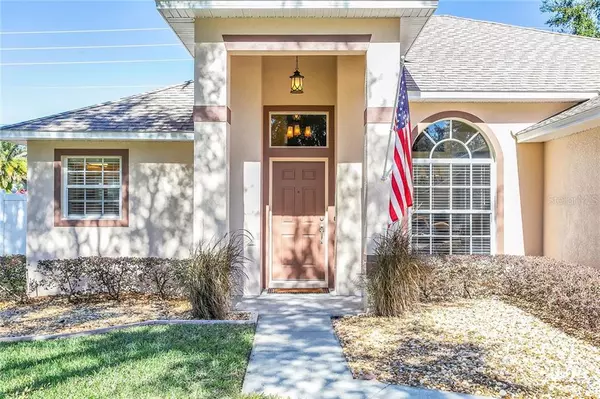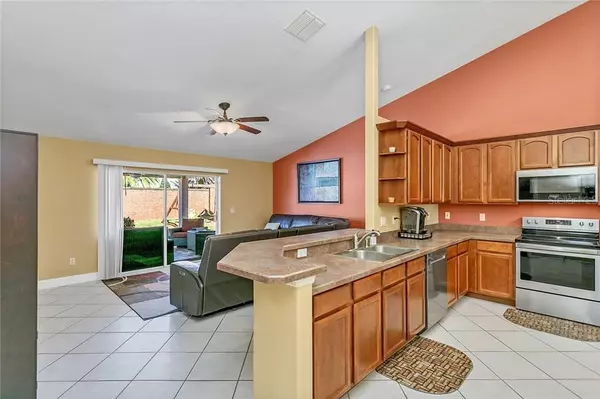$275,000
$275,000
For more information regarding the value of a property, please contact us for a free consultation.
3 Beds
2 Baths
1,636 SqFt
SOLD DATE : 02/01/2021
Key Details
Sold Price $275,000
Property Type Single Family Home
Sub Type Single Family Residence
Listing Status Sold
Purchase Type For Sale
Square Footage 1,636 sqft
Price per Sqft $168
Subdivision Stoneywood Ph 11
MLS Listing ID O5909902
Sold Date 02/01/21
Bedrooms 3
Full Baths 2
Construction Status Inspections
HOA Fees $37/ann
HOA Y/N Yes
Year Built 2003
Annual Tax Amount $2,889
Lot Size 9,147 Sqft
Acres 0.21
Property Description
An exceptional offering awaits in the heart of Central Florida located in the Stoneywood subdivision of Errol Estates. This immaculate, move-in ready home invites you to enjoy an enviable lifestyle. With a split plan encompassing three bedrooms, two baths and over 1,600 square feet of living space, there is plenty of room to accommodate your needs. A formal dining room welcomes intimate gatherings, while the kitchen is fit for a chef with a breakfast nook and new stainless steel appliances recently installed. The master bedroom is a resplendent retreat with two separate closet spaces, as well as a master bath with dual vanities and a garden tub with a separate shower stall. Perfect for entertaining, the fenced-in backyard features a fire pit for cooler evenings and a pool above ground for sunny afternoons. With a newer shingle roof and a recently painted interior and exterior, this remarkable residence is just like new. Enjoy easy access to ample amenities, including major highways, the airport, hospitals, shopping areas, the West Orange Trail and all the admirable attractions of Orlando. A hidden gem nestled near everything you need, this property is your piece of paradise.
Location
State FL
County Orange
Community Stoneywood Ph 11
Zoning R-3
Rooms
Other Rooms Attic, Family Room, Formal Dining Room Separate, Inside Utility
Interior
Interior Features Ceiling Fans(s), Eat-in Kitchen, Solid Surface Counters, Split Bedroom, Walk-In Closet(s)
Heating Central
Cooling Central Air
Flooring Laminate, Tile
Fireplace false
Appliance Dishwasher, Disposal, Range, Refrigerator
Laundry Inside, Laundry Room
Exterior
Exterior Feature Fence, Irrigation System, Rain Gutters, Sliding Doors
Parking Features Garage Door Opener
Garage Spaces 2.0
Fence Vinyl
Pool Above Ground
Community Features Deed Restrictions
Utilities Available BB/HS Internet Available, Cable Available, Electricity Available, Electricity Connected, Water Available, Water Connected
Roof Type Shingle
Porch Covered, Deck, Patio, Porch
Attached Garage true
Garage true
Private Pool Yes
Building
Lot Description City Limits, Sidewalk, Paved
Story 1
Entry Level One
Foundation Slab
Lot Size Range 0 to less than 1/4
Sewer Public Sewer
Water Public
Structure Type Block,Stucco
New Construction false
Construction Status Inspections
Schools
Elementary Schools Apopka Elem
Middle Schools Wolf Lake Middle
High Schools Apopka High
Others
Pets Allowed Yes
Senior Community No
Ownership Fee Simple
Monthly Total Fees $37
Membership Fee Required Required
Special Listing Condition None
Read Less Info
Want to know what your home might be worth? Contact us for a FREE valuation!

Our team is ready to help you sell your home for the highest possible price ASAP

© 2024 My Florida Regional MLS DBA Stellar MLS. All Rights Reserved.
Bought with RE/MAX PRIME PROPERTIES

"My job is to find and attract mastery-based agents to the office, protect the culture, and make sure everyone is happy! "






