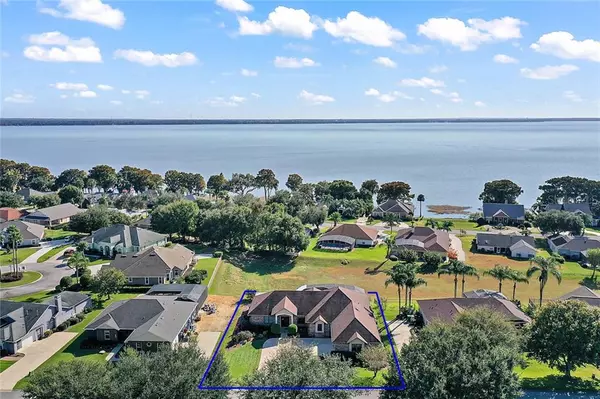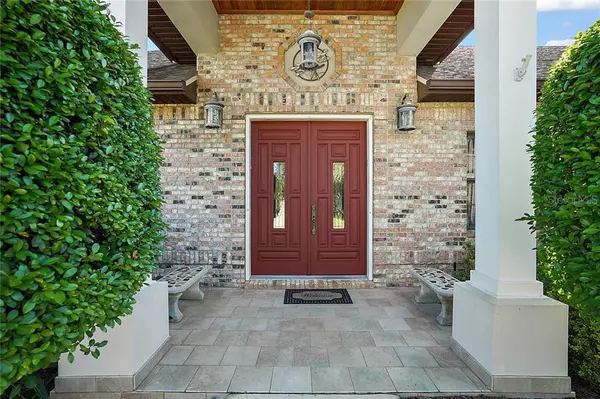$400,000
$400,000
For more information regarding the value of a property, please contact us for a free consultation.
3 Beds
4 Baths
3,186 SqFt
SOLD DATE : 03/03/2021
Key Details
Sold Price $400,000
Property Type Single Family Home
Sub Type Single Family Residence
Listing Status Sold
Purchase Type For Sale
Square Footage 3,186 sqft
Price per Sqft $125
Subdivision Bright Water Place Ph 03
MLS Listing ID G5036892
Sold Date 03/03/21
Bedrooms 3
Full Baths 2
Half Baths 2
Construction Status Appraisal,Financing,Inspections
HOA Fees $29/ann
HOA Y/N Yes
Year Built 2007
Annual Tax Amount $5,039
Lot Size 0.300 Acres
Acres 0.3
Lot Dimensions 100x133
Property Description
EXQUISITE CUSTOM-BUILT BRIGHT WATER HOME WITH LAKE EUSTIS VIEWS. Welcome home to this tranquil, well-established community situated on the sparkling shoreline of beautiful Lake Eustis. Enjoy gorgeous lake views from your backyard lanai or walk to the community dock to enjoy stunning lake sunsets. This 3,186 SF home is beautiful and greets you with great curb appeal. The lush lawn and pristine landscaping enhance the attractive brick facade with a gabled roof and arched front portico. An oversized driveway leads to a side-entry 2-car garage. Double front doors welcome you inside to find a bright, open floor plan rich with custom finishes and upgrades throughout the home. Unique arched headers frame living areas, octagonal tray ceilings grace several rooms, crown molding, and custom wood cabinetry/built-ins flow throughout, and oversized ceramic tile floors adorn all living areas. A front living room/den offers custom built-in display and storage cabinets, plus offers convenient desk workspace. The family room, dining room, and kitchen areas are an open concept and sure to be the central hub of this home. Multiple sets of French doors open onto the rear screened lanai, which provides even more entertaining space. Family room built-in bookcases with display shelves house the TV and a natural gas fireplace. The gourmet kitchen is stunning with custom wood cabinetry, gorgeous granite counters, and an island with a breakfast bar. The tumbled tile backsplash with tile mural over the 6-burner gas Thermador cook-top embellished with arched wood vent hood and decorative corbels. There’s a French door refrigerator, two wall-mount Bosch ovens, and a walk-in Butler’s pantry. The dining room is complete with a built-in hutch to store your entertaining wares. Retreat to the master suite with double doors and stain glass accent window. Hand-scraped wood flooring, octagonal tray ceiling, and French doors to the lanai. Laundry room inside master complete with upper/lower cabinetry, counter for folding, and utility sink. Walk-in closet and private bath with a dual sink vanity, doorless walk-in shower with dual showerheads. Water closet with a toilet and a separate gentleman's comfort station. Two guest bedrooms share a Jack and Jill bath with a jetted tub with shower. The studio may be used as an art, craft, or hobby room with a work surface, storage cabinets, and sink. Entertain on the screened lanai while enjoying serene lake views. What a perfect place to call home!
Location
State FL
County Lake
Community Bright Water Place Ph 03
Zoning SR
Rooms
Other Rooms Family Room, Formal Dining Room Separate, Formal Living Room Separate, Inside Utility, Storage Rooms
Interior
Interior Features Built-in Features, Ceiling Fans(s), Coffered Ceiling(s), Crown Molding, High Ceilings, Open Floorplan, Solid Wood Cabinets, Split Bedroom, Walk-In Closet(s), Window Treatments
Heating Central, Electric
Cooling Central Air
Flooring Carpet, Ceramic Tile, Hardwood
Fireplaces Type Gas, Family Room
Fireplace true
Appliance Built-In Oven, Convection Oven, Cooktop, Dishwasher, Disposal, Gas Water Heater, Ice Maker, Range Hood, Refrigerator, Tankless Water Heater
Laundry Inside, Laundry Room
Exterior
Exterior Feature French Doors, Irrigation System, Rain Gutters, Sprinkler Metered
Parking Features Garage Door Opener, Oversized
Garage Spaces 2.0
Community Features Deed Restrictions, Fishing, Playground, Waterfront
Utilities Available BB/HS Internet Available, Electricity Connected, Natural Gas Connected, Phone Available, Public, Underground Utilities
Amenities Available Dock, Fence Restrictions, Playground, Private Boat Ramp
View Y/N 1
Water Access 1
Water Access Desc Lake - Chain of Lakes
View Water
Roof Type Shingle
Porch Covered, Rear Porch, Screened
Attached Garage true
Garage true
Private Pool No
Building
Lot Description City Limits, Paved
Entry Level One
Foundation Slab
Lot Size Range 1/4 to less than 1/2
Sewer Septic Tank
Water Public
Architectural Style Custom
Structure Type Brick,Wood Frame
New Construction false
Construction Status Appraisal,Financing,Inspections
Schools
Elementary Schools Eustis Heights Elem
Middle Schools Eustis Middle
High Schools Eustis High School
Others
Pets Allowed Yes
HOA Fee Include Common Area Taxes,Escrow Reserves Fund
Senior Community No
Ownership Fee Simple
Monthly Total Fees $29
Acceptable Financing Cash, Conventional, FHA, VA Loan
Membership Fee Required Required
Listing Terms Cash, Conventional, FHA, VA Loan
Special Listing Condition None
Read Less Info
Want to know what your home might be worth? Contact us for a FREE valuation!

Our team is ready to help you sell your home for the highest possible price ASAP

© 2024 My Florida Regional MLS DBA Stellar MLS. All Rights Reserved.
Bought with AMERITEAM REALTY INC

"My job is to find and attract mastery-based agents to the office, protect the culture, and make sure everyone is happy! "






