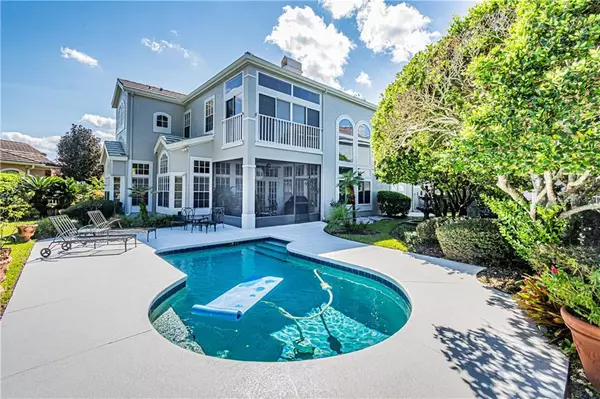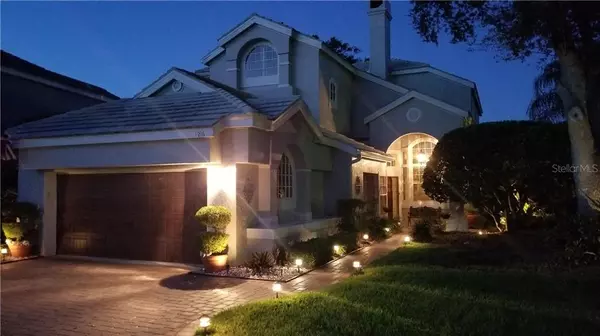$545,000
$539,000
1.1%For more information regarding the value of a property, please contact us for a free consultation.
3 Beds
4 Baths
2,558 SqFt
SOLD DATE : 05/17/2021
Key Details
Sold Price $545,000
Property Type Single Family Home
Sub Type Single Family Residence
Listing Status Sold
Purchase Type For Sale
Square Footage 2,558 sqft
Price per Sqft $213
Subdivision Devon Green Ph 3
MLS Listing ID O5901750
Sold Date 05/17/21
Bedrooms 3
Full Baths 3
Half Baths 1
Construction Status Financing,Inspections
HOA Fees $293/mo
HOA Y/N Yes
Year Built 1989
Annual Tax Amount $3,777
Lot Size 0.260 Acres
Acres 0.26
Property Description
BACK ON MARKET HOME IS NOW VACANT and ready to move in. Unbelievable 3 bedroom, 3.5 bath golf front pool home on the 16th fairway placed on a rare over sized ¼ acre zero lot with beautiful views and is located in the neighborhood of Devon Green. This one only, heavily landscaped home site, (with 8 Ligustrum trees plus) is almost double the size of the majority of all of the other lots in Devon Green which creates additional privacy. There is an approx. 2200 sq. ft. brick paver driveway that includes an additional 2 car parking pad plus the 2 car attached garage. All of this spacious heavily landscaped property and sprinkler system, yard watering included, is maintained by the H.O. association. This 2 story residence offers all bedroom suites with walk-in closets and the home is extremely light and bright with soaring ceilings. Included is a newer stainless steel refrigerator, newer built in stainless steel oven/microwave, granite tops, new French doors and new towering insulated windows in the LR. The exterior of the home has been just painted. The pool is a salt water pool. Must see and compare. The light fixture in the DR has been removed and does not convey with the property. This property may be under audio or visual surveillance.
Location
State FL
County Seminole
Community Devon Green Ph 3
Zoning PUD
Rooms
Other Rooms Family Room, Formal Dining Room Separate, Inside Utility
Interior
Interior Features Built-in Features, Ceiling Fans(s), Eat-in Kitchen, High Ceilings, Open Floorplan, Solid Surface Counters, Solid Wood Cabinets, Split Bedroom, Thermostat, Walk-In Closet(s), Window Treatments
Heating Electric
Cooling Zoned
Flooring Carpet, Tile
Fireplaces Type Living Room, Wood Burning
Furnishings Negotiable
Fireplace true
Appliance Built-In Oven, Convection Oven, Cooktop, Dishwasher, Disposal, Dryer, Electric Water Heater, Microwave, Range Hood, Refrigerator, Washer
Laundry Inside, Laundry Room
Exterior
Exterior Feature Balcony, Fence, French Doors, Irrigation System, Other
Parking Features Driveway, Garage Door Opener, Guest, Parking Pad
Garage Spaces 2.0
Pool Deck, Gunite, In Ground, Pool Sweep, Salt Water, Tile
Community Features Deed Restrictions, Gated, Golf Carts OK, Golf, Irrigation-Reclaimed Water, Park, Playground, Sidewalks
Utilities Available BB/HS Internet Available, Cable Available, Cable Connected, Electricity Available, Electricity Connected, Phone Available, Public, Sewer Available, Sewer Connected, Sprinkler Well, Street Lights, Underground Utilities, Water Connected
Amenities Available Basketball Court, Cable TV, Dock, Gated, Golf Course, Park, Playground
View Y/N 1
View Golf Course, Water
Roof Type Concrete
Porch Covered, Rear Porch, Screened
Attached Garage true
Garage true
Private Pool Yes
Building
Lot Description Cul-De-Sac, In County, Irregular Lot, Level, Near Golf Course, On Golf Course, Oversized Lot, Street Dead-End, Unincorporated
Story 2
Entry Level Two
Foundation Slab
Lot Size Range 1/4 to less than 1/2
Sewer Public Sewer
Water Canal/Lake For Irrigation
Architectural Style Other
Structure Type Stucco,Wood Frame
New Construction false
Construction Status Financing,Inspections
Schools
Elementary Schools Heathrow Elementary
Middle Schools Markham Woods Middle
High Schools Seminole High
Others
Pets Allowed Yes
HOA Fee Include 24-Hour Guard,Maintenance Grounds
Senior Community No
Ownership Fee Simple
Monthly Total Fees $293
Acceptable Financing Cash, Conventional
Membership Fee Required Required
Listing Terms Cash, Conventional
Special Listing Condition None
Read Less Info
Want to know what your home might be worth? Contact us for a FREE valuation!

Our team is ready to help you sell your home for the highest possible price ASAP

© 2024 My Florida Regional MLS DBA Stellar MLS. All Rights Reserved.
Bought with TOLARIS REALTY GROUP LLC

"My job is to find and attract mastery-based agents to the office, protect the culture, and make sure everyone is happy! "






