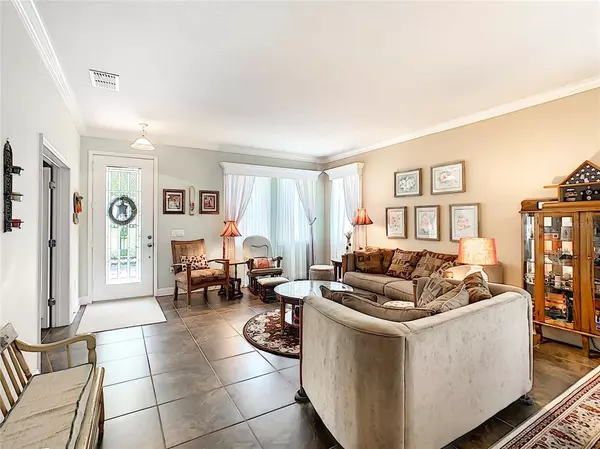$373,000
$360,000
3.6%For more information regarding the value of a property, please contact us for a free consultation.
3 Beds
2 Baths
2,485 SqFt
SOLD DATE : 06/02/2021
Key Details
Sold Price $373,000
Property Type Single Family Home
Sub Type Single Family Residence
Listing Status Sold
Purchase Type For Sale
Square Footage 2,485 sqft
Price per Sqft $150
Subdivision Arbor Rdg Ph 04 A & B
MLS Listing ID O5941835
Sold Date 06/02/21
Bedrooms 3
Full Baths 2
Construction Status Inspections
HOA Fees $70/qua
HOA Y/N Yes
Year Built 2009
Annual Tax Amount $3,923
Lot Size 0.320 Acres
Acres 0.32
Property Description
This 3/2 home has all the outside curb appeal (manicured hedges, rose bushes, a white oak tree and a flower garden. The backyard is full of fruit trees including lemon, lime, persimmon, nectarine, orange and a avocado tree. The home backs up to a conservation area, which means no houses behind you. Enjoy the covered lanai(sun shades) while viewing the conservation view and backyard gardens. The home features, Seamless gutters with leaf filters, irrigation system, transferable termite bond, CCTV security system, and hurricane window panels. Tinker around in the workshop (1 bay of the 3-car garage) which includes benches, multiple drawers, fans, utility sink and tons of storage.
When you step inside, you will notice all the homes upgrades which include, travertine tile throughout, Built in cabinets in the home office(convertible to a 4th bedroom), and tons of closets for storage. Inside the house you cannot help but notice the floors are travertine tile throughout. To the right is an office with French doors. The office has a built-desk and cabinets and a storage closet. This can be easily converted into a fourth bedroom. The living/dining room is very spacious with room for big comfy furniture and large table with chairs. The kitchen has many conveniences such as under cabinet lighting, base cabinets have pull out shelves and a pantry (one of three, yes three) with a spice rack. The appliances (stove, dishwasher and microwave) are black. The refrigerator is newly purchased on March 2, 2021, it is black stainless steel. The family room has a built- in entertainment center. There is a breakfast nook with sliding glass doors which leads out to a Florida room that has its own HVAC and is currently being used as a craft room. The laundry room has storage and cabinets over the washer and dryer (washer and dryer convey). Both guest bedrooms have adjustable shelving in closets and ceiling fans. The master bedroom has 2 walk-in closets and master bath with shower, jetted tub and double sinks and a separate overhead heater. This house has ceiling fans in all the main rooms, except living room. There are crown moldings, six-inch baseboards and wooden window valences in the main living areas. There are lots and lots of storage spaces. Don’t let this one slip by.
Location
State FL
County Orange
Community Arbor Rdg Ph 04 A & B
Zoning R-1AA
Interior
Interior Features Ceiling Fans(s), Crown Molding, Eat-in Kitchen, High Ceilings, Kitchen/Family Room Combo, Living Room/Dining Room Combo, Open Floorplan, Pest Guard System, Skylight(s), Solid Surface Counters, Solid Wood Cabinets, Thermostat, Walk-In Closet(s), Window Treatments
Heating Central
Cooling Central Air
Flooring Ceramic Tile
Fireplace false
Appliance Convection Oven, Dishwasher, Disposal, Dryer, Electric Water Heater, Exhaust Fan, Ice Maker, Kitchen Reverse Osmosis System, Range, Refrigerator, Water Softener
Exterior
Exterior Feature Fence, Gray Water System, Irrigation System, Rain Gutters, Sidewalk, Sliding Doors, Sprinkler Metered
Parking Features Garage Door Opener, Garage Faces Side
Garage Spaces 3.0
Utilities Available BB/HS Internet Available, Cable Connected, Electricity Available, Phone Available
Roof Type Shingle
Porch Enclosed, Porch, Screened
Attached Garage true
Garage true
Private Pool No
Building
Entry Level One
Foundation Slab
Lot Size Range 1/4 to less than 1/2
Sewer Public Sewer
Water Public
Structure Type Block,Concrete,Stucco
New Construction false
Construction Status Inspections
Schools
Elementary Schools Wolf Lake Elem
Middle Schools Wolf Lake Middle
High Schools Apopka High
Others
Pets Allowed Yes
Senior Community No
Ownership Fee Simple
Monthly Total Fees $70
Acceptable Financing Cash, Conventional, FHA, VA Loan
Membership Fee Required Required
Listing Terms Cash, Conventional, FHA, VA Loan
Special Listing Condition None
Read Less Info
Want to know what your home might be worth? Contact us for a FREE valuation!

Our team is ready to help you sell your home for the highest possible price ASAP

© 2024 My Florida Regional MLS DBA Stellar MLS. All Rights Reserved.
Bought with LA ROSA REALTY LAKE NONA INC

"My job is to find and attract mastery-based agents to the office, protect the culture, and make sure everyone is happy! "






