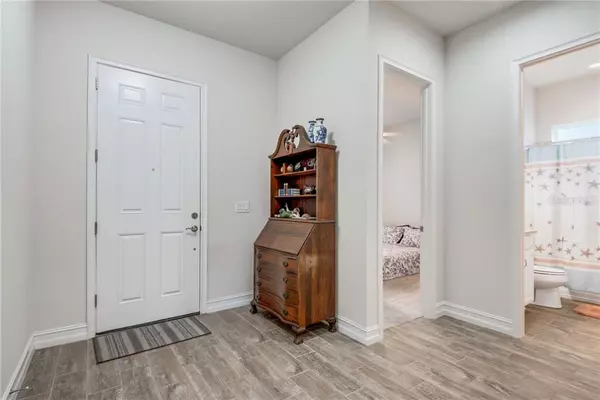$484,000
$459,900
5.2%For more information regarding the value of a property, please contact us for a free consultation.
4 Beds
3 Baths
2,527 SqFt
SOLD DATE : 06/01/2021
Key Details
Sold Price $484,000
Property Type Single Family Home
Sub Type Single Family Residence
Listing Status Sold
Purchase Type For Sale
Square Footage 2,527 sqft
Price per Sqft $191
Subdivision Keystone Ridge Estates
MLS Listing ID T3298777
Sold Date 06/01/21
Bedrooms 4
Full Baths 3
Construction Status Inspections
HOA Fees $183/qua
HOA Y/N Yes
Year Built 2017
Annual Tax Amount $5,533
Lot Size 8,276 Sqft
Acres 0.19
Lot Dimensions 65x126
Property Description
LOCATION! LOCATION! This fabulous Tarpon beauty is nestled in Keystone Ridge Estates – a close-knit gated community where Front-Porch Living and Neighborhood Gatherings are a way of life! Prime location within minutes of US-19, convenient Commuter Routes, vibrant Retail and Dining, top Medical Facilities, countless Activity, Entertainment and Cultural Venues as well as Parks and beautiful Coastal waters! This spacious Westbury floor plan boasts an “Open Living” concept maximizing every inch of space! Off the Entry is a handy Flex Room with French Doors (Living Room, Playroom or Study!). Too many Cooks in the Kitchen? Miles of counterspace means there is room for everyone! Featuring Quartz Countertops, sparkling 42” Wood Cabinetry, custom Mosaic Tiled Backsplash, large Closet Pantry and upgraded Stainless Appliances including a Gas Cooktop and Double Wall-Ovens, the Kitchen is the heart of this home! Love to Entertain? From Formal Dinners to large Family get-togethers, the 12’x12’ Dining Room is the perfect spot! Bathed in Natural Light and accented by warm Plank Tile Flooring, the Great Room will be the gathering spot for family and friends! The luxurious Master Suite features two Walk-in Closets and a lovely en suite Bath with a Dual Vessel Quartz Vanity and a decadent expanded Frameless Glass enclosed Shower. The Secondary Bedrooms are generous in size with ample Closet Space and are positioned for maximum privacy! (The 4th Bedroom includes an en-suite Full Bath – the ideal Teen Retreat!) The Laundry Suite offers an abundance of storage and includes a handy Utility Sink! Loaded with upgrades, this fantastic home is sure to impress! In addition, many Energy efficient features have been built into the home that not only saves your family money but provides energy conscious solutions! Outdoor Living is comprised of a relaxing Screened Lanai in addition to an Open-air Patio/Lounging area with great Garden views. And the cherry on the top? Special Financing Incentives are available on this Property from SIRVA Mortgage!
Location
State FL
County Pinellas
Community Keystone Ridge Estates
Zoning SFH
Rooms
Other Rooms Den/Library/Office, Formal Dining Room Separate, Great Room, Inside Utility
Interior
Interior Features Ceiling Fans(s), In Wall Pest System, Kitchen/Family Room Combo, Open Floorplan, Solid Wood Cabinets, Split Bedroom, Stone Counters, Thermostat, Tray Ceiling(s), Walk-In Closet(s)
Heating Central, Natural Gas
Cooling Central Air
Flooring Carpet, Tile
Furnishings Unfurnished
Fireplace false
Appliance Built-In Oven, Cooktop, Dishwasher, Disposal, Dryer, Gas Water Heater, Microwave, Refrigerator, Washer
Laundry Inside, Laundry Room
Exterior
Exterior Feature Irrigation System, Lighting, Sliding Doors
Garage Driveway, Garage Door Opener
Garage Spaces 3.0
Community Features Deed Restrictions, Gated, Sidewalks
Utilities Available BB/HS Internet Available, Cable Available, Electricity Connected, Natural Gas Connected, Sewer Connected, Sprinkler Meter, Street Lights, Underground Utilities, Water Connected
Amenities Available Gated
View Garden
Roof Type Shingle
Porch Front Porch, Patio, Rear Porch, Screened
Attached Garage true
Garage true
Private Pool No
Building
Lot Description Paved, Private
Story 1
Entry Level One
Foundation Slab
Lot Size Range 0 to less than 1/4
Builder Name CalAtlantic Homes
Sewer Public Sewer
Water Public
Structure Type Block,Stucco
New Construction false
Construction Status Inspections
Schools
Elementary Schools Tarpon Springs Elementary-Pn
Middle Schools Tarpon Springs Middle-Pn
High Schools Tarpon Springs High-Pn
Others
Pets Allowed Yes
HOA Fee Include Cable TV,Internet,Private Road
Senior Community No
Pet Size Extra Large (101+ Lbs.)
Ownership Fee Simple
Monthly Total Fees $183
Acceptable Financing Cash, Conventional, VA Loan
Membership Fee Required Required
Listing Terms Cash, Conventional, VA Loan
Num of Pet 3
Special Listing Condition None
Read Less Info
Want to know what your home might be worth? Contact us for a FREE valuation!

Our team is ready to help you sell your home for the highest possible price ASAP

© 2024 My Florida Regional MLS DBA Stellar MLS. All Rights Reserved.
Bought with COLDWELL BANKER REALTY

"My job is to find and attract mastery-based agents to the office, protect the culture, and make sure everyone is happy! "






