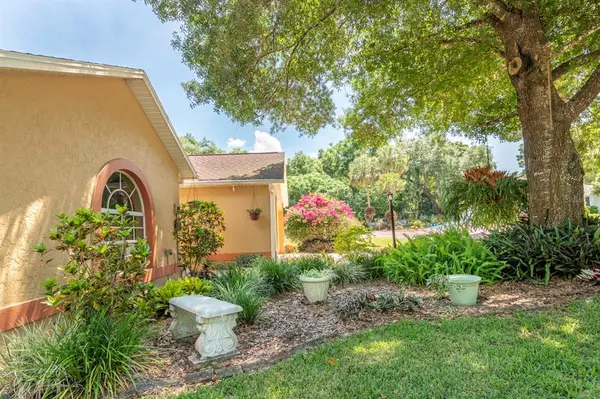$275,000
$264,900
3.8%For more information regarding the value of a property, please contact us for a free consultation.
3 Beds
2 Baths
1,509 SqFt
SOLD DATE : 06/18/2021
Key Details
Sold Price $275,000
Property Type Single Family Home
Sub Type Single Family Residence
Listing Status Sold
Purchase Type For Sale
Square Footage 1,509 sqft
Price per Sqft $182
Subdivision Eustis Townhill
MLS Listing ID G5041664
Sold Date 06/18/21
Bedrooms 3
Full Baths 2
Construction Status No Contingency
HOA Fees $15/ann
HOA Y/N Yes
Year Built 1996
Annual Tax Amount $1,354
Lot Size 5,227 Sqft
Acres 0.12
Lot Dimensions 51x101
Property Description
Townhill Treasure! Nestled on a quiet cul-de-sac, this 3-Bedroom home boasts a newer roof (2017), vaulted ceilings, updated flooring, WB fireplace, Breakfast room plus formal Dining room, split floor plan, and large 14x12 enclosed lanai overlooking peaceful views of nature conservation. Master Bathroom features a large luxurious shower and walk-in closet with custom shelving. The Kitchen has been updated with custom cabinetry, pantry, and display shelves that would appeal to any chef's dream! This home has been enhanced with warm & inviting craftsman-quality touches in every room! Townhill welcomes you home with its gently rolling hills; a small peaceful community that is hidden from the busy traffic of town while it still give you easy access to quaint Mount Dora, HWY 441, to 429 & Wekiva Parkway, shopping @ Sanford Mall, to Orlando Airport, and beaches. Vacant Lot next door, Lot #48, is available also for $30,000; refer to MLS G5042065.
Location
State FL
County Lake
Community Eustis Townhill
Zoning SR
Rooms
Other Rooms Attic, Formal Dining Room Separate
Interior
Interior Features Ceiling Fans(s), Eat-in Kitchen, L Dining, Master Bedroom Main Floor, Solid Surface Counters, Solid Wood Cabinets, Split Bedroom, Vaulted Ceiling(s), Walk-In Closet(s), Window Treatments
Heating Central, Electric
Cooling Central Air
Flooring Carpet, Laminate, Tile
Fireplaces Type Living Room, Wood Burning
Fireplace true
Appliance Convection Oven, Dishwasher, Disposal, Dryer, Electric Water Heater, Microwave, Range, Refrigerator, Washer
Laundry In Garage, Laundry Closet
Exterior
Exterior Feature Irrigation System, Sliding Doors
Parking Features Driveway, Garage Door Opener, Workshop in Garage
Garage Spaces 2.0
Community Features Deed Restrictions
Utilities Available Cable Available, Phone Available, Public, Sewer Connected, Street Lights, Underground Utilities, Water Connected
View Park/Greenbelt, Trees/Woods
Roof Type Shingle
Porch Enclosed, Rear Porch, Screened
Attached Garage true
Garage true
Private Pool No
Building
Lot Description Cul-De-Sac, City Limits, Level, Paved
Story 1
Entry Level One
Foundation Slab
Lot Size Range 0 to less than 1/4
Sewer Public Sewer
Water Public
Structure Type Block
New Construction false
Construction Status No Contingency
Schools
Elementary Schools Eustis Heights Elem
Middle Schools Eustis Middle
High Schools Eustis High School
Others
Pets Allowed Yes
HOA Fee Include Escrow Reserves Fund,Maintenance Grounds
Senior Community No
Ownership Fee Simple
Monthly Total Fees $15
Acceptable Financing Cash, Conventional, FHA, USDA Loan, VA Loan
Membership Fee Required Optional
Listing Terms Cash, Conventional, FHA, USDA Loan, VA Loan
Special Listing Condition None
Read Less Info
Want to know what your home might be worth? Contact us for a FREE valuation!

Our team is ready to help you sell your home for the highest possible price ASAP

© 2024 My Florida Regional MLS DBA Stellar MLS. All Rights Reserved.
Bought with PARRISH REALTY GROUP INC

"My job is to find and attract mastery-based agents to the office, protect the culture, and make sure everyone is happy! "






