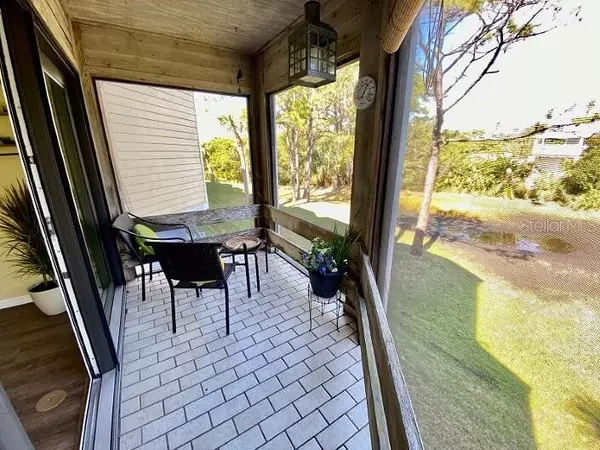$176,200
$176,900
0.4%For more information regarding the value of a property, please contact us for a free consultation.
2 Beds
2 Baths
1,220 SqFt
SOLD DATE : 03/31/2021
Key Details
Sold Price $176,200
Property Type Townhouse
Sub Type Townhouse
Listing Status Sold
Purchase Type For Sale
Square Footage 1,220 sqft
Price per Sqft $144
Subdivision Island Club Of Tarpon
MLS Listing ID U8111425
Sold Date 03/31/21
Bedrooms 2
Full Baths 1
Half Baths 1
Construction Status Appraisal,Financing,Inspections
HOA Fees $519/mo
HOA Y/N Yes
Originating Board Stellar MLS
Year Built 1984
Annual Tax Amount $2,562
Lot Size 7.790 Acres
Acres 7.79
Property Description
Beautiful Gulf front condo/townhome located in desirable Tarpon Springs. Only minutes from Fred Howard Park and Sunset beach, this spacious end unit offers 2 bedrooms and 1 and a half baths. New hurricane windows and slider were installed 2019-2020, as well as a new skylight in the bright kitchen. New custom shades in the living room, water filtration system installed 2019, water heater 2019, and laminate floors installed 2019. The home has been very well taken care of and is ready for a new owner to enjoy all it has to offer.
Enjoy your morning coffee on your screened porch while taking in the scenery and all the wildlife. Take a quick stroll down to the communities own private beach and enjoy the day or launch your kayak for a quick trip to Sunset Beach. Later, cool off in the pool or relax in the spa. With so much to offer, this unit will not last long!
Location
State FL
County Pinellas
Community Island Club Of Tarpon
Interior
Interior Features Eat-in Kitchen, Living Room/Dining Room Combo, Skylight(s), Thermostat, Window Treatments
Heating Central
Cooling Central Air
Flooring Ceramic Tile, Laminate
Furnishings Negotiable
Fireplace false
Appliance Dishwasher, Disposal, Dryer, Electric Water Heater, Exhaust Fan, Range, Refrigerator, Water Filtration System
Laundry Inside, Laundry Closet
Exterior
Exterior Feature Balcony, Storage, Tennis Court(s)
Garage Assigned, Covered, Guest, Tandem
Community Features Buyer Approval Required, Deed Restrictions, Fishing, Fitness Center, Pool, Tennis Courts, Water Access, Waterfront
Utilities Available Cable Connected, Electricity Connected, Phone Available, Sewer Connected, Water Connected
Amenities Available Clubhouse, Fitness Center, Pool, Spa/Hot Tub, Tennis Court(s)
Waterfront Description Beach - Private, Canal - Saltwater, Gulf/Ocean
View Y/N 1
Water Access 1
Water Access Desc Beach - Private,Canal - Saltwater,Gulf/Ocean
View Trees/Woods, Water
Roof Type Shingle
Porch Covered, Enclosed, Rear Porch, Screened
Garage false
Private Pool No
Building
Story 3
Entry Level Three Or More
Foundation Slab, Stilt/On Piling
Lot Size Range 5 to less than 10
Sewer Public Sewer
Water Public
Architectural Style Contemporary
Structure Type Wood Frame
New Construction false
Construction Status Appraisal,Financing,Inspections
Schools
Elementary Schools Sunset Hills Elementary-Pn
Middle Schools Tarpon Springs Middle-Pn
High Schools Tarpon Springs High-Pn
Others
Pets Allowed Yes
HOA Fee Include Common Area Taxes, Pool, Escrow Reserves Fund, Insurance, Maintenance Structure, Maintenance Grounds, Maintenance, Management, Pest Control, Pool, Sewer, Trash, Water
Senior Community No
Ownership Fee Simple
Monthly Total Fees $519
Acceptable Financing Cash, Conventional
Membership Fee Required Required
Listing Terms Cash, Conventional
Num of Pet 2
Special Listing Condition None
Read Less Info
Want to know what your home might be worth? Contact us for a FREE valuation!

Our team is ready to help you sell your home for the highest possible price ASAP

© 2024 My Florida Regional MLS DBA Stellar MLS. All Rights Reserved.
Bought with EXP REALTY LLC

"My job is to find and attract mastery-based agents to the office, protect the culture, and make sure everyone is happy! "






