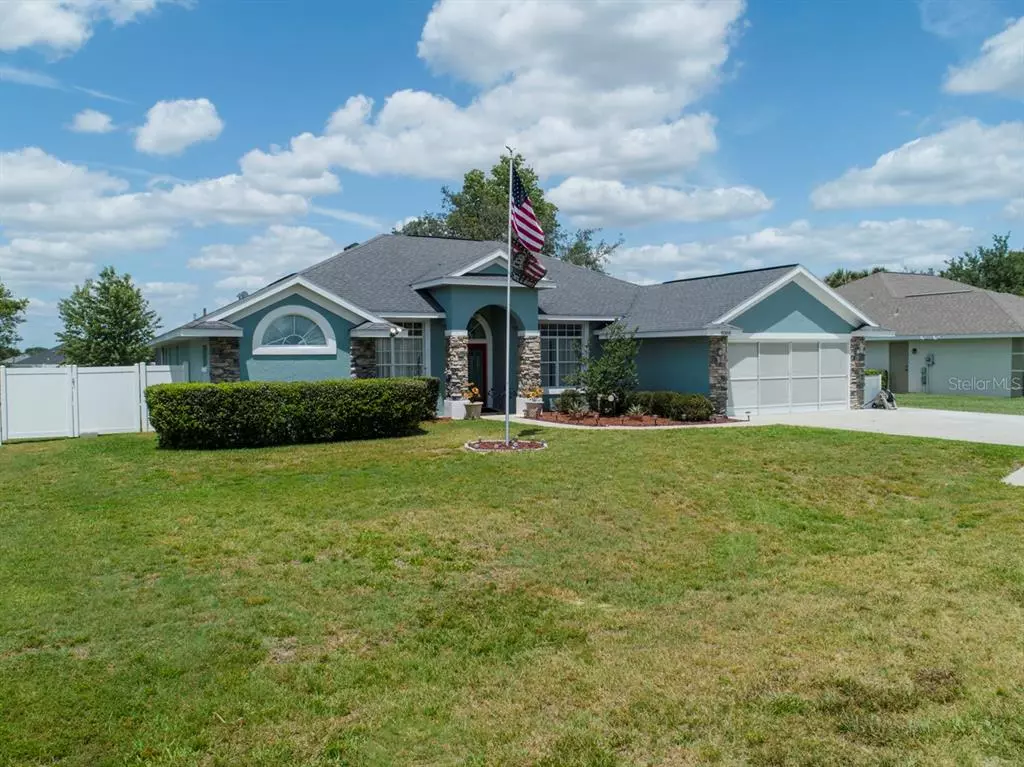$325,000
$325,000
For more information regarding the value of a property, please contact us for a free consultation.
3 Beds
2 Baths
2,084 SqFt
SOLD DATE : 06/30/2021
Key Details
Sold Price $325,000
Property Type Single Family Home
Sub Type Single Family Residence
Listing Status Sold
Purchase Type For Sale
Square Footage 2,084 sqft
Price per Sqft $155
Subdivision Bent Tree
MLS Listing ID OM620111
Sold Date 06/30/21
Bedrooms 3
Full Baths 2
Construction Status Financing
HOA Fees $16/ann
HOA Y/N Yes
Year Built 2003
Annual Tax Amount $2,383
Lot Size 0.290 Acres
Acres 0.29
Property Description
Resting within the quiet deed restricted neighborhood of Bent Tree, this lovely 3-bedroom, 2-bath home with 2-car garage is totally accessible and retro-fitted for special needs. Some of the more unique features include several HEPA filters throughout, a UV lamp on the AC handler, a surround sound system, closet systems in the walk-in closets, a security system, and a new water heater. The kitchen offers newer stainless steel appliances, a mitered nook window, Corian counters, glass tile backsplash, and pull-out drawers in base cabinets. Ceiling fans run throughout the home, and one wall in the living room has niches for TV and other items, complete with eyeball lighting fixtures. 8' sliding doors in the living room and 6' sliding doors in the master bedroom provide easy access to the large screen-enclosed patio and pool area, complete with outdoor kitchen and a sparkling in-ground pool. The backyard is fully privacy fenced with white vinyl, and includes a cozy firepit for additional entertaining options. Conveniently close to shopping, dining, and medical options, this home is also near a library, entertainment forums, and within 3 miles of zoned schools!
Location
State FL
County Marion
Community Bent Tree
Zoning R1
Rooms
Other Rooms Den/Library/Office, Great Room
Interior
Interior Features Ceiling Fans(s), L Dining, Solid Surface Counters, Solid Wood Cabinets, Split Bedroom, Tray Ceiling(s), Vaulted Ceiling(s), Walk-In Closet(s), Window Treatments
Heating Electric, Heat Pump
Cooling Central Air
Flooring Ceramic Tile, Tile
Furnishings Negotiable
Fireplace false
Appliance Dishwasher, Dryer, Electric Water Heater, Exhaust Fan, Ice Maker, Microwave, Range, Refrigerator, Washer, Water Softener
Laundry Inside, Laundry Room
Exterior
Exterior Feature Fence, Irrigation System, Outdoor Grill, Outdoor Kitchen, Sliding Doors
Parking Features Driveway, Garage Door Opener, Ground Level
Garage Spaces 2.0
Fence Vinyl
Pool Gunite, In Ground, Pool Sweep, Screen Enclosure, Solar Heat, Tile
Community Features Deed Restrictions
Utilities Available Cable Available, Electricity Connected, Sprinkler Meter, Street Lights, Underground Utilities, Water Connected
Roof Type Shingle
Porch Patio, Screened
Attached Garage true
Garage true
Private Pool Yes
Building
Lot Description Cleared, Paved
Entry Level One
Foundation Slab
Lot Size Range 1/4 to less than 1/2
Sewer Septic Tank
Water Public
Architectural Style Custom
Structure Type Concrete,Stone,Stucco
New Construction false
Construction Status Financing
Schools
Elementary Schools Hammett Bowen Jr. Elementary
Middle Schools Liberty Middle School
High Schools West Port High School
Others
Pets Allowed Yes
HOA Fee Include Maintenance Grounds
Senior Community No
Ownership Fee Simple
Monthly Total Fees $16
Acceptable Financing Cash, Conventional, FHA, USDA Loan, VA Loan
Membership Fee Required Required
Listing Terms Cash, Conventional, FHA, USDA Loan, VA Loan
Num of Pet 3
Special Listing Condition None
Read Less Info
Want to know what your home might be worth? Contact us for a FREE valuation!

Our team is ready to help you sell your home for the highest possible price ASAP

© 2024 My Florida Regional MLS DBA Stellar MLS. All Rights Reserved.
Bought with PLATINUM HOMES AND LAND REALTY

"My job is to find and attract mastery-based agents to the office, protect the culture, and make sure everyone is happy! "






