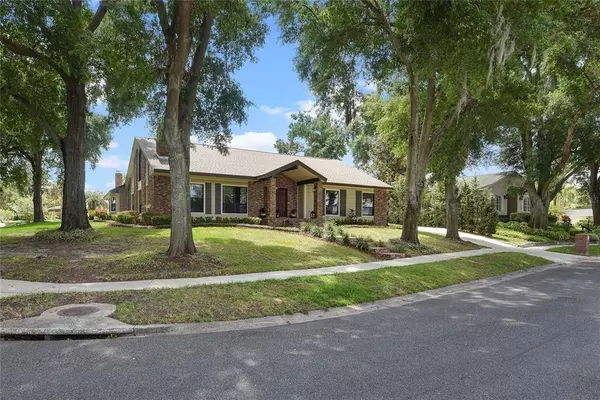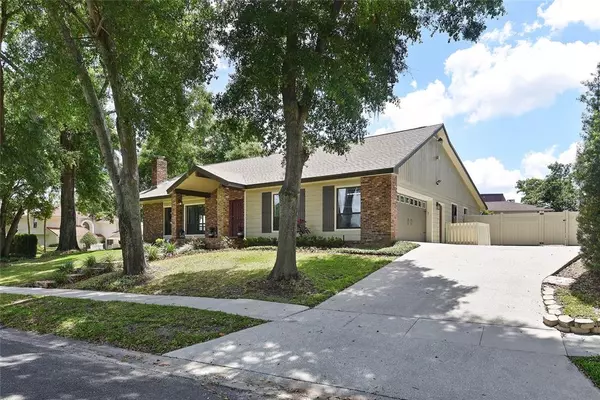$500,000
$500,000
For more information regarding the value of a property, please contact us for a free consultation.
3 Beds
3 Baths
2,787 SqFt
SOLD DATE : 07/08/2021
Key Details
Sold Price $500,000
Property Type Single Family Home
Sub Type Single Family Residence
Listing Status Sold
Purchase Type For Sale
Square Footage 2,787 sqft
Price per Sqft $179
Subdivision Hidden Harbour
MLS Listing ID O5943648
Sold Date 07/08/21
Bedrooms 3
Full Baths 2
Half Baths 1
Construction Status Appraisal,Inspections
HOA Fees $20/ann
HOA Y/N Yes
Year Built 1984
Annual Tax Amount $4,171
Lot Size 0.310 Acres
Acres 0.31
Property Description
Tucked away in the desirable Altamonte Springs community of Hidden Harbor, this impeccably maintained home sits on a large, elevated corner lot boasting almost 2,800 SQFT of impressive living space. The tastefully updated split floorplan home offers 3 bedrooms, 2.5 bathrooms, an office/den and lovely lake views of Lake Orienta. As you approach the charming brick exterior among fresh landscaping, a covered front porch welcomes you. Immediately upon entry you are drawn to the bright and spacious open living space to your left with almost 20ft cathedral white wood ceilings with gorgeous wood beams, an abundance of natural light, and lovely lake views. The remarkably renovated living space with hardwood floors is both open and warm with a white brick wood burning fireplace and is adjacent to a large dining area making this the perfect place to enjoy time with family and friends, relax, and entertain guests. Along the hallway of the foyer and next to the living space is a convenient half bathroom to accommodate the living and entertainment areas. The kitchen is located off the living areas with easy access to the dining space and is well-equipped with stainless steel appliances, granite countertops, ample cabinet space, and views of the backyard and outdoor areas. A convenient breakfast nook is just off the kitchen. Down the hallway from the living areas is a generous master suite with an additional wood burning fireplace and cozy seating space making this a wonderful spot to retreat and wind down. Connected to the master bedroom is a separate space that could be utilized as an office, den, nursery, or as an exercise room. The beautiful master bathroom was just updated in 2021 with gorgeous porcelain tile floors, a large shower with dual shower heads, dual vanities, and a private door leading to the backyard patio. On the other side of the home are the two additional bedrooms and a full bathroom. From the kitchen area, French doors lead you to the private fenced in backyard with a large wood porch, separate brick seating area, well-kept landscaping, and plenty of space to play, entertain, and enjoy the Florida outdoors with family, friends, and guests. An attached oversized two car garage is off the kitchen area and indoor laundry room. This home has a new roof (2021), new master bedroom carpet (2021), fresh interior paint throughout (2020), and a new lift master garage door opening system. Enjoy the convenience of living in Altamonte Springs in this quiet and peaceful community with lake access. Schedule your private showing with us today!
Location
State FL
County Seminole
Community Hidden Harbour
Zoning R-1AA
Rooms
Other Rooms Den/Library/Office
Interior
Interior Features Ceiling Fans(s), Eat-in Kitchen, High Ceilings, Living Room/Dining Room Combo, Split Bedroom, Stone Counters, Thermostat, Vaulted Ceiling(s), Walk-In Closet(s), Window Treatments
Heating Central
Cooling Central Air
Flooring Carpet, Hardwood, Laminate, Tile
Fireplaces Type Family Room, Master Bedroom, Wood Burning
Furnishings Unfurnished
Fireplace true
Appliance Dishwasher, Disposal, Electric Water Heater, Microwave, Range, Refrigerator
Laundry Inside, Laundry Room
Exterior
Exterior Feature Fence, French Doors, Irrigation System, Lighting, Rain Gutters, Sidewalk
Parking Features Driveway, Garage Door Opener, Garage Faces Side, On Street, Oversized
Garage Spaces 2.0
Fence Vinyl
Community Features Boat Ramp, Sidewalks, Water Access
Utilities Available Cable Connected, Electricity Connected, Public, Water Connected
View Y/N 1
Water Access 1
Water Access Desc Lake
Roof Type Shingle
Porch Porch, Rear Porch
Attached Garage true
Garage true
Private Pool No
Building
Lot Description Corner Lot, Sidewalk, Paved
Entry Level One
Foundation Slab
Lot Size Range 1/4 to less than 1/2
Sewer Public Sewer
Water Public
Architectural Style Florida
Structure Type Brick,Wood Siding
New Construction false
Construction Status Appraisal,Inspections
Schools
Elementary Schools Lake Orienta Elementary
Middle Schools Milwee Middle
High Schools Lyman High
Others
Pets Allowed Yes
Senior Community No
Ownership Fee Simple
Monthly Total Fees $20
Acceptable Financing Cash, Conventional, FHA, VA Loan
Membership Fee Required Required
Listing Terms Cash, Conventional, FHA, VA Loan
Special Listing Condition None
Read Less Info
Want to know what your home might be worth? Contact us for a FREE valuation!

Our team is ready to help you sell your home for the highest possible price ASAP

© 2024 My Florida Regional MLS DBA Stellar MLS. All Rights Reserved.
Bought with KELLER WILLIAMS WINTER PARK

"My job is to find and attract mastery-based agents to the office, protect the culture, and make sure everyone is happy! "






