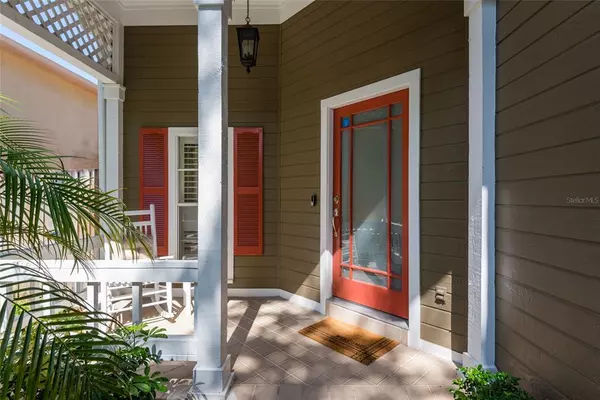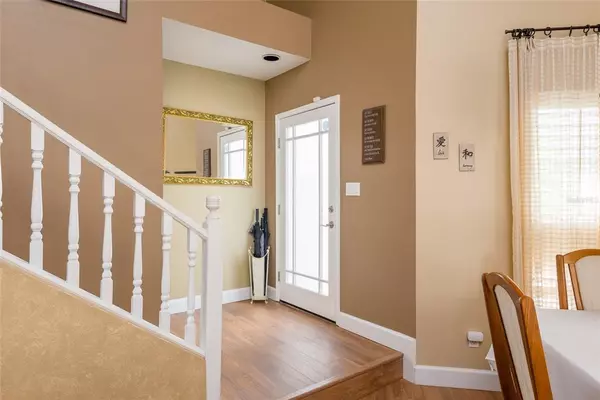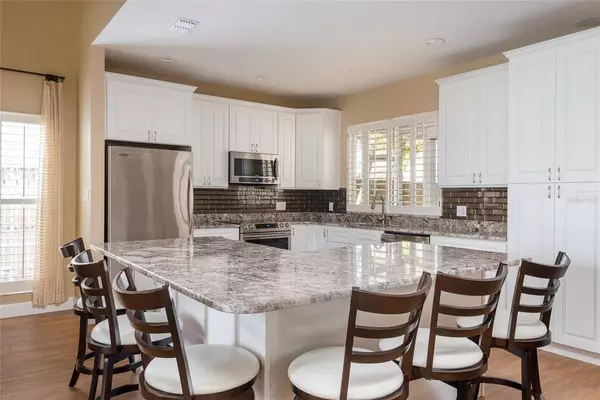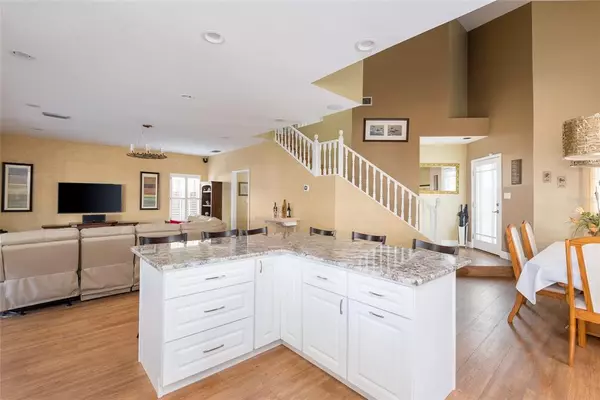$825,000
$799,990
3.1%For more information regarding the value of a property, please contact us for a free consultation.
3 Beds
3 Baths
2,233 SqFt
SOLD DATE : 07/15/2021
Key Details
Sold Price $825,000
Property Type Single Family Home
Sub Type Single Family Residence
Listing Status Sold
Purchase Type For Sale
Square Footage 2,233 sqft
Price per Sqft $369
Subdivision Palma Ceia Park
MLS Listing ID T3311696
Sold Date 07/15/21
Bedrooms 3
Full Baths 2
Half Baths 1
Construction Status Appraisal,Financing,Inspections
HOA Y/N No
Year Built 1993
Annual Tax Amount $7,898
Lot Size 4,791 Sqft
Acres 0.11
Lot Dimensions 50x100
Property Description
Welcome home to this lovely Devonshire home in highly desired Palma Ceia Park. This gorgeous house features soaring ceilings, hardwood floors, open floor plan with a brand-new kitchen that includes stunning white cabinets, granite countertops, stainless steel appliances, and LED lighting. The formal dining room and family room are open to the kitchen. A large first floor bonus room overlooks the beautiful backyard and opens to the screen lanai. The fully fenced backyard is maintenance free and built to relax or entertain. The fully fenced - maintenance free back yard is designed for relaxation and entertaining. The front yard is fully enclosed with a white picket fence for an additional safe area for children and dogs to play. The home has a spacious owner’s suite with his and hers walk-in closets and large bonus sitting room. Here you will also find a hidden storage room, eliminating the need to climb to the attic. The master bath was recently fully renovated and includes a walk-in shower, double sinks, lighted mirrors, and beautiful granite countertops. The other two nice size bedrooms share a renovated hall bath. The utility room and oversized hall bath are downstairs off the attached 2 car garage that has built in cabinetry for additional storage. Major improvements include the brand-new kitchen and appliances, new exterior and interior paint, gutter guards, whole house water softener, new garage door, new flooring throughout. A 6-year home warranty with 3 years remaining and Dry-wood /Subterranean Termite Bond are transferable to Buyer. No flood insurance or HOA fees required with this home. You will be a short walking distance to Plant High School and Roosevelt Elementary, as well as shopping, dining, and Bayshore Blvd. A quick drive to Downtown Tampa, River Walk, Sparkman Warf, and Tampa International airport. Located in A Rated Roosevelt Elementary, Coleman Middle and Plant High school district. Walk through 24/7 in virtual Reality by clicking the virtual tour link or call for your private showing.
Location
State FL
County Hillsborough
Community Palma Ceia Park
Zoning RM-16
Rooms
Other Rooms Den/Library/Office
Interior
Interior Features Ceiling Fans(s), Stone Counters, Walk-In Closet(s)
Heating Central, Electric
Cooling Central Air
Flooring Carpet, Tile, Vinyl
Furnishings Unfurnished
Fireplace false
Appliance Dishwasher, Disposal, Electric Water Heater, Microwave, Range, Refrigerator, Water Softener
Laundry Inside, Laundry Closet
Exterior
Exterior Feature Fence, French Doors, Irrigation System, Rain Gutters
Garage Spaces 2.0
Fence Wood
Utilities Available Sewer Connected
Waterfront false
Roof Type Shingle
Porch Rear Porch, Screened
Attached Garage true
Garage true
Private Pool No
Building
Lot Description City Limits, Paved
Story 2
Entry Level Two
Foundation Slab
Lot Size Range 0 to less than 1/4
Sewer Public Sewer
Water Public
Structure Type Cement Siding,Wood Frame
New Construction false
Construction Status Appraisal,Financing,Inspections
Schools
Elementary Schools Roosevelt-Hb
Middle Schools Coleman-Hb
High Schools Plant-Hb
Others
Senior Community No
Ownership Fee Simple
Special Listing Condition None
Read Less Info
Want to know what your home might be worth? Contact us for a FREE valuation!

Our team is ready to help you sell your home for the highest possible price ASAP

© 2024 My Florida Regional MLS DBA Stellar MLS. All Rights Reserved.
Bought with COLDWELL BANKER RESIDENTIAL

"My job is to find and attract mastery-based agents to the office, protect the culture, and make sure everyone is happy! "






