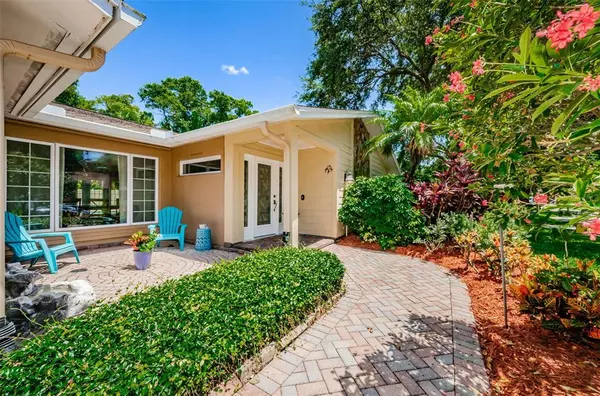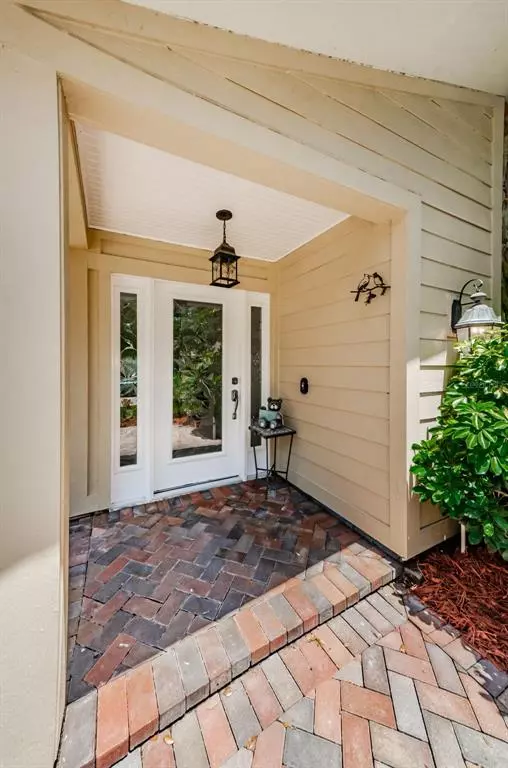$520,000
$530,000
1.9%For more information regarding the value of a property, please contact us for a free consultation.
4 Beds
3 Baths
2,347 SqFt
SOLD DATE : 07/28/2021
Key Details
Sold Price $520,000
Property Type Single Family Home
Sub Type Single Family Residence
Listing Status Sold
Purchase Type For Sale
Square Footage 2,347 sqft
Price per Sqft $221
Subdivision Willowbrook
MLS Listing ID U8127826
Sold Date 07/28/21
Bedrooms 4
Full Baths 2
Half Baths 1
Construction Status Appraisal,Financing
HOA Fees $2/ann
HOA Y/N Yes
Year Built 1976
Annual Tax Amount $2,957
Lot Size 8,276 Sqft
Acres 0.19
Lot Dimensions 80x105
Property Description
This turnkey, 4-bedroom, 3-bath home in the Brookside Estates subdivision is one of the best locations in Clearwater. The curb appeal is fantastic, showcasing a paved driveway and quaint front patio as you enter the home. While touring the home, pay attention to the details. You will be awed by the beautiful tile, and wood floors, as well as the crown molding throughout. The seller spared no expense when making upgrades, using both Patagonian Rosewood and Brazilian Rosewood for flooring in the bedrooms. All windows have been updated to double paned vinyl windows. The master bedroom allows for a private retreat with a stunning master bathroom. The kitchen includes plenty of cabinet space, stainless steel appliances and opens to the spacious family room with a fireplace. The floor plan is ideal for working from home or a busy family. The large, fenced back yard and serene pool make this space ideal for entertaining. This home includes two hurricane impact doors, a hurricane rated garage door, and hurricane shutters for the entire home. Also included is a central vacuum system to make cleaning easier. Centrally located in the best part of Pinellas County, you will be close to restaurants, shopping, beaches, as well as an easy commute to Tampa and TIA. No flood insurance required.
Location
State FL
County Pinellas
Community Willowbrook
Interior
Interior Features Ceiling Fans(s), Eat-in Kitchen, Split Bedroom, Window Treatments
Heating Central, Electric
Cooling Central Air
Flooring Ceramic Tile, Hardwood
Fireplace true
Appliance Dishwasher, Disposal, Dryer, Electric Water Heater, Refrigerator, Washer
Exterior
Exterior Feature Fence, Sidewalk, Sliding Doors, Storage
Garage Spaces 2.0
Pool Gunite, In Ground
Utilities Available Cable Connected, Electricity Connected, Public, Sewer Connected, Street Lights, Water Connected
Waterfront false
Roof Type Shingle
Attached Garage true
Garage true
Private Pool Yes
Building
Story 1
Entry Level One
Foundation Slab
Lot Size Range 0 to less than 1/4
Sewer Public Sewer
Water Public
Structure Type Block,Stucco
New Construction false
Construction Status Appraisal,Financing
Others
Pets Allowed Yes
Senior Community No
Ownership Fee Simple
Monthly Total Fees $2
Membership Fee Required Optional
Special Listing Condition None
Read Less Info
Want to know what your home might be worth? Contact us for a FREE valuation!

Our team is ready to help you sell your home for the highest possible price ASAP

© 2024 My Florida Regional MLS DBA Stellar MLS. All Rights Reserved.
Bought with KELLER WILLIAMS REALTY

"My job is to find and attract mastery-based agents to the office, protect the culture, and make sure everyone is happy! "






