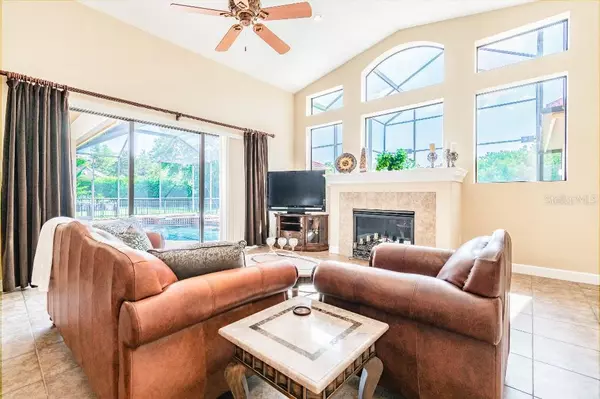$936,000
$978,900
4.4%For more information regarding the value of a property, please contact us for a free consultation.
5 Beds
3 Baths
4,081 SqFt
SOLD DATE : 09/30/2021
Key Details
Sold Price $936,000
Property Type Single Family Home
Sub Type Single Family Residence
Listing Status Sold
Purchase Type For Sale
Square Footage 4,081 sqft
Price per Sqft $229
Subdivision Wentworth
MLS Listing ID T3323369
Sold Date 09/30/21
Bedrooms 5
Full Baths 3
Construction Status Inspections
HOA Fees $260/mo
HOA Y/N Yes
Year Built 2005
Annual Tax Amount $9,950
Lot Size 0.580 Acres
Acres 0.58
Lot Dimensions 115x214
Property Description
Welcome home to your Luxury Oasis inside the prestigious 24-hour guarded gates of Wentworth. Step inside your etched-glass double front doors to be immediately captivated by the view of your Oversized Covered Lanai and Pool/Spa area with an Outdoor Pool Table that looks over the large, private backyard of your .58 acre quiet cul de sac lot. You... are... home.
Inside, enjoy an open & flowing floor plan with plenty of room to roam or entertain. Five gorgeous Bedrooms, 3 Bathrooms, plus 2 Large Bonus Rooms (1 upstairs) perfect for a Game Room/Exercise Room/Spacious Offices.
Kick back in the bright Family Room w/ 17 foot vaulted ceilings, massive windows and gas fireplace. Cook up masterpieces in the spacious Kitchen featuring granite counters, wood cabinetry, and a walk-in pantry.
Take sanctuary in your Master Bath w/ walk-in tile shower, his/her vanities, deep-soak tub, and walk-in closets. Next to the Master Suite sits a room with French doors wonderfully situated for an office or nursery.
The non-Master bedrooms, bathrooms, and bonus rooms are situated into 2 suites that can be closed off via slider doors and each includes its own outside entrance door. In the first suite, you will enjoy 2 bedrooms with window seats, a shared Bathroom with 2 entrances and Vanity Rooms, and a large upstairs Bonus Room with vaulted ceilings. The second suite features a large Bonus Room with vaulted ceiling and French doors, a Bathroom with a tiled shower, and an airy bedroom with a window seat.
All bedrooms & baths are on one level making this house easily accessible to many.
Surround Sound indoors and out.
Minutes from beautiful Lake Tarpon and the quaint shops/restaurants of the Tarpon Springs Sponge Docks.
Location
State FL
County Pinellas
Community Wentworth
Zoning RPD-0.5
Rooms
Other Rooms Attic, Bonus Room, Den/Library/Office, Great Room, Media Room
Interior
Interior Features Crown Molding, Dry Bar, Eat-in Kitchen, High Ceilings, In Wall Pest System, Kitchen/Family Room Combo, Living Room/Dining Room Combo, Master Bedroom Main Floor, Open Floorplan, Pest Guard System, Solid Surface Counters, Solid Wood Cabinets, Thermostat, Vaulted Ceiling(s), Walk-In Closet(s), Window Treatments
Heating Central, Electric
Cooling Central Air
Flooring Carpet, Ceramic Tile
Fireplaces Type Gas, Living Room
Furnishings Negotiable
Fireplace true
Appliance Built-In Oven, Cooktop, Dishwasher, Disposal, Dryer, Exhaust Fan, Freezer, Gas Water Heater, Ice Maker, Microwave, Range, Range Hood, Refrigerator, Washer, Wine Refrigerator
Laundry Inside, Laundry Room
Exterior
Exterior Feature Fence, French Doors, Irrigation System, Outdoor Grill, Outdoor Kitchen, Rain Gutters, Sidewalk, Sliding Doors, Sprinkler Metered
Garage Driveway, Garage Door Opener, Garage Faces Side, Golf Cart Garage, Golf Cart Parking, Off Street, Oversized, Split Garage
Garage Spaces 3.0
Pool Gunite, Heated, In Ground, Lighting, Pool Alarm, Pool Sweep, Screen Enclosure, Self Cleaning, Solar Heat
Community Features Deed Restrictions, Gated, Golf Carts OK, Golf, Irrigation-Reclaimed Water, Sidewalks
Utilities Available BB/HS Internet Available, Cable Available, Electricity Available, Electricity Connected, Fire Hydrant, Natural Gas Available, Natural Gas Connected, Sewer Connected, Sprinkler Meter, Street Lights, Underground Utilities, Water Available
Amenities Available Clubhouse, Fence Restrictions, Gated, Golf Course, Maintenance, Security
Waterfront false
View Garden, Trees/Woods
Roof Type Tile
Porch Covered, Enclosed, Rear Porch, Screened
Attached Garage true
Garage true
Private Pool Yes
Building
Lot Description Cul-De-Sac, Level, Near Golf Course, Oversized Lot, Sidewalk, Paved, Private
Story 2
Entry Level Two
Foundation Slab
Lot Size Range 1/2 to less than 1
Sewer Public Sewer
Water Public
Structure Type Block,Concrete,Stucco
New Construction false
Construction Status Inspections
Others
Pets Allowed Yes
HOA Fee Include Guard - 24 Hour,Maintenance Structure,Maintenance Grounds,Private Road
Senior Community No
Pet Size Extra Large (101+ Lbs.)
Ownership Fee Simple
Monthly Total Fees $260
Acceptable Financing Cash, Conventional, FHA, VA Loan
Membership Fee Required Required
Listing Terms Cash, Conventional, FHA, VA Loan
Num of Pet 10+
Special Listing Condition None
Read Less Info
Want to know what your home might be worth? Contact us for a FREE valuation!

Our team is ready to help you sell your home for the highest possible price ASAP

© 2024 My Florida Regional MLS DBA Stellar MLS. All Rights Reserved.
Bought with COLDWELL BANKER REALTY

"My job is to find and attract mastery-based agents to the office, protect the culture, and make sure everyone is happy! "






