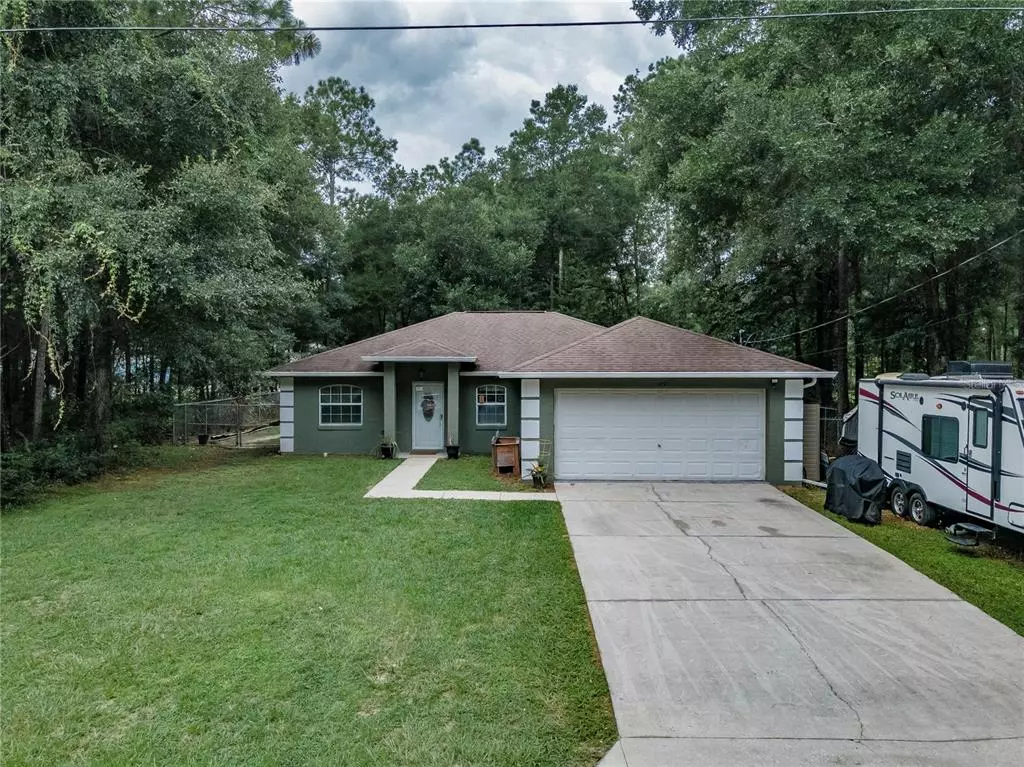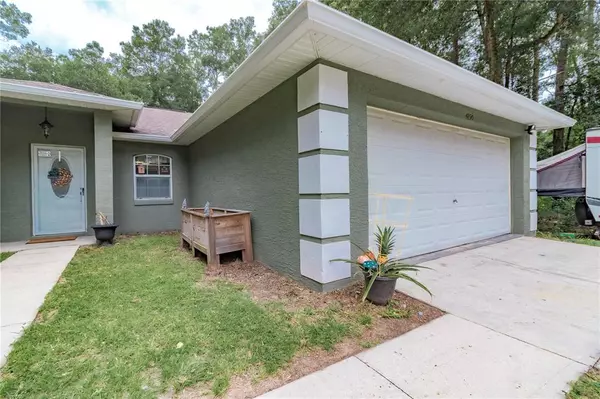$220,000
$245,000
10.2%For more information regarding the value of a property, please contact us for a free consultation.
3 Beds
2 Baths
1,656 SqFt
SOLD DATE : 10/25/2021
Key Details
Sold Price $220,000
Property Type Single Family Home
Sub Type Single Family Residence
Listing Status Sold
Purchase Type For Sale
Square Footage 1,656 sqft
Price per Sqft $132
Subdivision Ocala Park Estates Un 04
MLS Listing ID OM625599
Sold Date 10/25/21
Bedrooms 3
Full Baths 2
Construction Status Financing,Inspections
HOA Y/N No
Year Built 2006
Annual Tax Amount $301
Lot Size 10,454 Sqft
Acres 0.24
Lot Dimensions 75x140
Property Description
Back on the market with no fault to this beautiful home. Previous Buyer's financing fell through. Welcome Home to this expanded 3 bedroom, 2 bath, 2 car garage home nestled on a fenced lot in Ocala Park Estates. Brand new upgraded 4 ton AC was just added to include heating and cooling the amazing Florida Room addition to the back of the house. Open floorplan with laminate wood flooring throughout with the exception of the kitchen and bathrooms. This home has many upgrades including gutters with high end gutter guards around the entire house and electric service to the RV hookup on the side of the home. Bring your pets or let your kids play outside while you enjoy the large fenced-in back yard. Call today for your private showing.
Location
State FL
County Marion
Community Ocala Park Estates Un 04
Zoning R1
Rooms
Other Rooms Florida Room
Interior
Interior Features Cathedral Ceiling(s), Ceiling Fans(s), Kitchen/Family Room Combo, Split Bedroom, Thermostat, Walk-In Closet(s)
Heating Central, Electric
Cooling Central Air
Flooring Laminate, Vinyl
Fireplace false
Appliance Dryer, Microwave, Range, Refrigerator, Washer
Exterior
Exterior Feature Fence, Rain Gutters
Garage Spaces 2.0
Fence Chain Link
Utilities Available BB/HS Internet Available, Electricity Connected
Roof Type Shingle
Porch Enclosed
Attached Garage true
Garage true
Private Pool No
Building
Lot Description Cleared, Level
Story 1
Entry Level One
Foundation Slab
Lot Size Range 0 to less than 1/4
Sewer Septic Tank
Water Well
Structure Type Block,Stucco
New Construction false
Construction Status Financing,Inspections
Others
Pets Allowed Yes
Senior Community No
Ownership Fee Simple
Acceptable Financing Cash, Conventional, FHA, VA Loan
Listing Terms Cash, Conventional, FHA, VA Loan
Special Listing Condition None
Read Less Info
Want to know what your home might be worth? Contact us for a FREE valuation!

Our team is ready to help you sell your home for the highest possible price ASAP

© 2024 My Florida Regional MLS DBA Stellar MLS. All Rights Reserved.
Bought with RE/MAX PREMIER REALTY LADY LK

"My job is to find and attract mastery-based agents to the office, protect the culture, and make sure everyone is happy! "






