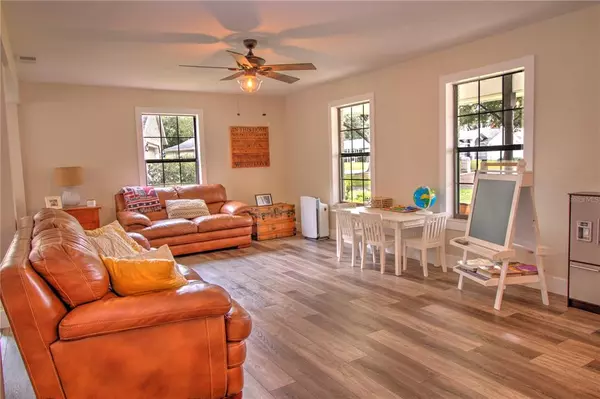$500,000
$525,000
4.8%For more information regarding the value of a property, please contact us for a free consultation.
5 Beds
4 Baths
3,274 SqFt
SOLD DATE : 12/30/2021
Key Details
Sold Price $500,000
Property Type Single Family Home
Sub Type Single Family Residence
Listing Status Sold
Purchase Type For Sale
Square Footage 3,274 sqft
Price per Sqft $152
Subdivision Hunters Trace
MLS Listing ID OM629736
Sold Date 12/30/21
Bedrooms 5
Full Baths 4
Construction Status No Contingency
HOA Fees $4/ann
HOA Y/N Yes
Year Built 1992
Annual Tax Amount $2,155
Lot Size 0.300 Acres
Acres 0.3
Lot Dimensions 110x119
Property Description
Beautifully remodeled from top to bottom 5 bedroom 4 bathroom 2 story pool home is a must see. Located in the sought after neighborhood of Hunter's Trace, this home backs up to the Silver Springs Conservation Area that will never be built on for extra privacy. When you walk up to the home you notice the large covered front porch and can easily picture yourself relaxing in a chair in the mornings and evenings. When you walk in you see the all new luxury vinyl flooring and the open great room that leads into the large dinning room with a lovely brick fireplace and French doors that let in all the natural light. The eat-in kitchen is open to the dinning room and features a large marble top center island that gives the family plenty of room to prepare those holiday meals or enjoy breakfast or coffee. All stainless steel appliances, subway tile backsplash, solid wood cabinets, marble countertops, and a farm sink that over looks the pool deck are going to make this a favorite room in the house. Also features a gas range for cooking. Just off the kitchen there is a bonus tv room with windows that look out to the front porch. Down the hallway is a indoor laundry room with lots of storage and a folding area. There is a master bedroom on the first floor and a private office that has its own a/c unit. As you walk up the wood staircase you come to a large landing that lead to the 3 bedrooms and the 2nd master bedroom. The backyard will be your oasis with the beautiful screened in pool with child safety fence. This home is a must see!
Location
State FL
County Marion
Community Hunters Trace
Zoning R1
Interior
Interior Features Ceiling Fans(s), Eat-in Kitchen, Living Room/Dining Room Combo, Master Bedroom Main Floor, Open Floorplan, Solid Wood Cabinets, Split Bedroom, Stone Counters, Thermostat, Walk-In Closet(s)
Heating Central, Natural Gas
Cooling Central Air, Wall/Window Unit(s)
Flooring Carpet, Laminate, Tile
Fireplaces Type Wood Burning
Fireplace true
Appliance Dishwasher, Gas Water Heater, Ice Maker, Microwave, Range, Refrigerator
Laundry Inside, Laundry Room
Exterior
Exterior Feature Fence, French Doors, Lighting, Rain Gutters
Garage Spaces 2.0
Pool Auto Cleaner, Child Safety Fence, In Ground, Screen Enclosure
Utilities Available Cable Connected, Electricity Connected, Natural Gas Connected, Sewer Connected, Street Lights
Roof Type Shingle
Attached Garage true
Garage true
Private Pool Yes
Building
Story 2
Entry Level Two
Foundation Slab
Lot Size Range 1/4 to less than 1/2
Sewer Septic Tank
Water Public
Structure Type Block,Concrete
New Construction false
Construction Status No Contingency
Schools
Elementary Schools Ocala Springs Elem. School
Middle Schools Fort King Middle School
High Schools Vanguard High School
Others
Pets Allowed Yes
Senior Community No
Ownership Fee Simple
Monthly Total Fees $4
Acceptable Financing Cash, Conventional, FHA
Membership Fee Required Required
Listing Terms Cash, Conventional, FHA
Special Listing Condition None
Read Less Info
Want to know what your home might be worth? Contact us for a FREE valuation!

Our team is ready to help you sell your home for the highest possible price ASAP

© 2024 My Florida Regional MLS DBA Stellar MLS. All Rights Reserved.
Bought with COLDWELL BANKER ELLISON REALTY O

"My job is to find and attract mastery-based agents to the office, protect the culture, and make sure everyone is happy! "






