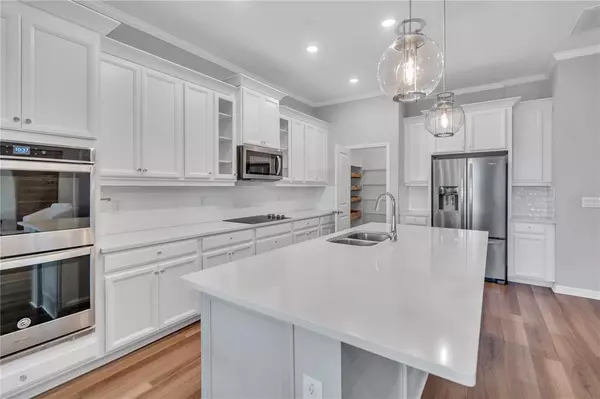$660,000
$634,999
3.9%For more information regarding the value of a property, please contact us for a free consultation.
4 Beds
3 Baths
2,516 SqFt
SOLD DATE : 05/17/2022
Key Details
Sold Price $660,000
Property Type Single Family Home
Sub Type Single Family Residence
Listing Status Sold
Purchase Type For Sale
Square Footage 2,516 sqft
Price per Sqft $262
Subdivision Country Walk Increment E Ph 02
MLS Listing ID T3368498
Sold Date 05/17/22
Bedrooms 4
Full Baths 3
Construction Status Inspections
HOA Fees $58/qua
HOA Y/N Yes
Originating Board Stellar MLS
Year Built 2020
Annual Tax Amount $6,874
Lot Size 8,712 Sqft
Acres 0.2
Property Description
Welcome to this move-in ready 2020 pristine energy-efficient home located in the coveted neighborhood of Country Walk. This stunning home features a large custom enclosed lanai with a beautiful panoramic lake view, pavers patio, like new spa, outside kitchen, and lots of entertaining space. As you enter this beautiful one-story Huntington Model by Meritage Homes you will find the Foyer entrance welcomes you to the spacious living room & dining room area. The home features a spacious kitchen with modern quartz countertops, large island, stainless steel appliances, walk-in pantry, white shaker cabinets, and double oven. The Owner's suite features dual closets, his & her vanities, bathtub and separate shower. This home has an impressive list of upgrades. Great floor plan includes 4 bedrooms, 3 full bathrooms, and a handy pocket office. Community has resort style amenities, Close to shopping, restaurants, grocery stores, and easy highway access.
Location
State FL
County Pasco
Community Country Walk Increment E Ph 02
Zoning MPUD
Interior
Interior Features Ceiling Fans(s), High Ceilings, Living Room/Dining Room Combo, Master Bedroom Main Floor, Open Floorplan, Thermostat, Tray Ceiling(s), Walk-In Closet(s)
Heating Central, Electric
Cooling Central Air
Flooring Vinyl
Furnishings Unfurnished
Fireplace false
Appliance Built-In Oven, Cooktop, Dishwasher, Disposal, Electric Water Heater, Exhaust Fan, Ice Maker, Microwave, Range, Refrigerator
Laundry Laundry Room
Exterior
Exterior Feature Outdoor Kitchen, Rain Gutters
Parking Features Driveway, Garage Door Opener
Garage Spaces 2.0
Community Features Deed Restrictions, Fitness Center, Irrigation-Reclaimed Water, Playground, Pool, Sidewalks, Tennis Courts, Wheelchair Access
Utilities Available BB/HS Internet Available, Cable Available, Electricity Available
View Y/N 1
View Water
Roof Type Shingle
Porch Enclosed, Patio, Screened
Attached Garage true
Garage true
Private Pool No
Building
Lot Description Sidewalk, Paved
Story 1
Entry Level One
Foundation Slab
Lot Size Range 0 to less than 1/4
Sewer Public Sewer
Water Public
Architectural Style Ranch
Structure Type Block, Stucco
New Construction false
Construction Status Inspections
Schools
Elementary Schools Double Branch Elementary
Middle Schools John Long Middle-Po
High Schools Wesley Chapel High-Po
Others
Pets Allowed Yes
Senior Community No
Ownership Fee Simple
Monthly Total Fees $58
Acceptable Financing Cash, Conventional, FHA, VA Loan
Membership Fee Required Required
Listing Terms Cash, Conventional, FHA, VA Loan
Special Listing Condition None
Read Less Info
Want to know what your home might be worth? Contact us for a FREE valuation!

Our team is ready to help you sell your home for the highest possible price ASAP

© 2024 My Florida Regional MLS DBA Stellar MLS. All Rights Reserved.
Bought with KELLER WILLIAMS REALTY

"My job is to find and attract mastery-based agents to the office, protect the culture, and make sure everyone is happy! "






