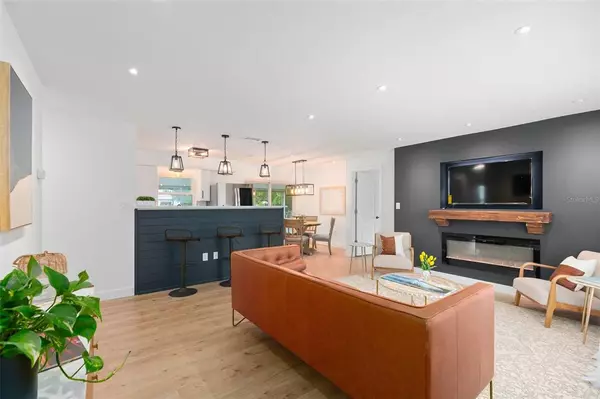$357,000
$349,900
2.0%For more information regarding the value of a property, please contact us for a free consultation.
3 Beds
2 Baths
1,144 SqFt
SOLD DATE : 05/20/2022
Key Details
Sold Price $357,000
Property Type Single Family Home
Sub Type Single Family Residence
Listing Status Sold
Purchase Type For Sale
Square Footage 1,144 sqft
Price per Sqft $312
Subdivision Weathersfield 1St Add
MLS Listing ID O6016599
Sold Date 05/20/22
Bedrooms 3
Full Baths 2
Construction Status Inspections
HOA Y/N No
Year Built 1969
Annual Tax Amount $734
Lot Size 7,840 Sqft
Acres 0.18
Property Description
Multiple offers. All Offers due 4/11/22 4pm Take a look at this stunning home, located in beautiful Altamonte Springs. This property is located close to the Altamonte mall, uptown Altamonte, and walking distance to restaurants, parks and activities. The home has lots of updates throughout starting with the exterior which has a brand new roof, gutters, driveway and landscape. Upon entering the home you will instantly notice the new paint throughout and new waterproof antibacterial flooring throughout the home. The custom electric fireplace and custom wall for your tv will make movie nights fun again. The open floor plan allows this home to be a perfect home for entertaining guest and not be sectioned off while you prepare your meals. The bathrooms have been updated to suite todays buyers needs, with a touch of elegance. The home is waiting for that perfect buyer! Make your next move to the beautiful Altamonte Springs.
Location
State FL
County Seminole
Community Weathersfield 1St Add
Zoning R-1
Interior
Interior Features Built-in Features, Ceiling Fans(s), Eat-in Kitchen, Living Room/Dining Room Combo, Master Bedroom Main Floor, Open Floorplan, Solid Surface Counters, Stone Counters, Thermostat, Window Treatments
Heating Central, Electric, Natural Gas
Cooling Central Air
Flooring Ceramic Tile, Laminate, Vinyl
Fireplaces Type Electric
Furnishings Unfurnished
Fireplace true
Appliance Dishwasher, Disposal, Dryer, Electric Water Heater, Freezer, Microwave, Range, Refrigerator, Washer, Water Softener
Laundry In Garage
Exterior
Exterior Feature Lighting, Rain Gutters, Sidewalk, Sliding Doors
Parking Features Driveway, Garage Door Opener, Garage Faces Side, Guest, Off Street, On Street
Garage Spaces 1.0
Fence Chain Link
Utilities Available Natural Gas Available, Natural Gas Connected, Sewer Connected
View City
Roof Type Shingle
Porch Covered, Enclosed, Rear Porch, Screened
Attached Garage true
Garage true
Private Pool No
Building
Lot Description City Limits, Near Public Transit, Paved
Entry Level One
Foundation Slab
Lot Size Range 0 to less than 1/4
Sewer Public Sewer
Water Public
Architectural Style Ranch
Structure Type Block, Stone
New Construction false
Construction Status Inspections
Schools
Elementary Schools Spring Lake Elementary
Middle Schools Milwee Middle
High Schools Lyman High
Others
Pets Allowed Yes
Senior Community No
Ownership Fee Simple
Acceptable Financing Cash, Conventional, VA Loan
Listing Terms Cash, Conventional, VA Loan
Special Listing Condition None
Read Less Info
Want to know what your home might be worth? Contact us for a FREE valuation!

Our team is ready to help you sell your home for the highest possible price ASAP

© 2024 My Florida Regional MLS DBA Stellar MLS. All Rights Reserved.
Bought with OFFERPAD BROKERAGE

"My job is to find and attract mastery-based agents to the office, protect the culture, and make sure everyone is happy! "






