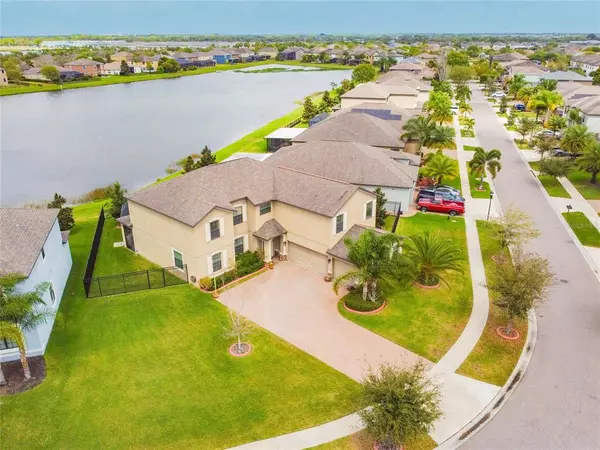$612,000
$609,900
0.3%For more information regarding the value of a property, please contact us for a free consultation.
5 Beds
3 Baths
3,711 SqFt
SOLD DATE : 05/20/2022
Key Details
Sold Price $612,000
Property Type Single Family Home
Sub Type Single Family Residence
Listing Status Sold
Purchase Type For Sale
Square Footage 3,711 sqft
Price per Sqft $164
Subdivision Belmont Ph 1C-1 Pt Rep
MLS Listing ID T3360724
Sold Date 05/20/22
Bedrooms 5
Full Baths 3
Construction Status Appraisal,Financing,Inspections
HOA Fees $11/ann
HOA Y/N Yes
Year Built 2015
Annual Tax Amount $7,128
Lot Size 0.280 Acres
Acres 0.28
Lot Dimensions 103.2x117
Property Description
Boasting 5 bedrooms, 3 baths with nearly 3,700 sq ft of living space, plus an expanded outdoor, screened living space overlooking a lake, the wait is over! This highly sought-after Buckingham floor plan is one of the largest homes in the coveted community of Belmont, flawlessly providing an elevated lifestyle with community amenities galore! Upon entering the home, you’re greeted with an open staircase and soaring ceilings to the 2nd floor. Adjacent to the stairs, you’ll find a spacious downstairs bedroom (currently used as a dual office arrangement) with an ensuite full bathroom, perfect for those who cannot venture upstairs, a mother’s or mother-in-law suite or live-in au pair or nanny. Opposite the entry, are spacious and beautiful formal living room or parlor and a full dining room. The open concept kitchen, breakfast bar, and family room enjoy 2 sets of sliding glass doors that open to the screened and partially covered lanai, that spans the entire length of the home and overlooks one of the community lakes. For the chef, this kitchen will be a delight! The kitchen features granite counters, 42" solid wood cabinetry, an oversized pantry for extra storage, center island and breakfast bar – the perfect configuration for in-kitchen dining and interacting with guests. The first-floor interior also has direct access to the three-car garage, perfect for staying dry when coming home during an afternoon thunderstorm. On the 2nd Floor of the home, you'll find 4 additional bedrooms. The primary bedroom offers a separate sitting area, two walk-in closets with custom closet organizers, and a luxurious ensuite with a separate shower, garden tub, dual sinks, and room for a seat at the vanity. Conveniently located adjacent to the 2nd floor bedrooms, you’ll find a full upstairs laundry room with plenty of storage. Are you ready for a BONUS! As if this wasn't enough space already, there is a 21'x22' bonus room that could be used as a media room, game room or playroom! Located within the community of Belmont, offering multiple pools, playgrounds, basketball & tennis courts, dog parks and an adult lap pool, you are conveniently located in close proximity to the neighborhood shopping center at the front of the neighborhood with Publix and other stores and services.
Location
State FL
County Hillsborough
Community Belmont Ph 1C-1 Pt Rep
Zoning PD
Rooms
Other Rooms Great Room, Inside Utility
Interior
Interior Features Crown Molding, Eat-in Kitchen, High Ceilings, Kitchen/Family Room Combo, Living Room/Dining Room Combo, Dormitorio Principal Arriba, Open Floorplan, Solid Surface Counters, Solid Wood Cabinets, Walk-In Closet(s), Window Treatments
Heating Central
Cooling Zoned
Flooring Carpet, Ceramic Tile
Furnishings Unfurnished
Fireplace false
Appliance Dishwasher, Disposal, Dryer, Electric Water Heater, Freezer, Ice Maker, Indoor Grill, Microwave, Range, Refrigerator, Washer
Laundry Inside, Laundry Room
Exterior
Exterior Feature Irrigation System, Outdoor Grill
Garage Driveway, Garage Door Opener, Garage Faces Side, Oversized
Garage Spaces 3.0
Fence Other
Community Features Association Recreation - Owned, Playground, Pool
Utilities Available Cable Available, Cable Connected, Electricity Connected, Phone Available, Sewer Connected, Sprinkler Recycled, Street Lights, Underground Utilities
Amenities Available Park, Playground, Recreation Facilities
Waterfront true
Waterfront Description Lake
View Y/N 1
View Water
Roof Type Shingle
Porch Covered, Rear Porch, Screened
Attached Garage true
Garage true
Private Pool No
Building
Lot Description In County, Oversized Lot, Unincorporated
Story 2
Entry Level Two
Foundation Slab
Lot Size Range 1/4 to less than 1/2
Sewer Public Sewer
Water Public
Architectural Style Florida, Traditional
Structure Type Block, Metal Frame, Stucco
New Construction false
Construction Status Appraisal,Financing,Inspections
Schools
Elementary Schools Belmont Elementary School
Middle Schools Eisenhower-Hb
High Schools Sumner High School
Others
Pets Allowed Yes
HOA Fee Include Common Area Taxes, Pool, Maintenance Grounds, Management, Recreational Facilities
Senior Community No
Ownership Fee Simple
Monthly Total Fees $11
Acceptable Financing Cash, Conventional, VA Loan
Membership Fee Required Required
Listing Terms Cash, Conventional, VA Loan
Special Listing Condition None
Read Less Info
Want to know what your home might be worth? Contact us for a FREE valuation!

Our team is ready to help you sell your home for the highest possible price ASAP

© 2024 My Florida Regional MLS DBA Stellar MLS. All Rights Reserved.
Bought with CENTURY 21 COASTAL ALLIANCE

"My job is to find and attract mastery-based agents to the office, protect the culture, and make sure everyone is happy! "






