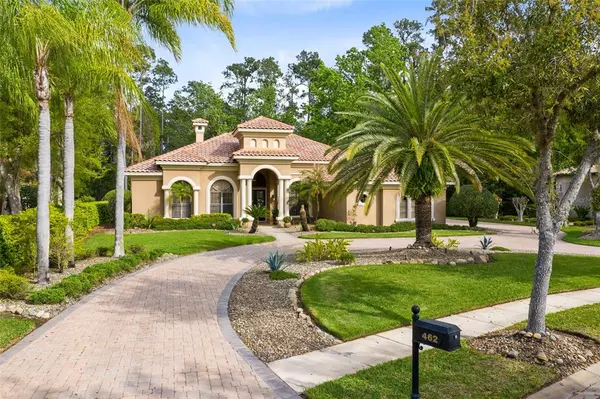$1,335,000
$1,350,000
1.1%For more information regarding the value of a property, please contact us for a free consultation.
5 Beds
5 Baths
4,080 SqFt
SOLD DATE : 05/20/2022
Key Details
Sold Price $1,335,000
Property Type Single Family Home
Sub Type Single Family Residence
Listing Status Sold
Purchase Type For Sale
Square Footage 4,080 sqft
Price per Sqft $327
Subdivision Magnolia Plantation
MLS Listing ID O6012955
Sold Date 05/20/22
Bedrooms 5
Full Baths 4
Half Baths 1
Construction Status Inspections
HOA Fees $133/qua
HOA Y/N Yes
Originating Board Stellar MLS
Year Built 2002
Annual Tax Amount $8,227
Lot Size 0.710 Acres
Acres 0.71
Property Description
BEAUTIFUL. 3D Walk through is now available! CLASSIC meets MODERN in this timeless RUTENBERG home METICULOUSLY MAINTAINED and UPDATED to exceed the demands of a most discerning buyer. Foyer with TREY CEILING and CUSTOM LIGHT ACCENTS takes you into the inviting LIVING AREA with GAS FIREPLACE and sliders opening all the way to the pool area bringing the outside in. The pool is heated so you can enjoy the amenities all year round! Unwind watching custom LED lights change in your pool and spa area or soak in the serenity of the nature views of your private yard space. Inside, FOUR WAY SPLIT PLAN is the most desirable layout on the market today. FORMAL OFFICE at the front of the home with custom CROWN MOLDING finishes is perfectly situated for privacy. FORMAL DINING located to the right of the Foyer just a few steps to the kitchen, so those delicious meals stay perfectly hot for large family gatherings. Enjoy your morning coffee or more quaint gatherings at BREAKFAST NOOK with PICTURE WINDOWS overlooking the pool area. Chef inspired kitchen opens to the Family room so you can craft your meals while Alexa sets the mood playing your favs through your central sound system in and outside the home in pool/ grill area. Master retreat located to the left of the Living room. Bedroom 2 with spacious walk-in closet and Bedroom 3 share Jack&Jill bathroom and are located off the kitchen. Bedroom 4 in the back of the home with access to pool bath offers complete privacy perfect for guests. Bedroom 5 with its own full bathroom, closet, is currently used as a bonus room/ TV room. This is the only upstairs room, it is located partially over the Family room and partially over the back porch. Additional features include propane pool heater, central water filtration system, video security surveillance, upgraded appliances and custom window coverings. Homes like this rarely come on the market. CUL-DE-SAC location with the privacy of the CONSERVATION AREA. Almost ONE ACRE lot in coveted MAGNOLIA PLANTATION. This is the one you’ve been waiting for! Call to schedule your private showing today.
Location
State FL
County Seminole
Community Magnolia Plantation
Zoning PUD
Rooms
Other Rooms Bonus Room, Breakfast Room Separate, Den/Library/Office, Family Room, Formal Dining Room Separate, Formal Living Room Separate, Inside Utility
Interior
Interior Features Built-in Features, Ceiling Fans(s), Crown Molding, Dry Bar, High Ceilings, Kitchen/Family Room Combo, Master Bedroom Main Floor, Open Floorplan, Solid Wood Cabinets, Split Bedroom, Stone Counters, Tray Ceiling(s), Walk-In Closet(s), Window Treatments
Heating Central, Heat Pump
Cooling Central Air
Flooring Carpet, Ceramic Tile
Fireplaces Type Gas, Living Room
Fireplace true
Appliance Built-In Oven, Cooktop, Dishwasher, Disposal, Dryer, Electric Water Heater, Microwave, Range Hood, Refrigerator, Washer, Water Filtration System
Laundry Inside
Exterior
Exterior Feature Irrigation System, Outdoor Grill, Outdoor Kitchen, Sliding Doors, Sprinkler Metered
Parking Features Circular Driveway, Garage Door Opener, Garage Faces Rear, Garage Faces Side
Garage Spaces 3.0
Pool Gunite, In Ground, Lighting, Screen Enclosure
Community Features Deed Restrictions, Gated, Golf Carts OK, Irrigation-Reclaimed Water, Park, Playground, Sidewalks, Tennis Courts
Utilities Available Cable Connected, Public, Sprinkler Recycled, Street Lights
Amenities Available Gated, Playground, Security, Tennis Court(s)
View Trees/Woods
Roof Type Tile
Attached Garage false
Garage true
Private Pool Yes
Building
Lot Description Conservation Area, Cul-De-Sac
Entry Level Two
Foundation Slab
Lot Size Range 1/2 to less than 1
Builder Name Ruttenberg
Sewer Public Sewer
Water Public
Structure Type Block, Stucco
New Construction false
Construction Status Inspections
Schools
Elementary Schools Heathrow Elementary
Middle Schools Markham Woods Middle
High Schools Seminole High
Others
Pets Allowed Yes
HOA Fee Include Guard - 24 Hour, Security
Senior Community No
Ownership Fee Simple
Monthly Total Fees $133
Acceptable Financing Cash, Conventional
Membership Fee Required Required
Listing Terms Cash, Conventional
Special Listing Condition None
Read Less Info
Want to know what your home might be worth? Contact us for a FREE valuation!

Our team is ready to help you sell your home for the highest possible price ASAP

© 2024 My Florida Regional MLS DBA Stellar MLS. All Rights Reserved.
Bought with CENTRAL FLORIDA REALTY EXPERTS

"My job is to find and attract mastery-based agents to the office, protect the culture, and make sure everyone is happy! "






