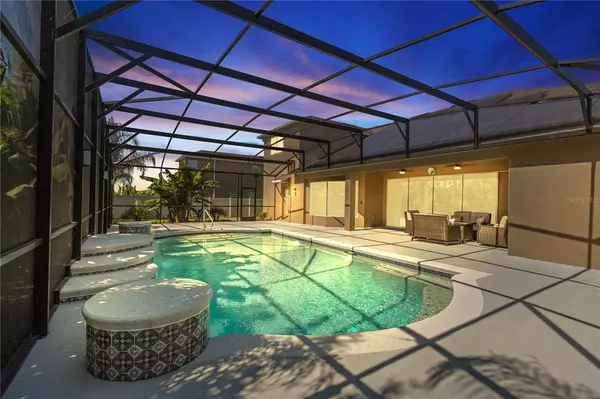$771,000
$769,000
0.3%For more information regarding the value of a property, please contact us for a free consultation.
4 Beds
4 Baths
3,575 SqFt
SOLD DATE : 07/19/2022
Key Details
Sold Price $771,000
Property Type Single Family Home
Sub Type Single Family Residence
Listing Status Sold
Purchase Type For Sale
Square Footage 3,575 sqft
Price per Sqft $215
Subdivision Wekiva Run
MLS Listing ID O6032733
Sold Date 07/19/22
Bedrooms 4
Full Baths 4
HOA Fees $113/mo
HOA Y/N Yes
Originating Board Stellar MLS
Year Built 2014
Annual Tax Amount $4,782
Lot Size 0.320 Acres
Acres 0.32
Property Description
Welcome Home to Wekiva Run, a quaint gated community. From the moment you drive up to this home which is situated on a corner homesite, you are greeted by the luscious landscaping, paved driveway, and double door entrance. As you open the doors you can see through to the back of the home pool oasis. The 14ft ceilings with crown molding just add to the many touches of the home. Engineered hardwood flooring den, bedrooms, and upstairs bonus room. Ceramic tile laid on the diagonal throughout the main living areas. This dream kitchen boasts stainless steel appliances, Quartz counter tops, kitchen backsplash, custom pantry, 42 in cabinets, kitchen island and bar top. The master bedroom retreat opens up to the covered porch area. The master bath area features a separate walk in shower and soaker tub. Custom shelving in the his and her closets. The home opens up to indoor outdoor living space with the sliding glass pocket doors. Relax in the salt water, solar heated pool. The home is energy efficient with the 38 Solar panels, which allow you to have a minimal electric bill. The oversized 3 garage, with newly painted epoxy flooring is perfect for you store all your extras. Located close to everything from Wekiva Springs, 429 connector, OIA, or anywhere you need to be.
Location
State FL
County Orange
Community Wekiva Run
Zoning RSF-1A
Rooms
Other Rooms Attic, Bonus Room, Den/Library/Office, Family Room, Formal Dining Room Separate, Inside Utility
Interior
Interior Features Ceiling Fans(s), Crown Molding, High Ceilings, Master Bedroom Main Floor, Open Floorplan, Solid Surface Counters, Split Bedroom, Thermostat, Tray Ceiling(s), Walk-In Closet(s), Window Treatments
Heating Central, Electric, Solar
Cooling Central Air
Flooring Ceramic Tile, Hardwood
Furnishings Unfurnished
Fireplace false
Appliance Cooktop, Dishwasher, Disposal, Microwave, Range, Refrigerator, Solar Hot Water, Water Softener
Laundry Inside, Laundry Room
Exterior
Exterior Feature Fence, Irrigation System, Lighting, Private Mailbox, Rain Gutters, Sidewalk, Sliding Doors, Sprinkler Metered
Parking Features Driveway, Garage Door Opener, Oversized
Garage Spaces 3.0
Fence Vinyl
Pool Gunite, Heated, In Ground, Lighting, Salt Water, Screen Enclosure, Solar Heat, Solar Power Pump
Community Features Deed Restrictions, Gated, Playground
Utilities Available Cable Connected, Electricity Connected, Public, Sewer Connected, Solar, Sprinkler Meter, Street Lights, Underground Utilities, Water Connected
Roof Type Shingle
Porch Covered, Deck, Rear Porch, Screened
Attached Garage true
Garage true
Private Pool Yes
Building
Lot Description Oversized Lot, Sidewalk, Paved, Private
Story 2
Entry Level Two
Foundation Slab
Lot Size Range 1/4 to less than 1/2
Sewer Public Sewer
Water Public
Architectural Style Florida
Structure Type Block, Stucco
New Construction false
Schools
Elementary Schools Wolf Lake Elem
Middle Schools Wolf Lake Middle
High Schools Apopka High
Others
Pets Allowed Yes
HOA Fee Include Private Road
Senior Community No
Ownership Fee Simple
Monthly Total Fees $113
Acceptable Financing Cash, Conventional, FHA, VA Loan
Membership Fee Required Required
Listing Terms Cash, Conventional, FHA, VA Loan
Special Listing Condition None
Read Less Info
Want to know what your home might be worth? Contact us for a FREE valuation!

Our team is ready to help you sell your home for the highest possible price ASAP

© 2024 My Florida Regional MLS DBA Stellar MLS. All Rights Reserved.
Bought with STELLAR NON-MEMBER OFFICE

"My job is to find and attract mastery-based agents to the office, protect the culture, and make sure everyone is happy! "






