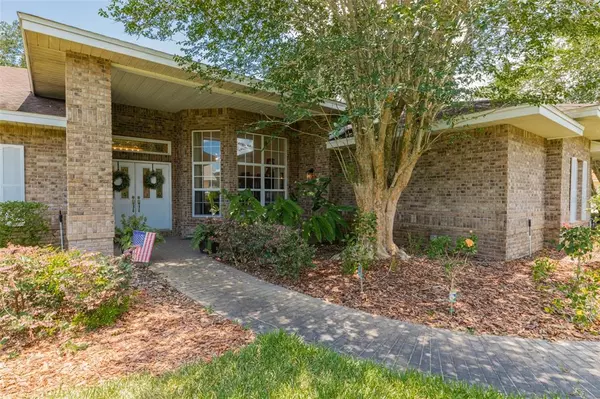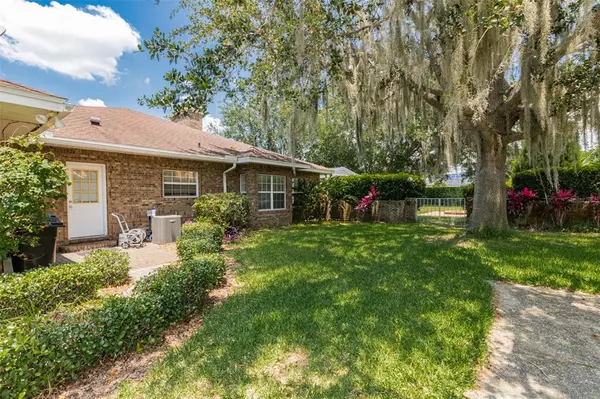$585,000
$584,000
0.2%For more information regarding the value of a property, please contact us for a free consultation.
3 Beds
3 Baths
2,515 SqFt
SOLD DATE : 08/01/2022
Key Details
Sold Price $585,000
Property Type Single Family Home
Sub Type Single Family Residence
Listing Status Sold
Purchase Type For Sale
Square Footage 2,515 sqft
Price per Sqft $232
Subdivision Eloise Pointe Estates
MLS Listing ID P4921010
Sold Date 08/01/22
Bedrooms 3
Full Baths 2
Half Baths 1
Construction Status Financing,Inspections
HOA Fees $100/ann
HOA Y/N Yes
Originating Board Stellar MLS
Year Built 1992
Annual Tax Amount $3,371
Lot Size 0.540 Acres
Acres 0.54
Lot Dimensions 125x187
Property Description
NEW PRICE!!! GREAT VALUE ON THIS EXCEPTIONAL, CUSTOM BRICK POOL HOME ON A MANICURED .54 ACRE LOT IN GATED ELOISE POINTE ESTATES!!! Features 3 large bedrooms, a bright & cheerful office or den with custom windows overlooking the well manicured, mature landscaping, 2.5 baths, massive living space with a stone fireplace, beautiful dining room adjacent to the spacious kitchen with granite countertops, huge kitchen island and tons of storage! The laundry room is oversized with half bath and exterior access door. You'll enjoy the sparkling screen-enclosed pool on the hot summer days! Pool has been remarcited & is perfect for swimming laps. The outdoor fire pit overlooks the private, landscaped & fenced back yard. There is also an oversized, side-load two car garage. Centrally located in SE Winter Haven, just minutes from area restaurants, shopping, and LEGOLAND!! There is so much to love about this breathtaking home! Call today, this won't last long.
Location
State FL
County Polk
Community Eloise Pointe Estates
Interior
Interior Features Ceiling Fans(s), Open Floorplan, Split Bedroom
Heating Central
Cooling Central Air
Flooring Carpet, Tile, Wood
Fireplaces Type Living Room
Fireplace true
Appliance Dishwasher, Disposal, Dryer, Microwave, Range, Refrigerator, Washer
Exterior
Exterior Feature Other
Garage Spaces 2.0
Pool Heated, Screen Enclosure
Utilities Available Electricity Connected
Roof Type Shingle
Attached Garage true
Garage true
Private Pool Yes
Building
Story 1
Entry Level One
Foundation Slab
Lot Size Range 1/2 to less than 1
Sewer Public Sewer
Water Public
Structure Type Block, Stucco
New Construction false
Construction Status Financing,Inspections
Others
Pets Allowed Yes
Senior Community No
Ownership Fee Simple
Monthly Total Fees $100
Membership Fee Required Required
Special Listing Condition None
Read Less Info
Want to know what your home might be worth? Contact us for a FREE valuation!

Our team is ready to help you sell your home for the highest possible price ASAP

© 2024 My Florida Regional MLS DBA Stellar MLS. All Rights Reserved.
Bought with QUINN & COMPANY REALTORS, LLC

"My job is to find and attract mastery-based agents to the office, protect the culture, and make sure everyone is happy! "






