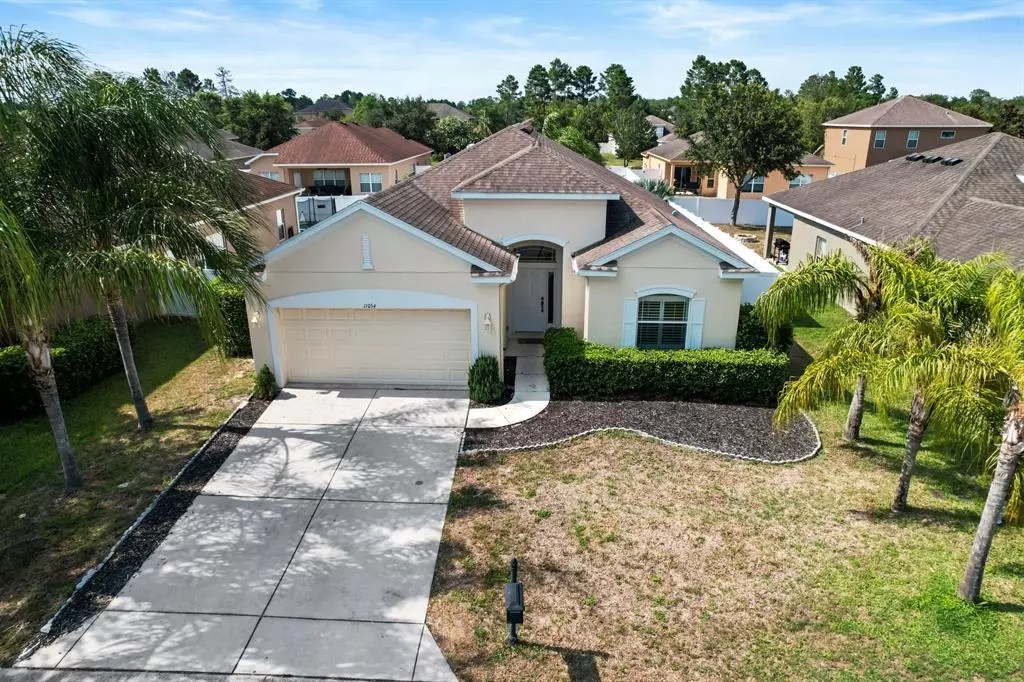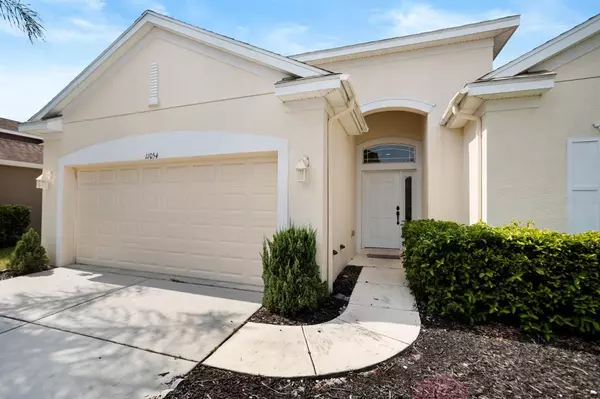$342,500
$349,900
2.1%For more information regarding the value of a property, please contact us for a free consultation.
3 Beds
2 Baths
1,540 SqFt
SOLD DATE : 08/12/2022
Key Details
Sold Price $342,500
Property Type Single Family Home
Sub Type Single Family Residence
Listing Status Sold
Purchase Type For Sale
Square Footage 1,540 sqft
Price per Sqft $222
Subdivision Waters Edge 03
MLS Listing ID W7846507
Sold Date 08/12/22
Bedrooms 3
Full Baths 2
Construction Status Inspections,Other Contract Contingencies
HOA Fees $151/qua
HOA Y/N Yes
Originating Board Stellar MLS
Year Built 2010
Annual Tax Amount $3,335
Lot Size 7,405 Sqft
Acres 0.17
Property Description
FABULOUS UPGRADED, UPDATED & STUNNING 3/2/2 IN A GATED COMMUNITY! THIS IS A DREAM COME TRUE AT ANY PRICE, BUT IN THIS CONDITION & WITH THESE MODERN UPGRADES, AND AT THIS PRICE IT WILL REALLY MAKE DREAMS WILL COME TRUE BUT ONLY IF YOU HURRY BEFORE SOMEONE ELSE GETS IT! HIGH CEILINGS ACCENTED BY CROWN MOLDING SOAR OVER THE OPEN SPACIOUS ROOMS! THE SAME BEAUTIFUL WOOD LOOK LAMINATE FLOORS THROUGHOUT! THE GREAT ROOM IS FLOODED WITH NATURAL LIGHT! TONS OF KITCHEN CABINETS TOPPED BY STRIKING GRANITE COUNTER TOPS! ALL THE STAINLESS APPLIANCES ARE INCLUDED. THE BREAKFAST BAR OPENS TO THE GREAT ROOM AND DINING AREA! IT MAKES A WONDERFUL FAMILY GATHERING AREA AND REALLY IS BIG ENOUGH FOR THE WHOLE FAMILY! THE SPLIT FLOOR PLAN GIVES MAXIMUM PRIVACY TO THE GENEROUS SIZED MASTER SUITE! THE PRIVATE BATH FEATURES A SOAKING TUB, SEPARATE SHOWER AND EVERYONE'S FAVORITE DUAL SINKS AND MORE LUXURIOUS GRANITE WITH A BIG WALK IN CLOSET! GORGEOUS PLANTATIONS SHUTTERS ON ALL THE WINDOWS! CATCH THE BREEZES ON YOUR SCREENED PORCH OVERLOOKING THE LUSH GREEN PRIVACY FENCED YARD! THIS POPULAR COMMUNITY OFFERS GATED ENTRY AND A LAKESIDE RECREATION CENTER INCLUDING POOL, PLAYGROUND BASKETBALL COURTS, BOATING AND MORE ACTIVITIES THAN YOU CAN KEEP UP WITH! HURRY, HURRY, HURRY! HESITATE AND YOU WILL BE TOO LATE!
Location
State FL
County Pasco
Community Waters Edge 03
Zoning MPUD
Rooms
Other Rooms Great Room, Inside Utility
Interior
Interior Features Crown Molding, High Ceilings, Open Floorplan, Stone Counters, Walk-In Closet(s), Window Treatments
Heating Central, Electric
Cooling Central Air
Flooring Laminate
Fireplace false
Appliance Dishwasher, Disposal, Dryer, Electric Water Heater, Range, Refrigerator, Washer
Laundry Laundry Room
Exterior
Exterior Feature Sidewalk, Sliding Doors
Parking Features Garage Door Opener
Garage Spaces 2.0
Fence Fenced, Vinyl
Utilities Available Cable Available, Electricity Connected, Phone Available, Public, Sewer Connected, Street Lights, Water Connected
Roof Type Shingle
Porch Patio, Rear Porch, Screened
Attached Garage true
Garage true
Private Pool No
Building
Lot Description In County
Story 1
Entry Level One
Foundation Slab
Lot Size Range 0 to less than 1/4
Sewer Public Sewer
Water Public
Architectural Style Ranch
Structure Type Block, Stucco
New Construction false
Construction Status Inspections,Other Contract Contingencies
Schools
Elementary Schools Cypress Elementary-Po
Middle Schools River Ridge Middle-Po
High Schools River Ridge High-Po
Others
Pets Allowed Yes
Senior Community No
Pet Size Medium (36-60 Lbs.)
Ownership Fee Simple
Monthly Total Fees $151
Acceptable Financing Cash, Conventional
Membership Fee Required Required
Listing Terms Cash, Conventional
Num of Pet 2
Special Listing Condition None
Read Less Info
Want to know what your home might be worth? Contact us for a FREE valuation!

Our team is ready to help you sell your home for the highest possible price ASAP

© 2024 My Florida Regional MLS DBA Stellar MLS. All Rights Reserved.
Bought with MVP REALTY ASSOCIATES

"My job is to find and attract mastery-based agents to the office, protect the culture, and make sure everyone is happy! "






