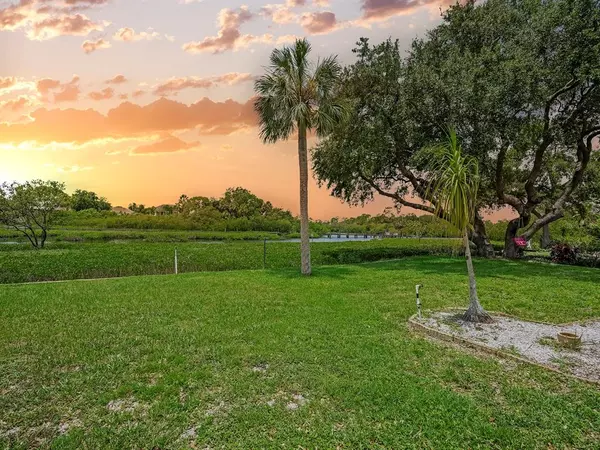$479,000
$489,000
2.0%For more information regarding the value of a property, please contact us for a free consultation.
3 Beds
2 Baths
1,873 SqFt
SOLD DATE : 10/05/2022
Key Details
Sold Price $479,000
Property Type Single Family Home
Sub Type Single Family Residence
Listing Status Sold
Purchase Type For Sale
Square Footage 1,873 sqft
Price per Sqft $255
Subdivision Gulf Harbors Woodlands
MLS Listing ID T3384843
Sold Date 10/05/22
Bedrooms 3
Full Baths 2
Construction Status REO Waiting For Signatures
HOA Fees $59/qua
HOA Y/N Yes
Originating Board Stellar MLS
Year Built 1981
Annual Tax Amount $3,076
Lot Size 8,712 Sqft
Acres 0.2
Property Description
Your wait is over! Come take a look at this beautiful move in ready home located in the highly desirable community of Gulf Harbor Woodlands. This home is a spacious 3-bedroom 2 bathroom with an oversized garage opening of 10 feet, which can accommodate a boat with a Flying Bridge or RV. The fully equipped kitchen gives the ultimate experience for any home chef with plenty of cabinet storage, counter space, stainless-steel appliances, and granite countertops. The master bathroom features your very own personal jacuzzi tub and a separate 6 head shower. Come lounge by your personal screened in pool with a lovely view of the gulf. Quite neighbors positioned on each facet of the home. Supplied with mature landscaping, this neighborhood presents an abundance of affordable amenities which encompass a private beach; YES a private beach for only $180 annually if you would like to opt in, waterfront clubhouse, heated neighborhood pool, tennis courts, and a community boat ramp 4 minutes away; No more waiting to launch at a public ramp. Newly serviced A/C unit and impeccable roof with a transferrable warranty. Liberate yourself from excessive taxes and come revel in your new private oasis.
Location
State FL
County Pasco
Community Gulf Harbors Woodlands
Zoning R4
Interior
Interior Features Ceiling Fans(s), Kitchen/Family Room Combo, Living Room/Dining Room Combo, Master Bedroom Main Floor, Open Floorplan, Split Bedroom, Stone Counters, Walk-In Closet(s)
Heating Central
Cooling Central Air
Flooring Carpet, Ceramic Tile, Travertine
Fireplace false
Appliance Convection Oven, Dishwasher, Disposal, Dryer, Electric Water Heater, Microwave, Range, Range Hood, Refrigerator, Washer, Water Softener, Wine Refrigerator
Laundry In Garage
Exterior
Exterior Feature Lighting, Private Mailbox, Sliding Doors
Parking Features Boat, Driveway
Garage Spaces 2.0
Pool Deck, Gunite, In Ground, Screen Enclosure, Self Cleaning
Community Features Association Recreation - Owned, Boat Ramp, Deed Restrictions, Pool, Tennis Courts, Water Access, Waterfront
Utilities Available BB/HS Internet Available, Cable Connected, Electricity Connected, Phone Available, Sewer Connected, Water Connected
Waterfront Description Creek
View Y/N 1
Water Access 1
Water Access Desc Beach - Private
View Water
Roof Type Shingle
Porch Covered, Deck, Enclosed, Patio, Screened
Attached Garage true
Garage true
Private Pool Yes
Building
Lot Description FloodZone, Paved
Story 1
Entry Level One
Foundation Slab
Lot Size Range 0 to less than 1/4
Sewer Public Sewer
Water Public
Structure Type Block, Stucco, Wood Frame
New Construction false
Construction Status REO Waiting For Signatures
Schools
Elementary Schools Richey Elementary School
Middle Schools Gulf Middle-Po
High Schools Gulf High-Po
Others
Pets Allowed Yes
HOA Fee Include Common Area Taxes, Pool, Escrow Reserves Fund, Management, Pool, Recreational Facilities
Senior Community No
Ownership Fee Simple
Monthly Total Fees $59
Acceptable Financing Cash, Conventional, FHA, VA Loan
Membership Fee Required Required
Listing Terms Cash, Conventional, FHA, VA Loan
Special Listing Condition None
Read Less Info
Want to know what your home might be worth? Contact us for a FREE valuation!

Our team is ready to help you sell your home for the highest possible price ASAP

© 2024 My Florida Regional MLS DBA Stellar MLS. All Rights Reserved.
Bought with FUTURE HOME REALTY

"My job is to find and attract mastery-based agents to the office, protect the culture, and make sure everyone is happy! "






