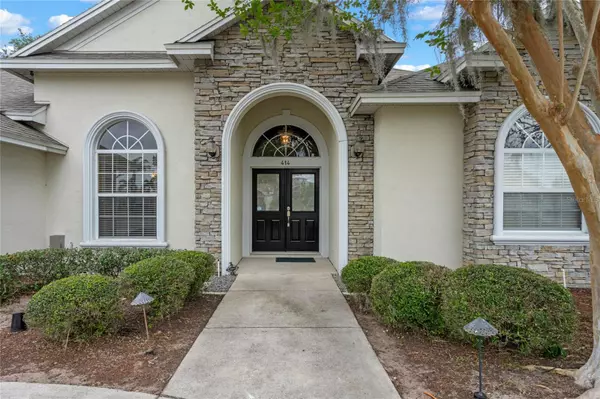$450,000
$449,999
For more information regarding the value of a property, please contact us for a free consultation.
4 Beds
3 Baths
2,330 SqFt
SOLD DATE : 05/01/2023
Key Details
Sold Price $450,000
Property Type Single Family Home
Sub Type Single Family Residence
Listing Status Sold
Purchase Type For Sale
Square Footage 2,330 sqft
Price per Sqft $193
Subdivision Ruby Lake Ph 05
MLS Listing ID P4925139
Sold Date 05/01/23
Bedrooms 4
Full Baths 3
HOA Fees $62/ann
HOA Y/N Yes
Originating Board Stellar MLS
Year Built 2000
Annual Tax Amount $2,844
Lot Size 0.270 Acres
Acres 0.27
Lot Dimensions 95x125
Property Sub-Type Single Family Residence
Property Description
***HIGHEST & BEST OFFER BY TUESDAY 4/4/23 @ 5PM***
Welcome home to the quaint, sought after GATED community of RUBY LAKE. Located in S.E. Winter Haven this amazing 4 bedroom, 3 bath POOL home offers a Split Floorplan layout with soaring ceilings with an abundance of natural light. Upon arrival you will notice the large corner lot with no immediate neighbors to either side, nor the rear of the home. The double entry doors open to the foyer, which seamlessly flows into the formal dining room and formal living room. The living room showcases beautiful pool views from the three paneled sliding glass doors. The spacious kitchen features a stainless steel appliance package, solid wood cabinetry, a breakfast bar, an oversized pantry and easy access to the side entry garage. Master suite has lovely views of the pool through the private sliding glass doors. En suite offers dual vanities, walk in closets, water closet, garden bath and separate shower. The three additional bedrooms share the other two full baths. The Great Room has a third set of sliding glass doors with beautiful pool views. This home offers plenty of room for entertaining with the formal dining room, breakfast bar, dinette area (with a glass to glass corner overlooking the pool), covered patio and a screen-enclosed sparkling blue pool with dual fountains. Roof replaced 7/2020. 4' white PVC fence. Plenty of parking with a 2 car side-entry garage, driveway and circular drive at front entrance. Conveniently located to shopping, restaurants, medical facilities & amusement parks!
Location
State FL
County Polk
Community Ruby Lake Ph 05
Rooms
Other Rooms Great Room
Interior
Interior Features Ceiling Fans(s), Crown Molding, High Ceilings, Open Floorplan, Solid Surface Counters, Split Bedroom, Thermostat, Walk-In Closet(s), Window Treatments
Heating Central
Cooling Central Air
Flooring Carpet, Ceramic Tile, Concrete, Laminate
Furnishings Unfurnished
Fireplace false
Appliance Dishwasher, Disposal, Dryer, Electric Water Heater, Microwave, Range, Refrigerator, Washer
Laundry Inside, Laundry Room
Exterior
Exterior Feature Irrigation System, Lighting, Private Mailbox, Sliding Doors
Parking Features Circular Driveway, Driveway, Garage Faces Side
Garage Spaces 2.0
Fence Vinyl
Pool In Ground, Outside Bath Access, Screen Enclosure, Tile
Community Features Deed Restrictions, Fishing, Gated, Waterfront
Utilities Available BB/HS Internet Available, Cable Available, Electricity Connected, Phone Available, Public, Sewer Connected, Street Lights, Water Connected
Amenities Available Gated
Roof Type Shingle
Porch Covered, Enclosed, Patio
Attached Garage true
Garage true
Private Pool Yes
Building
Lot Description Corner Lot, City Limits, Landscaped, Paved
Story 1
Entry Level One
Foundation Slab
Lot Size Range 1/4 to less than 1/2
Sewer Public Sewer
Water Public
Architectural Style Traditional
Structure Type Block, Stucco
New Construction false
Schools
Elementary Schools Chain O Lakes Elem
Middle Schools Denison Middle
High Schools Lake Region High
Others
Pets Allowed Yes
HOA Fee Include Common Area Taxes, Escrow Reserves Fund, Private Road
Senior Community No
Ownership Fee Simple
Monthly Total Fees $62
Acceptable Financing Cash, Conventional
Membership Fee Required Required
Listing Terms Cash, Conventional
Special Listing Condition None
Read Less Info
Want to know what your home might be worth? Contact us for a FREE valuation!

Our team is ready to help you sell your home for the highest possible price ASAP

© 2025 My Florida Regional MLS DBA Stellar MLS. All Rights Reserved.
Bought with S & D REAL ESTATE SERVICE LLC
"My job is to find and attract mastery-based agents to the office, protect the culture, and make sure everyone is happy! "






