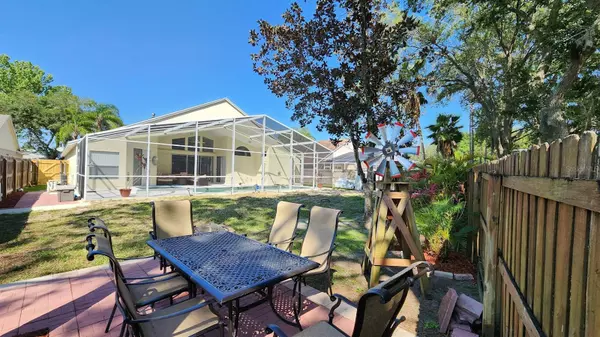$588,000
$589,900
0.3%For more information regarding the value of a property, please contact us for a free consultation.
4 Beds
3 Baths
3,099 SqFt
SOLD DATE : 06/12/2023
Key Details
Sold Price $588,000
Property Type Single Family Home
Sub Type Single Family Residence
Listing Status Sold
Purchase Type For Sale
Square Footage 3,099 sqft
Price per Sqft $189
Subdivision Cross Creek Unit 1
MLS Listing ID T3444116
Sold Date 06/12/23
Bedrooms 4
Full Baths 3
Construction Status Appraisal,Financing,Inspections
HOA Fees $53/qua
HOA Y/N Yes
Originating Board Stellar MLS
Year Built 1994
Annual Tax Amount $6,952
Lot Size 7,840 Sqft
Acres 0.18
Lot Dimensions 71x112
Property Description
This beautifully well-maintained home features 4 Bedrooms, of which 2 are Master Bedrooms, and 3 full Baths.
The main Master Bedroom features 700 Sq. Ft., including an 11' x 13' walk-in closet, with built-in Shelves. 8 Ft.
double sink vanity, Soaking Tub. The second Master Bedroom is large enough for a mother-in-law's suite. As
you enter the front double doors, Soaring Cathedral ceilings will await you, with abundant natural light. Arctic
White Stone Gas fireplace. Fabulous Kitchen with a Center Island, New Stainless Steel Appliances, 9" Kennon
Double Bowl kitchen Sink. New HVAC System, 5-ton air conditioner. New Ceiling fans throughout the home,
Cathedral ceiling continues through the screened Lanai, where you will find your Pool and Jet Spa. Back yard
features mature Palms trees, brick pavers slab, and a stone fire pit, from where you will enjoy the Lakeview.
Location
State FL
County Hillsborough
Community Cross Creek Unit 1
Zoning PD
Rooms
Other Rooms Family Room, Formal Dining Room Separate, Formal Living Room Separate, Inside Utility
Interior
Interior Features Cathedral Ceiling(s), Ceiling Fans(s), Eat-in Kitchen, High Ceilings, Kitchen/Family Room Combo, Master Bedroom Main Floor, Open Floorplan, Solid Surface Counters, Vaulted Ceiling(s), Walk-In Closet(s), Window Treatments
Heating Central, Electric
Cooling Central Air
Flooring Ceramic Tile, Laminate, Tile
Fireplaces Type Family Room, Gas, Insert, Stone
Furnishings Negotiable
Fireplace true
Appliance Built-In Oven, Convection Oven, Dishwasher, Electric Water Heater, Exhaust Fan, Ice Maker, Microwave, Range Hood, Refrigerator, Tankless Water Heater
Laundry Inside, Laundry Room
Exterior
Exterior Feature Irrigation System, Lighting, Outdoor Kitchen, Rain Gutters, Sidewalk, Sliding Doors, Sprinkler Metered
Garage Spaces 2.0
Fence Fenced, Wood
Pool Auto Cleaner, Child Safety Fence, Deck, In Ground, Lighting, Outside Bath Access, Pool Sweep, Screen Enclosure
Community Features Park, Playground, Sidewalks, Tennis Courts
Utilities Available Public
Amenities Available Park, Playground, Security, Tennis Court(s)
Waterfront true
Waterfront Description Pond
View Y/N 1
Water Access 1
Water Access Desc Pond
Roof Type Roof Over, Shingle
Porch Covered, Front Porch, Patio, Screened
Attached Garage true
Garage true
Private Pool Yes
Building
Story 1
Entry Level One
Foundation Slab
Lot Size Range 0 to less than 1/4
Sewer Public Sewer
Water Public
Architectural Style Florida
Structure Type Block, Stucco
New Construction false
Construction Status Appraisal,Financing,Inspections
Schools
Elementary Schools Heritage-Hb
Middle Schools Benito-Hb
High Schools Wharton-Hb
Others
Pets Allowed Yes
HOA Fee Include Maintenance Structure, Maintenance Grounds, None
Senior Community No
Ownership Fee Simple
Monthly Total Fees $53
Acceptable Financing Cash, Conventional
Membership Fee Required Required
Listing Terms Cash, Conventional
Special Listing Condition None
Read Less Info
Want to know what your home might be worth? Contact us for a FREE valuation!

Our team is ready to help you sell your home for the highest possible price ASAP

© 2024 My Florida Regional MLS DBA Stellar MLS. All Rights Reserved.
Bought with STELLAR NON-MEMBER OFFICE

"My job is to find and attract mastery-based agents to the office, protect the culture, and make sure everyone is happy! "






