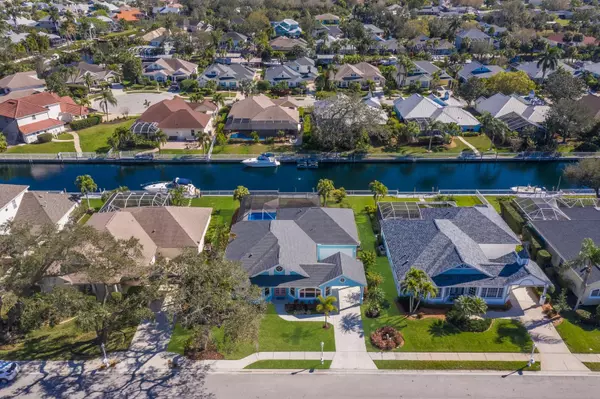$950,000
$995,000
4.5%For more information regarding the value of a property, please contact us for a free consultation.
3 Beds
3 Baths
2,389 SqFt
SOLD DATE : 07/13/2023
Key Details
Sold Price $950,000
Property Type Single Family Home
Sub Type Single Family Residence
Listing Status Sold
Purchase Type For Sale
Square Footage 2,389 sqft
Price per Sqft $397
Subdivision The Inlets At Riverdale
MLS Listing ID A4558220
Sold Date 07/13/23
Bedrooms 3
Full Baths 2
Half Baths 1
HOA Fees $39
HOA Y/N Yes
Originating Board Stellar MLS
Year Built 1997
Annual Tax Amount $9,442
Lot Size 10,018 Sqft
Acres 0.23
Lot Dimensions 75 x 132
Property Description
This home is truly a BOATERS DREAM COME TRUE in the Premier Boating Community of The Inlets with direct access to the Manatee River, the Intracoastal & the Gulf of Mexico! Located on a cul-de-sac, the curb appeal will invite you right into this beautiful waterfront home with its NEW LAWN and lush landscaping. 2 car garage with Porte Cochere and plenty of drive space. This home has been FULLY REMODELED INSIDE and OUT. NEW ROOF 2021 with transferable warranty to new owners. Interior and Exterior of the home has ALL FRESH NEW PAINT. The home boasts a spacious open floor plan with 3 Bedrooms, 2 1/2 Bathrooms plus Den and is MOVE-IN READY with BRAND NEW LUXURY VINYL OAK PLANK FLOORING THROUGHOUT **NO CARPET** which flows so nicely. Elegant Chef's Kitchen is BRAND NEW which includes Samsung stainless steel appliances, solid wood soft close cabinets from floor to ceiling, lighted glass upper cabinets, pot filler above gas range, extra large kitchen island with quartz waterfall countertop, huge open bowl sink and designer tile backsplash. Spacious Master Suite has sliders to lanai with pool and canal views, his and her walk-in closets, and a BRAND NEW COMPLETELY RENOVATED BATHROOM with soft close wood cabinets, dual vanities with quartz countertops, built-in hampers, free standing soak tub, and an all-tile walk-in shower. The pool bath and half bath have also been remodeled beautifully. Fully enclosed Lanai with fresh new paint and BRAND NEW NO-SEEUM SCREENS allows you to savor the gorgeous Florida weather year round. The BRAND NEW STONE PAVER PATIO really compliments the extra large L-shaped heated Pool and Spa with breathtaking tropical backdrop and canal views. Pool is PebbleTec resurfaced and has a BRAND NEW HEAT PUMP! Bring your boat and enjoy the best lifestyle Florida has to offer. This West side of The Inlets has Deeper lots with Larger rear yards and more separation between homes on the canals. 75 ft seawall, 36 ft TREX dock with power and water and the fresh water canal washes your engine on the way back to your slip. This amazing boating community is a 1/2 hour cruise to world renowned Anna Maria Island Beaches with many social venues along the way. NO CDD, LOW HOA, and LOW Flood insurance!! Amenities include tennis, waterfront park, kayak launch, nature trails and playground. Unbeatable Location just minutes to I-75 and SR64, great schools, easy access to International Airports, National Sports Venues, vibrant downtown Riverwalk, Restaurants, World-Class Fishing, the Arts, Golfing, Shopping and so much more. Tropical Paradise awaits you so schedule your showing today!
Location
State FL
County Manatee
Community The Inlets At Riverdale
Zoning RSF4.5/C
Rooms
Other Rooms Den/Library/Office, Formal Dining Room Separate, Formal Living Room Separate, Great Room, Inside Utility
Interior
Interior Features Ceiling Fans(s), Eat-in Kitchen, High Ceilings, Kitchen/Family Room Combo, Living Room/Dining Room Combo, Master Bedroom Main Floor, Open Floorplan, Solid Wood Cabinets, Split Bedroom, Stone Counters, Walk-In Closet(s)
Heating Central, Electric
Cooling Central Air
Flooring Tile, Vinyl
Fireplace false
Appliance Convection Oven, Dishwasher, Disposal, Ice Maker, Microwave, Range, Range Hood, Refrigerator
Laundry Inside, Laundry Room
Exterior
Exterior Feature Irrigation System, Rain Gutters, Sidewalk, Sliding Doors, Sprinkler Metered
Garage Covered, Driveway
Garage Spaces 2.0
Pool Gunite, Heated, In Ground, Lighting, Screen Enclosure, Tile
Community Features Association Recreation - Owned, Deed Restrictions, Fishing, Park, Playground, Sidewalks, Tennis Courts, Water Access
Utilities Available BB/HS Internet Available, Cable Available, Electricity Connected, Fiber Optics, Natural Gas Connected, Sewer Connected, Sprinkler Meter, Street Lights, Underground Utilities, Water Connected
Waterfront true
Waterfront Description Freshwater Canal w/Lift to Saltwater Canal
View Y/N 1
Water Access 1
Water Access Desc Canal - Saltwater,Freshwater Canal w/Lift to Saltwater Canal,Gulf/Ocean to Bay,Intracoastal Waterway,River
View Water
Roof Type Shingle
Porch Covered, Rear Porch, Screened
Attached Garage true
Garage true
Private Pool Yes
Building
Lot Description Cul-De-Sac, Flood Insurance Required
Story 1
Entry Level One
Foundation Slab
Lot Size Range 0 to less than 1/4
Builder Name Camlin
Sewer Public Sewer
Water Public
Architectural Style Florida
Structure Type Block, Stucco
New Construction false
Schools
Elementary Schools William H. Bashaw Elementary
Middle Schools Carlos E. Haile Middle
High Schools Braden River High
Others
Pets Allowed Yes
HOA Fee Include Recreational Facilities
Senior Community No
Pet Size Extra Large (101+ Lbs.)
Ownership Fee Simple
Monthly Total Fees $108
Acceptable Financing Cash, Conventional
Membership Fee Required Required
Listing Terms Cash, Conventional
Special Listing Condition None
Read Less Info
Want to know what your home might be worth? Contact us for a FREE valuation!

Our team is ready to help you sell your home for the highest possible price ASAP

© 2024 My Florida Regional MLS DBA Stellar MLS. All Rights Reserved.
Bought with RE/MAX ALLIANCE GROUP

"My job is to find and attract mastery-based agents to the office, protect the culture, and make sure everyone is happy! "






